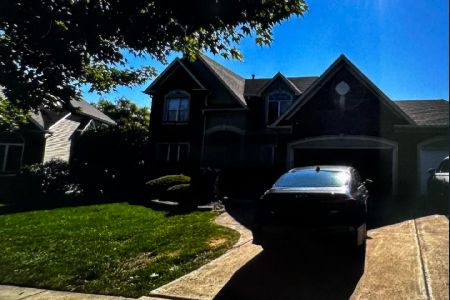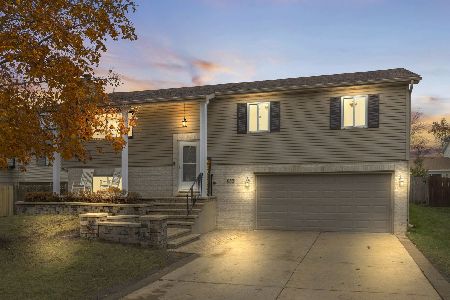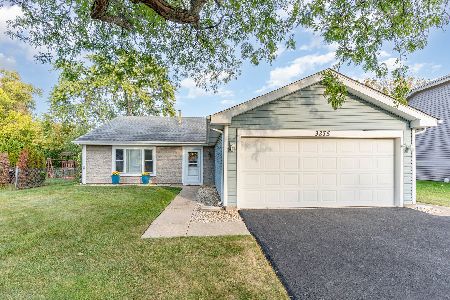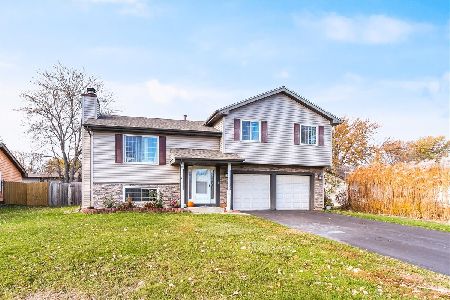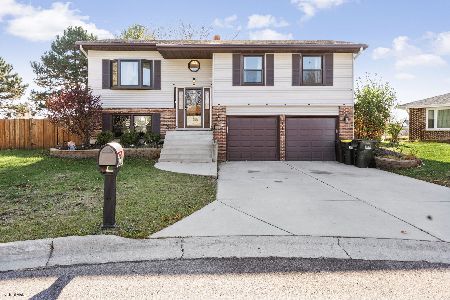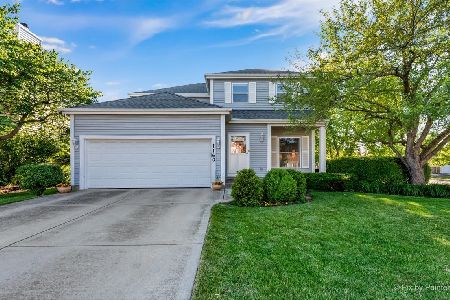1151 Parkside Court, Carol Stream, Illinois 60188
$325,000
|
Sold
|
|
| Status: | Closed |
| Sqft: | 2,200 |
| Cost/Sqft: | $151 |
| Beds: | 4 |
| Baths: | 3 |
| Year Built: | 1988 |
| Property Taxes: | $9,028 |
| Days On Market: | 1795 |
| Lot Size: | 0,00 |
Description
Welcome to this updated 2 story, 4 bedroom, 2200 sf home located in a large cul-de-sac. Greeted by the new front door you find a large living area and dining room as you enter the home. The kitchen has been completely updated with cream cabinetry, granite counters, new appliances and a breakfast bar. Walk back to the large family room that is open to the kitchen and features a large patio door with a serene backyard patio. Huge lot with a great backyard for summertime relaxing and entertaining. There is a den off of the kitchen that features a glass sliding door to another patio. Neutral powder room for your guests. Upstairs you'll find the private master suite that features a separate walk-in shower and a soaking tub in your master bath. Walk down the hall to the second full bath that has recently been updated. Three additional bedrooms and a laundry area are all on the same floor as the master. Freshly painted, bright and neutral throughout. New carpeting on the stairs and upper level hallway. Ducts were recently cleaned and HVAC cleaned and serviced. Large unfinished attic for tons of storage space.
Property Specifics
| Single Family | |
| — | |
| — | |
| 1988 | |
| — | |
| — | |
| No | |
| — |
| Du Page | |
| Pine Ridge North | |
| — / Not Applicable | |
| — | |
| — | |
| — | |
| 10969579 | |
| 0219416010 |
Nearby Schools
| NAME: | DISTRICT: | DISTANCE: | |
|---|---|---|---|
|
Grade School
Cloverdale Elementary School |
93 | — | |
|
Middle School
Cloverdale Elementary School |
93 | Not in DB | |
Property History
| DATE: | EVENT: | PRICE: | SOURCE: |
|---|---|---|---|
| 18 Mar, 2021 | Sold | $325,000 | MRED MLS |
| 3 Feb, 2021 | Under contract | $331,500 | MRED MLS |
| 13 Jan, 2021 | Listed for sale | $331,500 | MRED MLS |
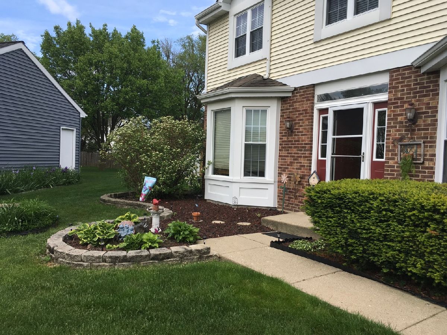
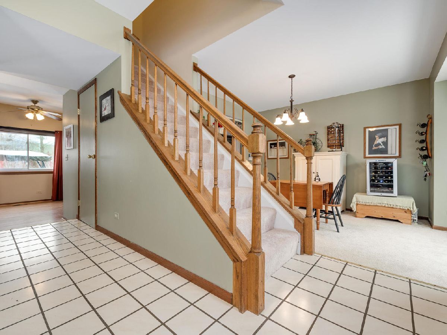
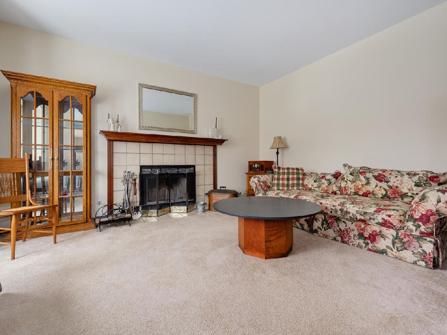
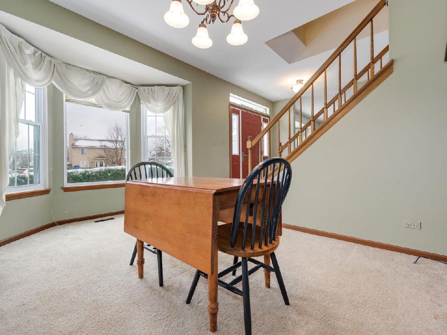
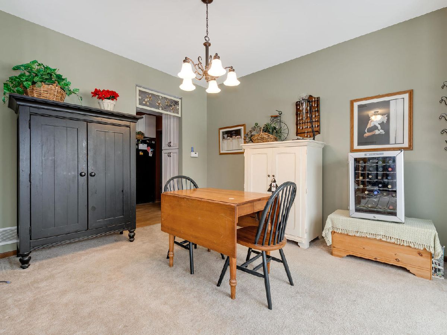
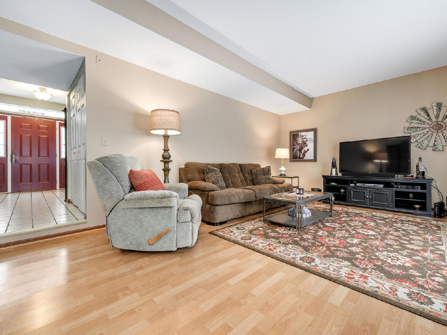
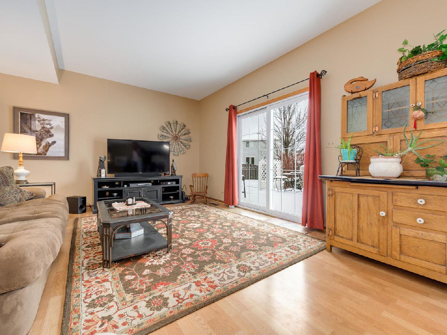
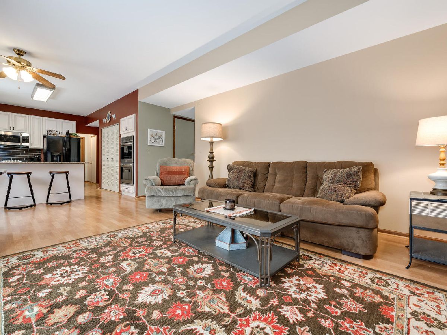
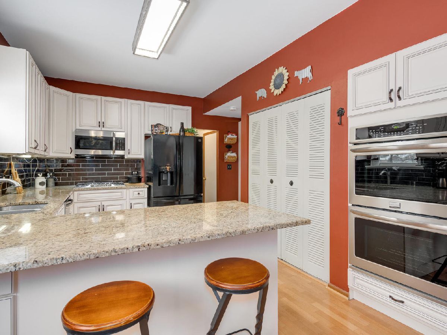
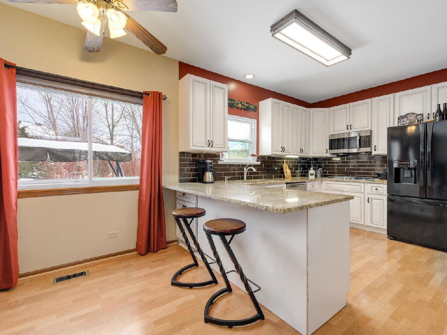
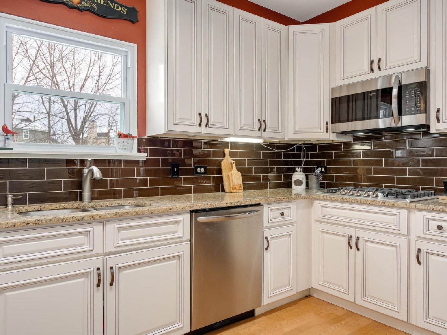
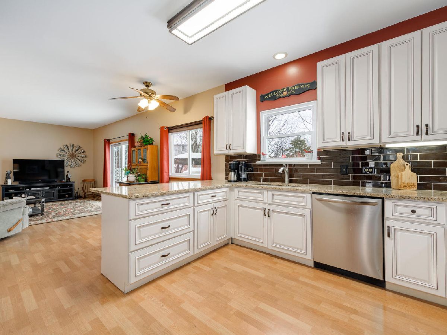
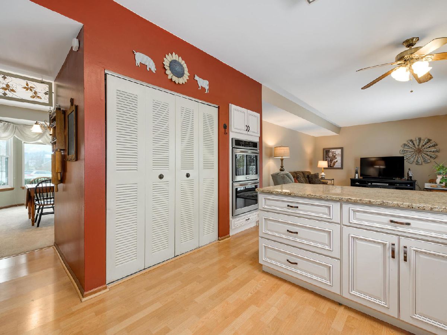
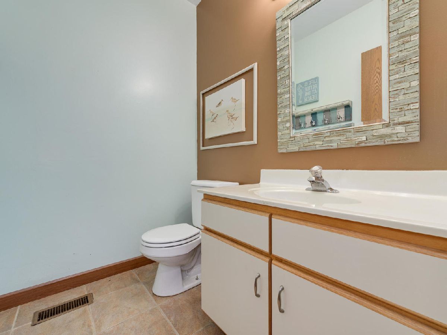
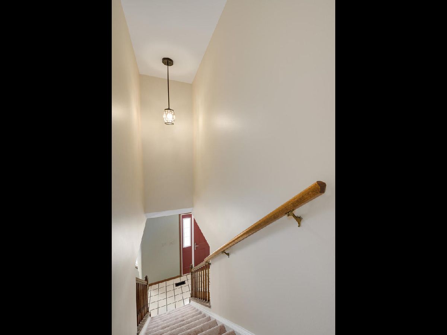
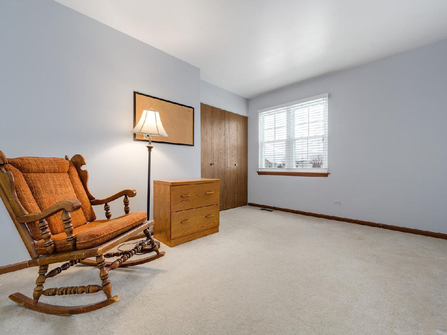
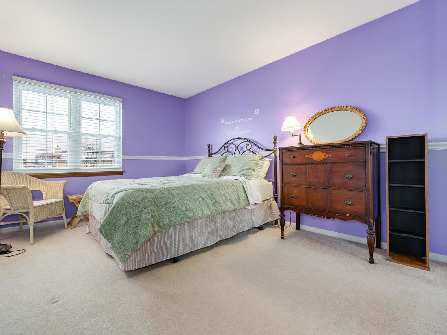
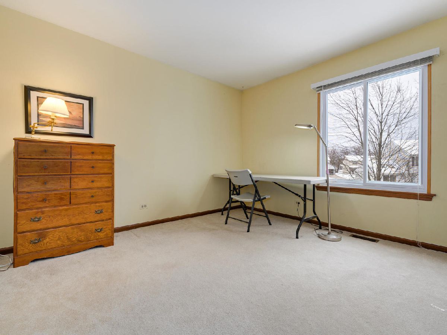
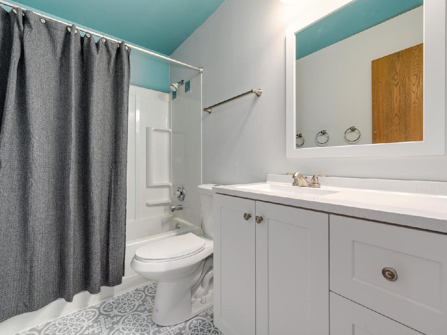
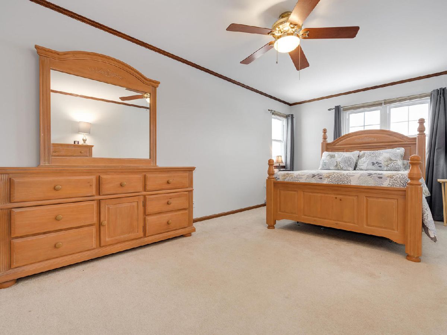
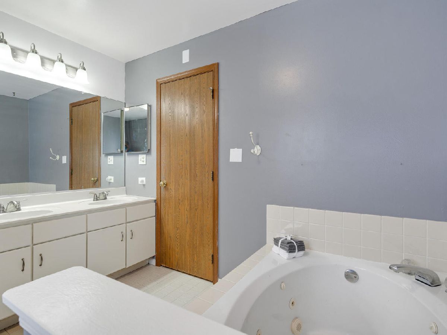
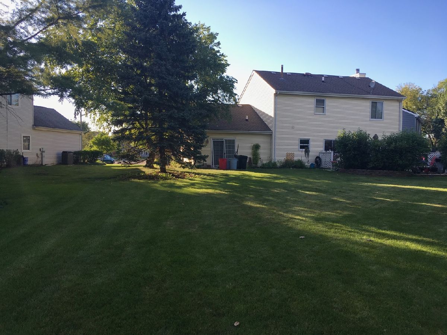
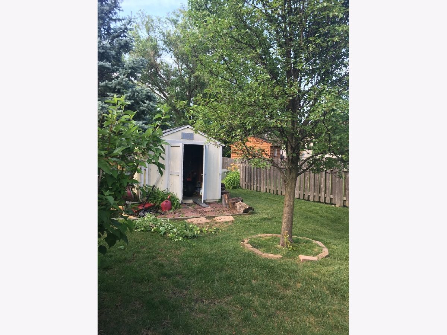
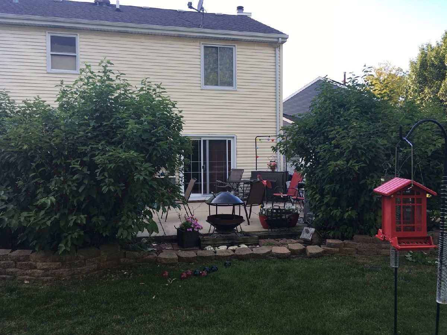
Room Specifics
Total Bedrooms: 4
Bedrooms Above Ground: 4
Bedrooms Below Ground: 0
Dimensions: —
Floor Type: —
Dimensions: —
Floor Type: —
Dimensions: —
Floor Type: —
Full Bathrooms: 3
Bathroom Amenities: Whirlpool,Separate Shower,Double Sink
Bathroom in Basement: 0
Rooms: —
Basement Description: None
Other Specifics
| 2 | |
| — | |
| Asphalt | |
| — | |
| — | |
| 177.38X161.1X108 | |
| — | |
| — | |
| — | |
| — | |
| Not in DB | |
| — | |
| — | |
| — | |
| — |
Tax History
| Year | Property Taxes |
|---|---|
| 2021 | $9,028 |
Contact Agent
Nearby Similar Homes
Nearby Sold Comparables
Contact Agent
Listing Provided By
Lucid Realty, Inc.

