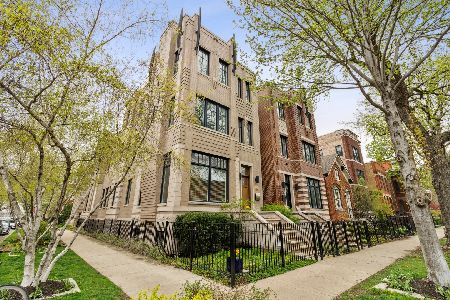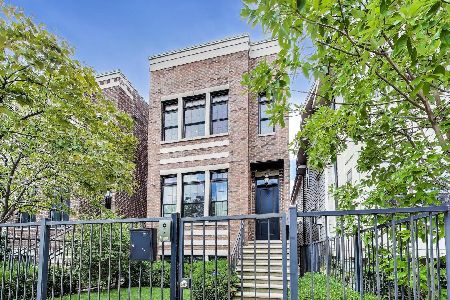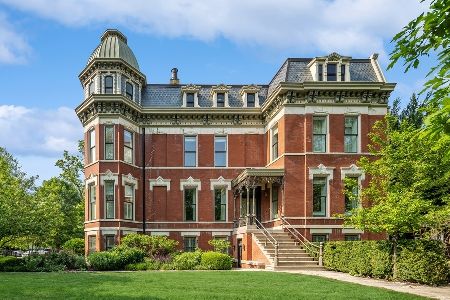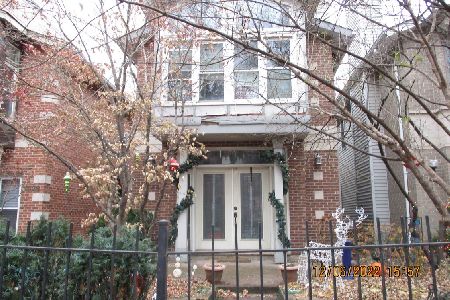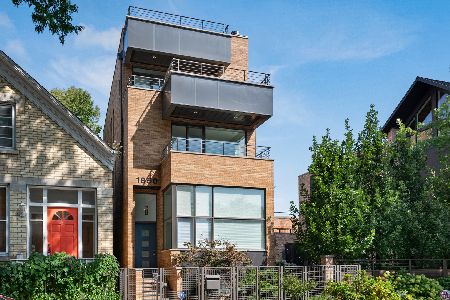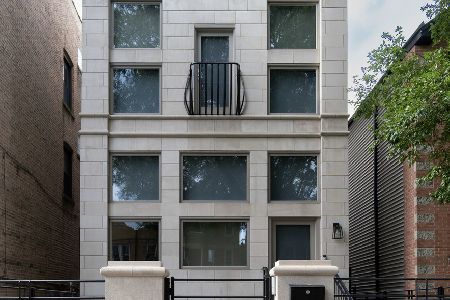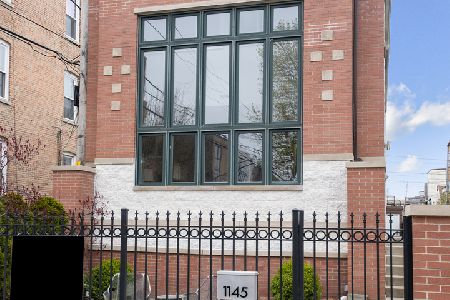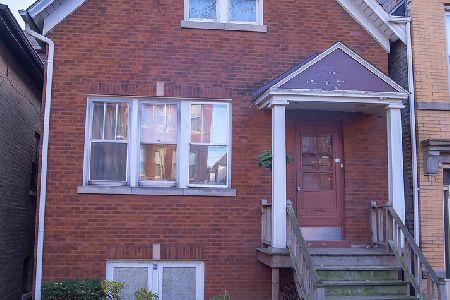1138 Hoyne Avenue, West Town, Chicago, Illinois 60622
$2,300,000
|
Sold
|
|
| Status: | Closed |
| Sqft: | 5,000 |
| Cost/Sqft: | $490 |
| Beds: | 5 |
| Baths: | 5 |
| Year Built: | 1875 |
| Property Taxes: | $19,570 |
| Days On Market: | 2592 |
| Lot Size: | 0,11 |
Description
This historically significant Wicker Park home sits on a double lot and is flooded by natural light on all sides as a result. The 5000 square foot home boasts an incredible outdoor urban oasis designed by Scott Byron & Co with a sport court, synthetic grass yard, and grill area with outdoor dining table. Winner of the 2009 Chicago Landmark for Preservation Excellence award. The interior was renovated in 2015 by SuzAnn Klezien Design with no detail or expense spared. Attached heated two car garage, custom millwork throughout, high ceilings, open floor plan, and Elan home automation system are just a few of the highlights. Convenient location only steps from Wicker Park's best shops and restaurants.
Property Specifics
| Single Family | |
| — | |
| Brownstone | |
| 1875 | |
| Full,English | |
| — | |
| No | |
| 0.11 |
| Cook | |
| — | |
| 0 / Not Applicable | |
| None | |
| Lake Michigan | |
| Public Sewer | |
| 10119477 | |
| 17063020370000 |
Property History
| DATE: | EVENT: | PRICE: | SOURCE: |
|---|---|---|---|
| 6 Feb, 2015 | Sold | $2,150,000 | MRED MLS |
| 21 Oct, 2014 | Under contract | $2,300,000 | MRED MLS |
| 8 Sep, 2014 | Listed for sale | $2,300,000 | MRED MLS |
| 4 Feb, 2019 | Sold | $2,300,000 | MRED MLS |
| 18 Dec, 2018 | Under contract | $2,450,000 | MRED MLS |
| 23 Oct, 2018 | Listed for sale | $2,450,000 | MRED MLS |
Room Specifics
Total Bedrooms: 5
Bedrooms Above Ground: 5
Bedrooms Below Ground: 0
Dimensions: —
Floor Type: Carpet
Dimensions: —
Floor Type: Carpet
Dimensions: —
Floor Type: Carpet
Dimensions: —
Floor Type: —
Full Bathrooms: 5
Bathroom Amenities: —
Bathroom in Basement: 1
Rooms: Bedroom 5,Deck,Foyer,Recreation Room,Sitting Room,Walk In Closet
Basement Description: Finished
Other Specifics
| 2 | |
| — | |
| — | |
| Deck, Patio, Roof Deck, Outdoor Grill | |
| — | |
| 48 X 103 | |
| — | |
| Full | |
| Skylight(s), Bar-Wet, Hardwood Floors, Second Floor Laundry | |
| Range, Microwave, Dishwasher, High End Refrigerator, Freezer, Washer, Dryer, Disposal, Stainless Steel Appliance(s), Wine Refrigerator, Range Hood | |
| Not in DB | |
| — | |
| — | |
| — | |
| Wood Burning, Gas Starter |
Tax History
| Year | Property Taxes |
|---|---|
| 2015 | $13,597 |
| 2019 | $19,570 |
Contact Agent
Nearby Similar Homes
Nearby Sold Comparables
Contact Agent
Listing Provided By
Jameson Sotheby's Int'l Realty

