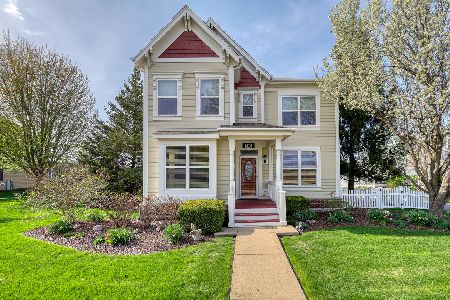1138 Ottawa Circle, Sugar Grove, Illinois 60554
$366,000
|
Sold
|
|
| Status: | Closed |
| Sqft: | 3,355 |
| Cost/Sqft: | $112 |
| Beds: | 4 |
| Baths: | 3 |
| Year Built: | 2008 |
| Property Taxes: | $9,864 |
| Days On Market: | 2020 |
| Lot Size: | 0,21 |
Description
This Stunning Settlers Ridge home is truly a hidden gem and just hit the market in Sugar Grove!~ This beautiful home features 4 very spacious bedrooms, 2.5 baths and 3355 sq.ft of living space!~ The first floor features beautiful maple flooring and plush carpeting throughout; high ceilings, bright windows and a gorgeous fireplace! ~ The kitchen opens to the family room and comes equipped with stainless steel appliances, maple cabinets, island and pantry.~ Entertain in style in the stunning sitting/sun room! Beautiful windows look out to the gorgeous fenced in yard where you can enjoy the beautiful sunsets reflecting off the pond.~ Family room has a cozy brick fireplace and beautiful built-in cabinets/shelving.~ The main floor also has a private bright office with French doors, living room & dining room.~ The spacious Master Bedroom suite is complete with double entry doors, huge walk-in closet and a gorgeous luxury bath.~ Full basement includes a finished exercise room or recreation area.~Professional landscaping, view of pond, tandem three car garage, cathedral ceilings, built-ins, upgraded lighting and first floor laundry room make this a dream home.~ Great location near forest preserves, golf course, parks, highway access, restaurants, entertainment and schools. ~Kids can enjoy one of the 3 park areas. Walk or bike the 3 mile loop around the pond.~ Sellers have added so many updates...you will absolutely love this immaculate home!~
Property Specifics
| Single Family | |
| — | |
| — | |
| 2008 | |
| Full | |
| — | |
| No | |
| 0.21 |
| Kane | |
| Settlers Ridge | |
| 63 / Monthly | |
| Lake Rights,Other | |
| Public | |
| Public Sewer | |
| 10791900 | |
| 1422227006 |
Nearby Schools
| NAME: | DISTRICT: | DISTANCE: | |
|---|---|---|---|
|
Grade School
Mcdole Elementary School |
302 | — | |
|
Middle School
Harter Middle School |
302 | Not in DB | |
|
High School
Kaneland High School |
302 | Not in DB | |
Property History
| DATE: | EVENT: | PRICE: | SOURCE: |
|---|---|---|---|
| 11 Sep, 2020 | Sold | $366,000 | MRED MLS |
| 28 Jul, 2020 | Under contract | $375,000 | MRED MLS |
| 23 Jul, 2020 | Listed for sale | $375,000 | MRED MLS |
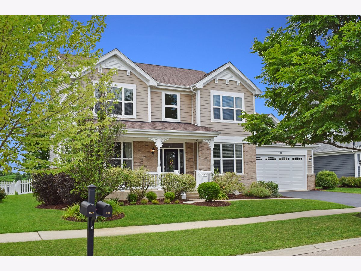
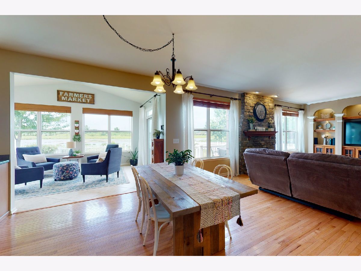
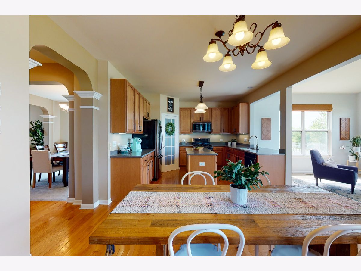
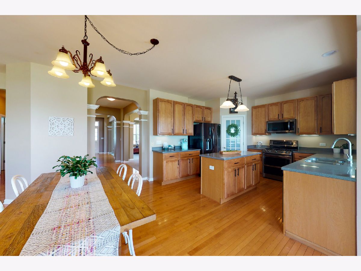
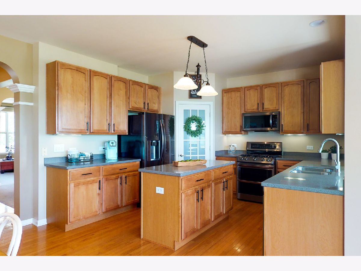
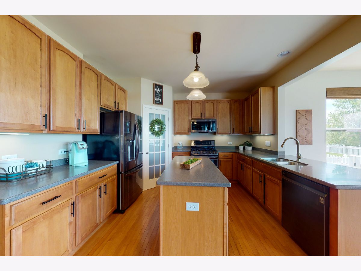
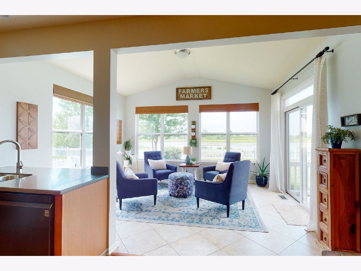
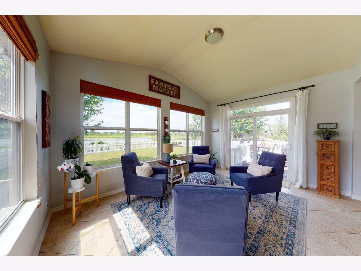
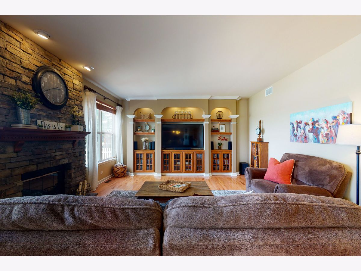
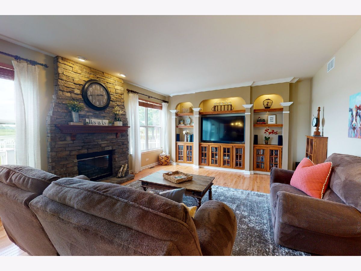
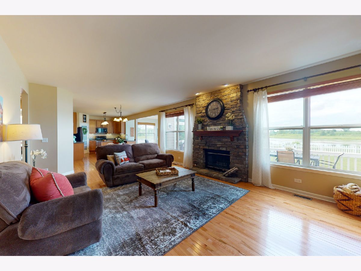
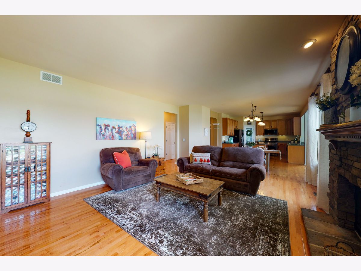
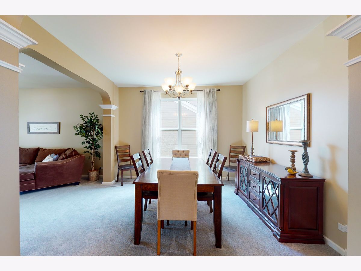
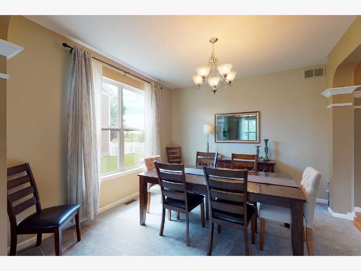
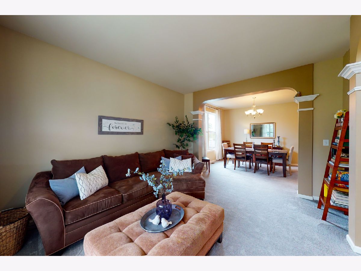
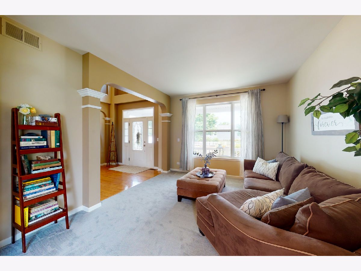
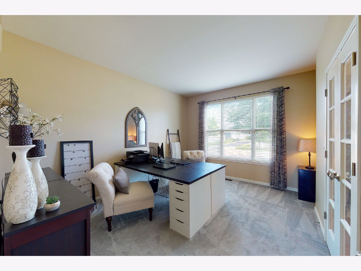
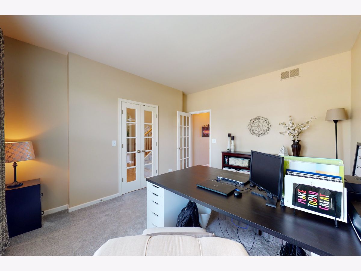
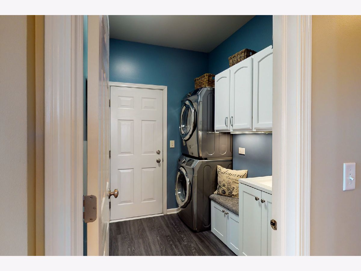
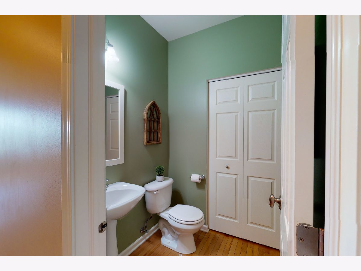
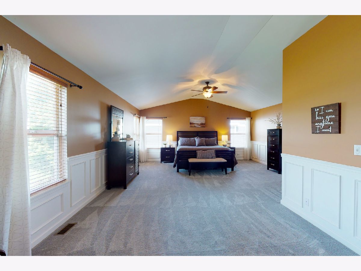
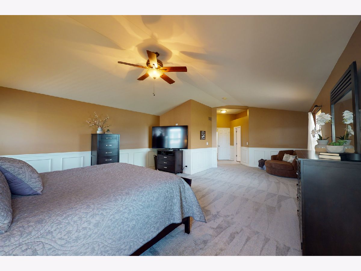
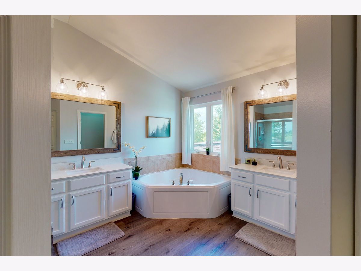
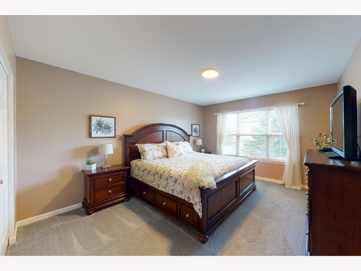
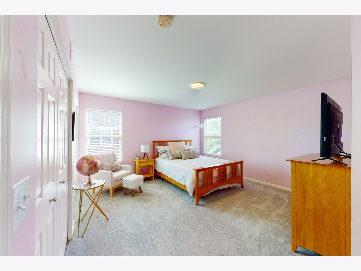
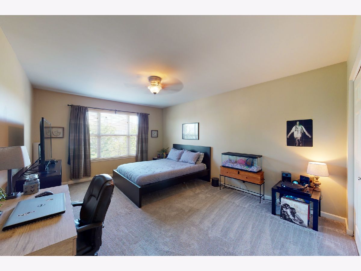
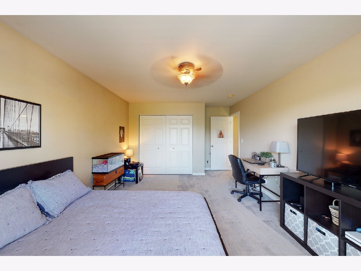
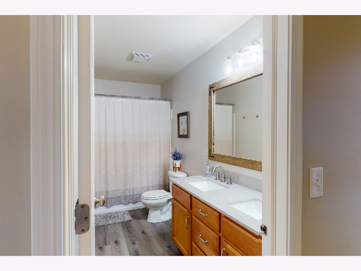
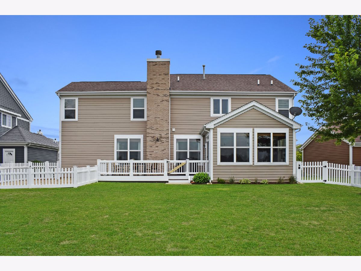
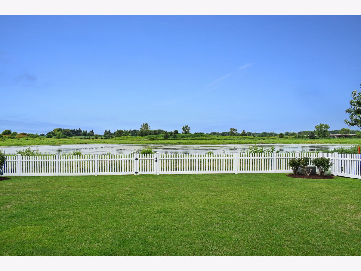
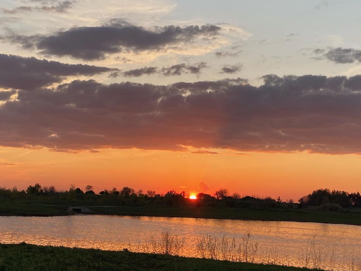
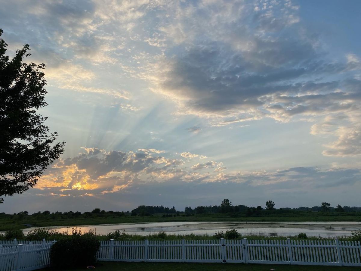
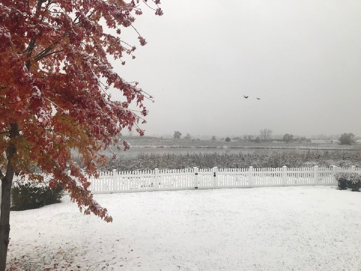

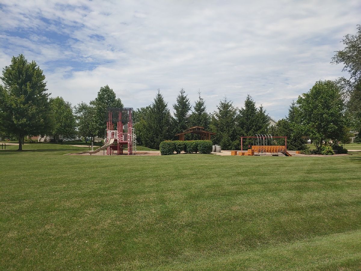

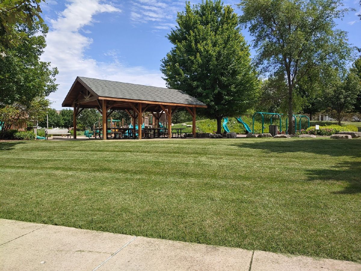
Room Specifics
Total Bedrooms: 4
Bedrooms Above Ground: 4
Bedrooms Below Ground: 0
Dimensions: —
Floor Type: Carpet
Dimensions: —
Floor Type: Carpet
Dimensions: —
Floor Type: Carpet
Full Bathrooms: 3
Bathroom Amenities: Separate Shower,Double Sink
Bathroom in Basement: 0
Rooms: Sitting Room,Office,Exercise Room
Basement Description: Partially Finished
Other Specifics
| 3 | |
| — | |
| — | |
| — | |
| — | |
| 70X131 | |
| Dormer | |
| Full | |
| — | |
| — | |
| Not in DB | |
| — | |
| — | |
| — | |
| Wood Burning, Gas Starter |
Tax History
| Year | Property Taxes |
|---|---|
| 2020 | $9,864 |
Contact Agent
Nearby Similar Homes
Nearby Sold Comparables
Contact Agent
Listing Provided By
Baird & Warner Fox Valley - Geneva

