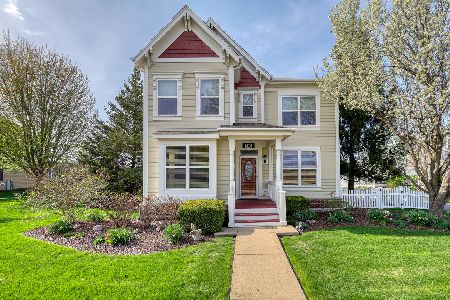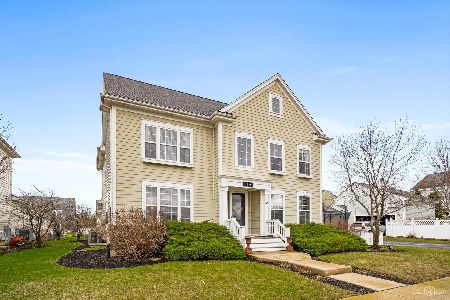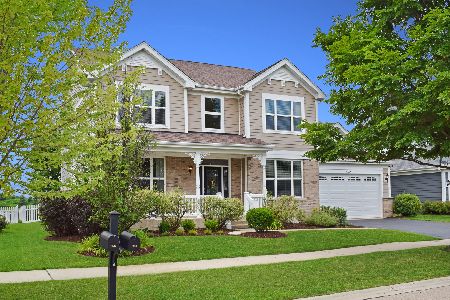1161 Ottawa Circle, Sugar Grove, Illinois 60554
$312,000
|
Sold
|
|
| Status: | Closed |
| Sqft: | 2,500 |
| Cost/Sqft: | $127 |
| Beds: | 3 |
| Baths: | 3 |
| Year Built: | 2006 |
| Property Taxes: | $8,548 |
| Days On Market: | 2860 |
| Lot Size: | 0,24 |
Description
Stunning home in a gorgeous neighborhood filled with walking trails and parks, this one you can't miss! Inviting wrap-around porch is perfect for relaxing, enjoying the wildlife in the pond or watching the ever-changing seasonal landscape. Large corner lot with a fully fenced yard is great for entertaining, gardening or a great place to play. This professionally painted, move-in ready home has 3 bedrooms and loft. Lovely master suite features full bath with double sinks and walk-in closet. Two spacious bedrooms feature crown molding. Loft can be easily converted to 4th bedroom, used as an office or playroom. Eat-in kitchen features hardwood floors & updated cabinetry. Formal dining room with butler's pantry provide a great space for entertaining and holidays. First floor laundry off the kitchen leads you to the spacious 3 car attached garage. Full basement is finished and provides great storage. Located close to the expressway making for an easy commute.
Property Specifics
| Single Family | |
| — | |
| — | |
| 2006 | |
| Full | |
| — | |
| No | |
| 0.24 |
| Kane | |
| — | |
| 75 / Monthly | |
| Insurance,Other | |
| Public | |
| Public Sewer | |
| 09895376 | |
| 1422230001 |
Nearby Schools
| NAME: | DISTRICT: | DISTANCE: | |
|---|---|---|---|
|
Grade School
Mcdole Elementary School |
302 | — | |
|
Middle School
Harter Middle School |
302 | Not in DB | |
|
High School
Kaneland High School |
302 | Not in DB | |
Property History
| DATE: | EVENT: | PRICE: | SOURCE: |
|---|---|---|---|
| 1 Jun, 2018 | Sold | $312,000 | MRED MLS |
| 9 Apr, 2018 | Under contract | $318,500 | MRED MLS |
| 5 Apr, 2018 | Listed for sale | $318,500 | MRED MLS |
Room Specifics
Total Bedrooms: 3
Bedrooms Above Ground: 3
Bedrooms Below Ground: 0
Dimensions: —
Floor Type: Carpet
Dimensions: —
Floor Type: Carpet
Full Bathrooms: 3
Bathroom Amenities: No Tub
Bathroom in Basement: 0
Rooms: Loft,Recreation Room
Basement Description: Finished
Other Specifics
| 3 | |
| Concrete Perimeter | |
| — | |
| Deck, Porch | |
| Corner Lot,Fenced Yard,Water View | |
| 0.2417 | |
| — | |
| Full | |
| Hardwood Floors | |
| — | |
| Not in DB | |
| — | |
| — | |
| — | |
| Gas Starter |
Tax History
| Year | Property Taxes |
|---|---|
| 2018 | $8,548 |
Contact Agent
Nearby Similar Homes
Nearby Sold Comparables
Contact Agent
Listing Provided By
Keller Williams Infinity








