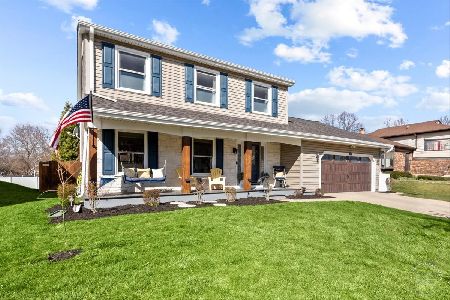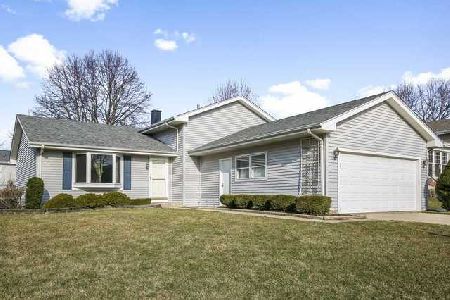1138 Washington Street, Bartlett, Illinois 60103
$273,000
|
Sold
|
|
| Status: | Closed |
| Sqft: | 0 |
| Cost/Sqft: | — |
| Beds: | 4 |
| Baths: | 3 |
| Year Built: | 1978 |
| Property Taxes: | $5,305 |
| Days On Market: | 6901 |
| Lot Size: | 0,25 |
Description
Lowest price for Beautiful similiar homes in area. SHARP 4 BR 2.1 BTH, 2 STORY HOME. MAINTENANCE FREE,NEW SIDING,ROOF,CARPET,GUTTERS, WTR HTR,FRESHLY PAINTED-MOVE IN COND.PROF.LNDSCP,LG DECK, FRONT PORCH W/SWING, STORAGE SHED, INVIS.FENCE. FEATURES INCL LG MBR W/PVT UPGRADED BATH. MANY UPGRADES. Owner say's let's DEAL no reasonable offer refused!!!!!!!!!!!!!!!
Property Specifics
| Single Family | |
| — | |
| Colonial | |
| 1978 | |
| None | |
| — | |
| No | |
| 0.25 |
| Du Page | |
| Quail Hollow | |
| 0 / Not Applicable | |
| None | |
| Public | |
| Public Sewer | |
| 06429355 | |
| 0109401007 |
Nearby Schools
| NAME: | DISTRICT: | DISTANCE: | |
|---|---|---|---|
|
Grade School
Sycamore Trails Elementary Schoo |
46 | — | |
|
Middle School
East View Middle School |
46 | Not in DB | |
|
High School
Bartlett High School |
46 | Not in DB | |
Property History
| DATE: | EVENT: | PRICE: | SOURCE: |
|---|---|---|---|
| 22 May, 2007 | Sold | $273,000 | MRED MLS |
| 22 Apr, 2007 | Under contract | $285,000 | MRED MLS |
| — | Last price change | $295,000 | MRED MLS |
| 4 Mar, 2007 | Listed for sale | $295,000 | MRED MLS |
| 10 Jun, 2015 | Sold | $160,125 | MRED MLS |
| 12 May, 2015 | Under contract | $199,900 | MRED MLS |
| 12 May, 2015 | Listed for sale | $199,900 | MRED MLS |
| 12 Mar, 2016 | Sold | $255,400 | MRED MLS |
| 18 Jan, 2016 | Under contract | $259,900 | MRED MLS |
| 14 Jan, 2016 | Listed for sale | $259,900 | MRED MLS |
| 1 May, 2024 | Sold | $409,000 | MRED MLS |
| 26 Mar, 2024 | Under contract | $400,000 | MRED MLS |
| 23 Mar, 2024 | Listed for sale | $400,000 | MRED MLS |
Room Specifics
Total Bedrooms: 4
Bedrooms Above Ground: 4
Bedrooms Below Ground: 0
Dimensions: —
Floor Type: Carpet
Dimensions: —
Floor Type: Carpet
Dimensions: —
Floor Type: Carpet
Full Bathrooms: 3
Bathroom Amenities: —
Bathroom in Basement: 0
Rooms: Foyer
Basement Description: Crawl
Other Specifics
| 2 | |
| — | |
| Concrete | |
| Deck | |
| Landscaped | |
| 65 X 123 | |
| Unfinished | |
| Yes | |
| — | |
| Range, Microwave, Dishwasher, Refrigerator, Washer, Dryer | |
| Not in DB | |
| Tennis Courts, Horse-Riding Area, Horse-Riding Trails, Sidewalks, Street Lights, Street Paved | |
| — | |
| — | |
| — |
Tax History
| Year | Property Taxes |
|---|---|
| 2007 | $5,305 |
| 2015 | $6,429 |
| 2016 | $7,719 |
| 2024 | $7,921 |
Contact Agent
Nearby Similar Homes
Nearby Sold Comparables
Contact Agent
Listing Provided By
Century 21 1st Class Homes












