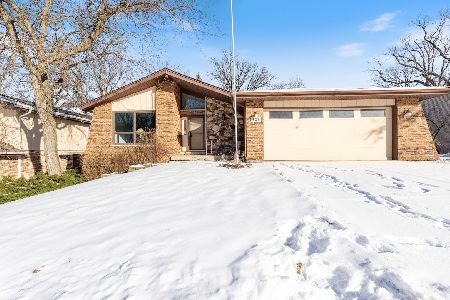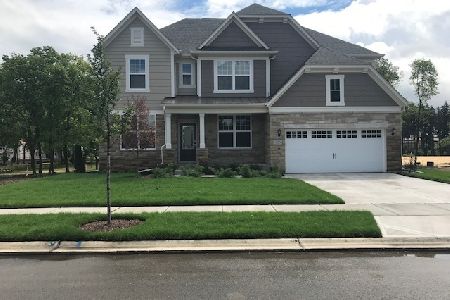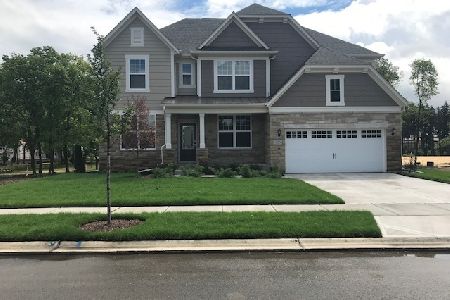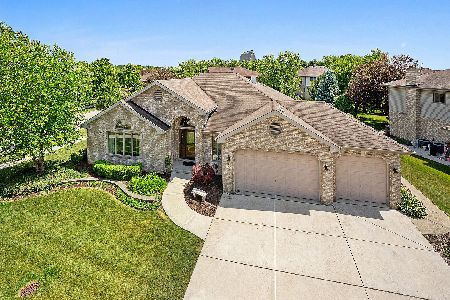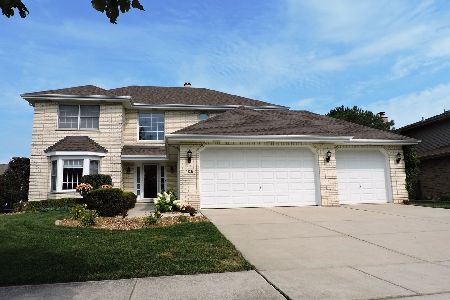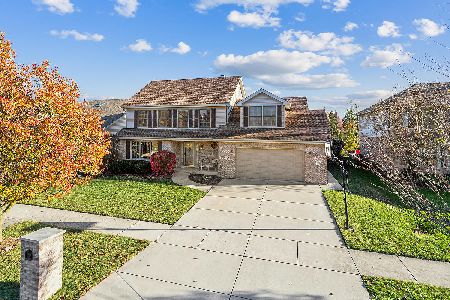1139 Covington Drive, Lemont, Illinois 60439
$440,000
|
Sold
|
|
| Status: | Closed |
| Sqft: | 3,327 |
| Cost/Sqft: | $135 |
| Beds: | 5 |
| Baths: | 4 |
| Year Built: | 1998 |
| Property Taxes: | $7,255 |
| Days On Market: | 2189 |
| Lot Size: | 0,25 |
Description
Enter into this beautiful foyer and living room boasting a vaulted ceiling, enjoy the formal dining room, or relax in the welcoming family room with custom fireplace. 5th bedroom off the family room is currently being used as an office. Large eat in kitchen with Granite/Polymer counter tops, ceramic backsplash and brand new stainless steel kitchen appliances. Plenty of room for all upstairs in the spacious bedrooms. Newly updated Master bath and upstairs hall bathroom. New windows 2010/2011, new roof 2014, new skylight in upstairs bath 2014, new humidifier and hot water heater 2016, refinished hardwood floors 2017, and new A/C 2018. Home includes a security system, sprinkler system, intercom system, and laundry chute from the Master closet. Enjoy the cozy finished partial basement, which includes a full bathroom. The basement also features an exterior door leading to stairs for convenient access to the lovely fenced in backyard. Don't miss out on this amazing home located near schools, plentiful shopping, restaurants, and I-355 access minutes away.
Property Specifics
| Single Family | |
| — | |
| — | |
| 1998 | |
| Partial | |
| — | |
| No | |
| 0.25 |
| Cook | |
| Covington Knolls | |
| 0 / Not Applicable | |
| None | |
| Public | |
| Public Sewer | |
| 10651869 | |
| 22283040010000 |
Nearby Schools
| NAME: | DISTRICT: | DISTANCE: | |
|---|---|---|---|
|
Grade School
Oakwood Elementary School |
113A | — | |
|
Middle School
Old Quarry Middle School |
113A | Not in DB | |
|
High School
Lemont Twp High School |
210 | Not in DB | |
Property History
| DATE: | EVENT: | PRICE: | SOURCE: |
|---|---|---|---|
| 8 May, 2020 | Sold | $440,000 | MRED MLS |
| 14 Mar, 2020 | Under contract | $449,000 | MRED MLS |
| 1 Mar, 2020 | Listed for sale | $449,000 | MRED MLS |
Room Specifics
Total Bedrooms: 5
Bedrooms Above Ground: 5
Bedrooms Below Ground: 0
Dimensions: —
Floor Type: Carpet
Dimensions: —
Floor Type: Carpet
Dimensions: —
Floor Type: Carpet
Dimensions: —
Floor Type: —
Full Bathrooms: 4
Bathroom Amenities: Whirlpool,Separate Shower
Bathroom in Basement: 1
Rooms: Bedroom 5
Basement Description: Finished,Crawl,Exterior Access
Other Specifics
| 3 | |
| Concrete Perimeter | |
| Concrete | |
| Deck, Porch, Storms/Screens, Outdoor Grill | |
| Corner Lot | |
| 89.32 X 127 X 30.26 X 81.0 | |
| Unfinished | |
| Full | |
| Vaulted/Cathedral Ceilings, Skylight(s), Hardwood Floors, First Floor Bedroom, First Floor Laundry, Walk-In Closet(s) | |
| Range, Microwave, Dishwasher, Refrigerator, Washer, Dryer, Disposal | |
| Not in DB | |
| — | |
| — | |
| — | |
| Gas Log, Gas Starter |
Tax History
| Year | Property Taxes |
|---|---|
| 2020 | $7,255 |
Contact Agent
Nearby Similar Homes
Nearby Sold Comparables
Contact Agent
Listing Provided By
Baird & Warner



