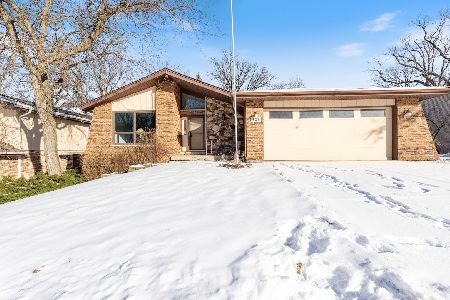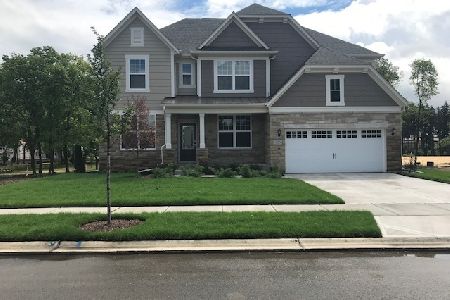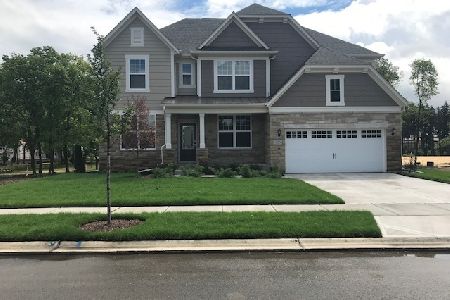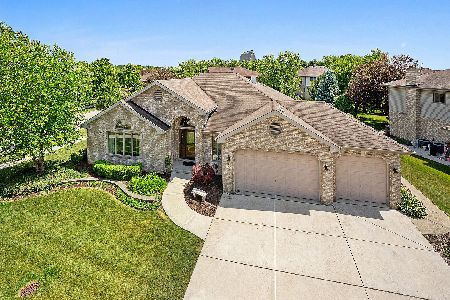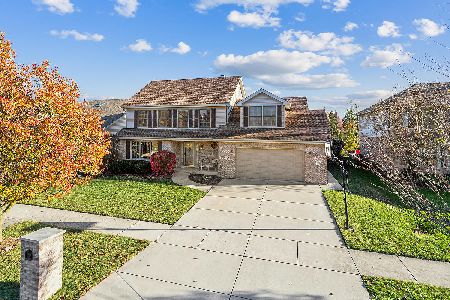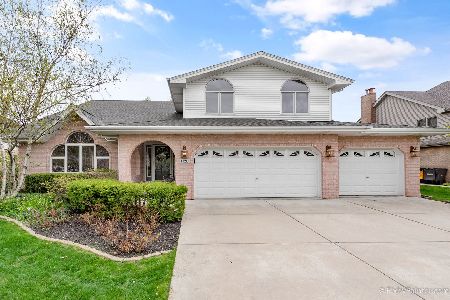1135 Covington Drive, Lemont, Illinois 60439
$438,000
|
Sold
|
|
| Status: | Closed |
| Sqft: | 2,534 |
| Cost/Sqft: | $174 |
| Beds: | 4 |
| Baths: | 4 |
| Year Built: | 1999 |
| Property Taxes: | $7,199 |
| Days On Market: | 2028 |
| Lot Size: | 0,24 |
Description
Impeccably maintained and gorgeous, over 3,600 sq ft of living space, 5 bedroom, 3 1/2 bath, brick two story with 3 car garage, new roof and finished basement located on a professionally landscaped lot with underground sprinklers, away from busy streets and high tension wires. Formal living and dining rooms are accessed by the open, two story foyer with stone tile and attractive oak staircase. The stone tile continues into the remodeled kitchen with loads of cabinets, stainless steel appliances, center island, generous eating area and plenty of granite counters. The beautiful kitchen is open to the main floor family room with cozy, wood-burning fireplace. There's also access to the brand new, gorgeous, spacious, composite, tech deck with double staircase that overlooks the back yard with mature trees and a peach tree that you can pick from the deck along with natural gas line for the grill. Upstairs you'll find 4 bedrooms, laundry room, master suite with custom ceiling, natural light walk-in closet and full bath with whirlpool & separate shower. The attractive finished basement is perfect for related living with 5th bedroom/office/work-out room, roomy full bath, large rec room, loads of storage, second laundry facility in the utility room and beauty salon that was originally a wet bar that can easily be converted back. Other amenities include 75 gallon water heater, custom wood blinds, gleaming hardwood floors, remodeled main bath with Koehler fixtures, granite counter and ceramic tile. This is a well maintained, beautiful home located just minutes from I355, Metra, shopping and all conveniences.
Property Specifics
| Single Family | |
| — | |
| Georgian | |
| 1999 | |
| Full | |
| ASHFORD | |
| No | |
| 0.24 |
| Cook | |
| Covington Knolls | |
| 0 / Not Applicable | |
| None | |
| Public | |
| Public Sewer | |
| 10812234 | |
| 22283040020000 |
Nearby Schools
| NAME: | DISTRICT: | DISTANCE: | |
|---|---|---|---|
|
High School
Lemont Twp High School |
210 | Not in DB | |
Property History
| DATE: | EVENT: | PRICE: | SOURCE: |
|---|---|---|---|
| 14 Oct, 2020 | Sold | $438,000 | MRED MLS |
| 11 Aug, 2020 | Under contract | $439,900 | MRED MLS |
| 9 Aug, 2020 | Listed for sale | $439,900 | MRED MLS |
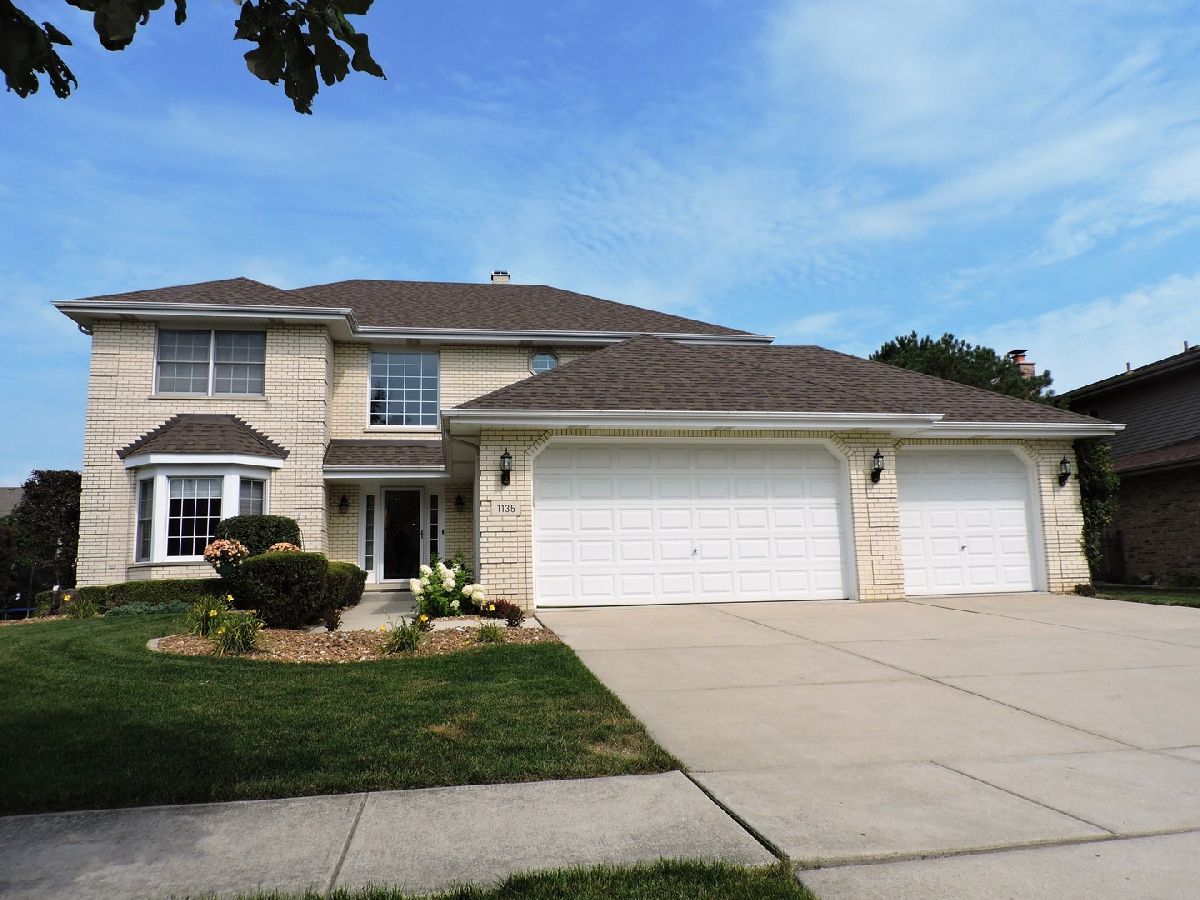
Room Specifics
Total Bedrooms: 5
Bedrooms Above Ground: 4
Bedrooms Below Ground: 1
Dimensions: —
Floor Type: Hardwood
Dimensions: —
Floor Type: Hardwood
Dimensions: —
Floor Type: Hardwood
Dimensions: —
Floor Type: —
Full Bathrooms: 4
Bathroom Amenities: Whirlpool,Separate Shower
Bathroom in Basement: 1
Rooms: Bedroom 5,Recreation Room,Foyer,Utility Room-Lower Level,Storage,Walk In Closet
Basement Description: Finished
Other Specifics
| 3.5 | |
| Concrete Perimeter | |
| Concrete | |
| Deck | |
| Landscaped,Mature Trees | |
| 75 X 140 | |
| Unfinished | |
| Full | |
| Hardwood Floors, In-Law Arrangement, Second Floor Laundry, Walk-In Closet(s) | |
| Range, Microwave, Dishwasher, Refrigerator, Disposal, Stainless Steel Appliance(s) | |
| Not in DB | |
| Park, Tennis Court(s), Sidewalks, Street Lights, Street Paved | |
| — | |
| — | |
| Wood Burning, Gas Starter |
Tax History
| Year | Property Taxes |
|---|---|
| 2020 | $7,199 |
Contact Agent
Nearby Similar Homes
Nearby Sold Comparables
Contact Agent
Listing Provided By
Century 21 Affiliated



