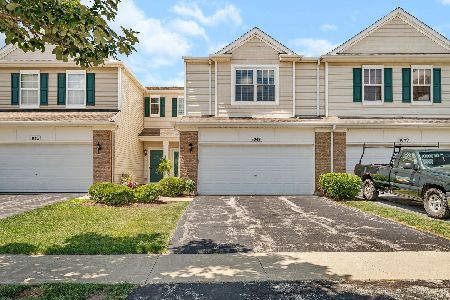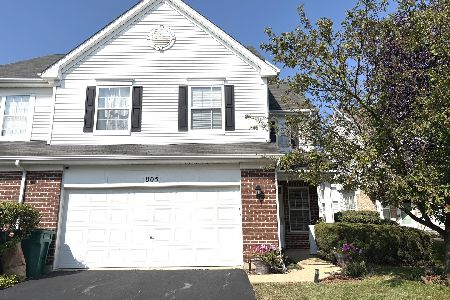1139 Heron Circle, Joliet, Illinois 60431
$250,000
|
Sold
|
|
| Status: | Closed |
| Sqft: | 1,561 |
| Cost/Sqft: | $160 |
| Beds: | 3 |
| Baths: | 2 |
| Year Built: | 2006 |
| Property Taxes: | $6,047 |
| Days On Market: | 491 |
| Lot Size: | 0,00 |
Description
Welcome to this beautifully maintained townhome located in the highly sought-after Sable Ridge community, where residents enjoy access to a pool, clubhouse, and numerous other amenities. This inviting 3-bedroom, 1.5-bath home offers 1,561 square feet of well-planned living space, perfect for both relaxation and entertainment. As you step inside, you'll be greeted by an open-concept design featuring soaring 9-foot ceilings and an abundance of natural light that fills every corner of the home. The modern kitchen is equipped with 42" cabinetry, sleek stainless steel appliances, luxury vinyl plank flooring, and a central island with seating, ideal for casual dining or hosting guests. The expansive family room seamlessly connects to the dining area, where a sliding glass door opens to your own private patio, offering peaceful views of the green space beyond. It's the perfect spot for enjoying your morning coffee or an evening barbecue. Upstairs, you'll find three generously sized bedrooms, each designed to offer plenty of space and flexibility for your lifestyle. The master suite includes an oversized walk-in closet, providing ample storage. The full bathroom upstairs is conveniently located near the bedrooms, and the laundry room adds another layer of practicality to the home's layout. An attached 2-car garage completes this fantastic property, offering additional storage options and convenience. Located in the highly acclaimed Minooka school district, this home combines comfort, style, and community living. Don't miss your chance to make this gem your own!
Property Specifics
| Condos/Townhomes | |
| 2 | |
| — | |
| 2006 | |
| — | |
| BLUE SAPPHIRE | |
| No | |
| — |
| Kendall | |
| Sable Ridge | |
| 350 / Monthly | |
| — | |
| — | |
| — | |
| 12178419 | |
| 0902430009 |
Nearby Schools
| NAME: | DISTRICT: | DISTANCE: | |
|---|---|---|---|
|
Grade School
Jones Elementary School |
201 | — | |
|
Middle School
Minooka Intermediate School |
201 | Not in DB | |
|
High School
Minooka Community High School |
111 | Not in DB | |
Property History
| DATE: | EVENT: | PRICE: | SOURCE: |
|---|---|---|---|
| 4 Mar, 2014 | Sold | $95,000 | MRED MLS |
| 16 Apr, 2013 | Under contract | $98,000 | MRED MLS |
| 6 Apr, 2013 | Listed for sale | $98,000 | MRED MLS |
| 5 Sep, 2022 | Under contract | $0 | MRED MLS |
| 5 Jun, 2022 | Listed for sale | $0 | MRED MLS |
| 31 Oct, 2024 | Sold | $250,000 | MRED MLS |
| 6 Oct, 2024 | Under contract | $250,000 | MRED MLS |
| 2 Oct, 2024 | Listed for sale | $250,000 | MRED MLS |

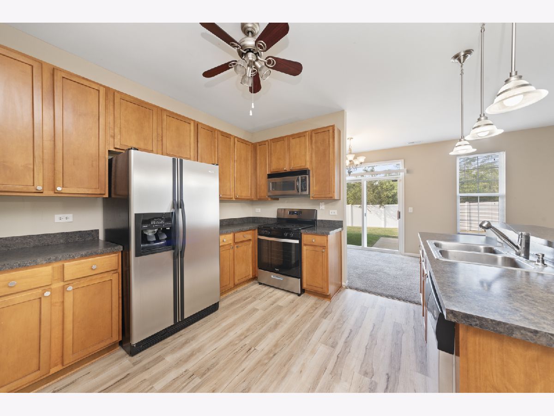
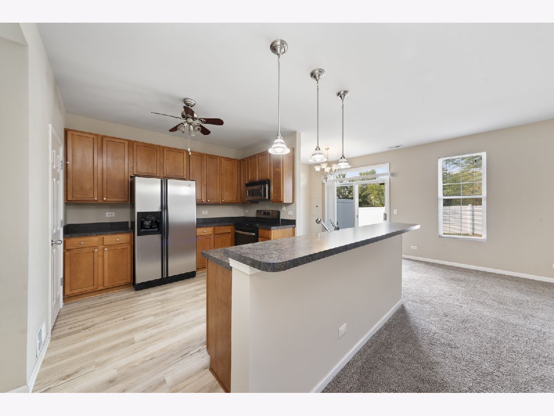
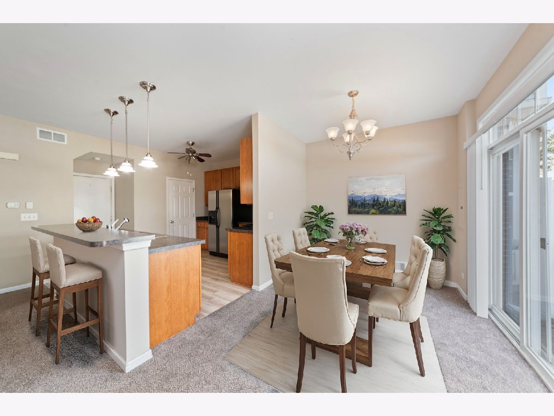
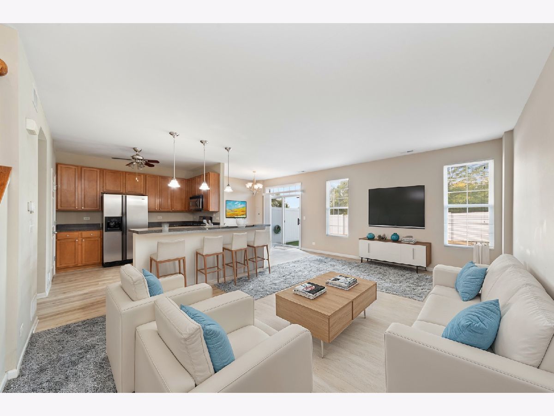
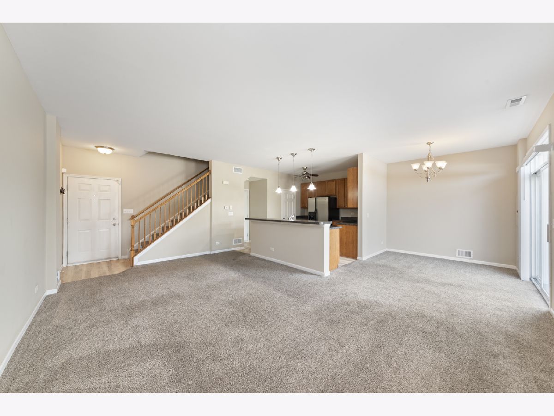
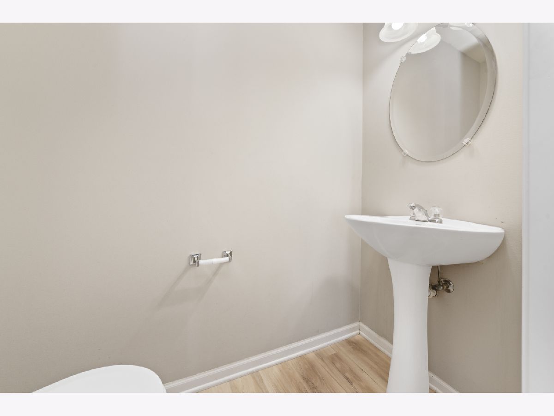
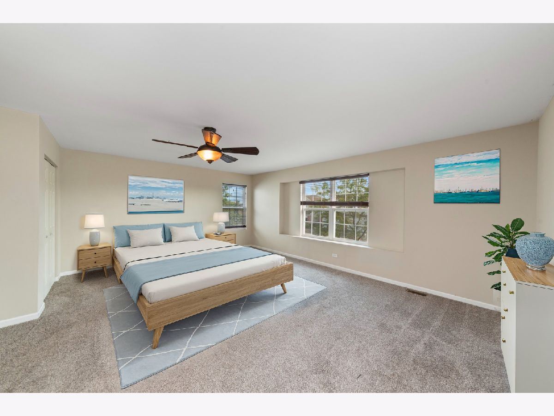
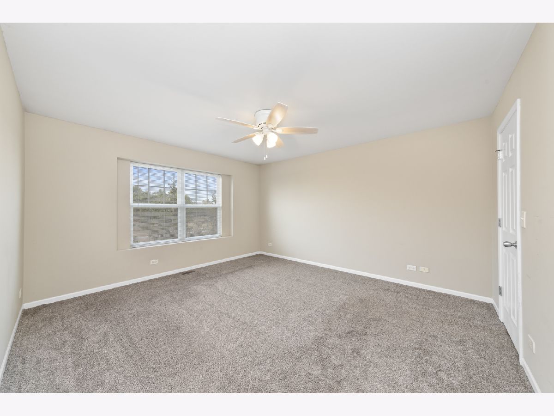
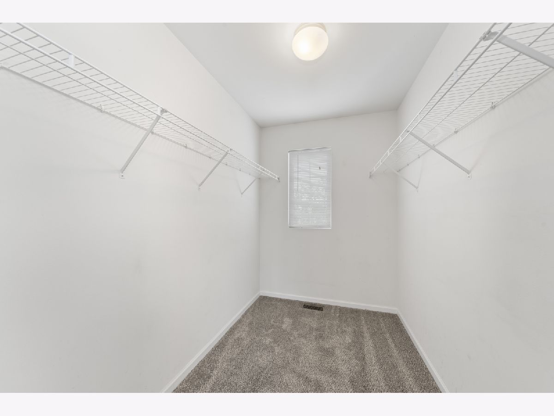
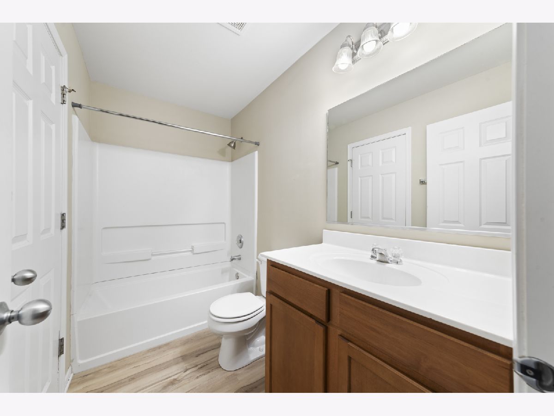
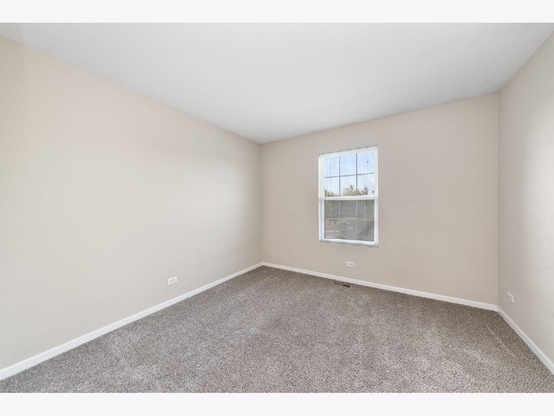
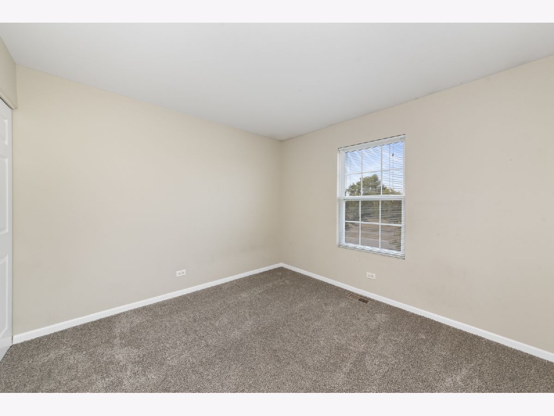
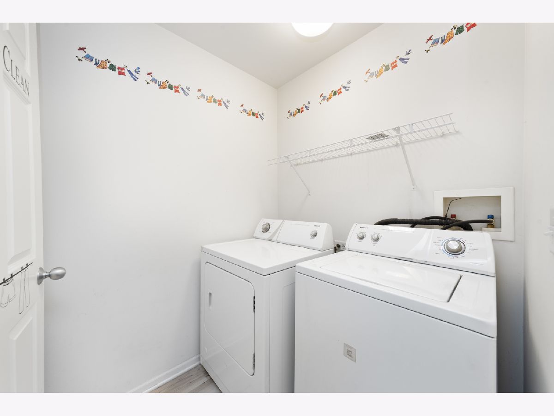
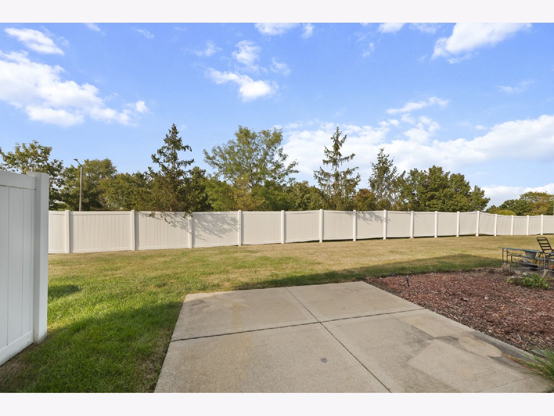
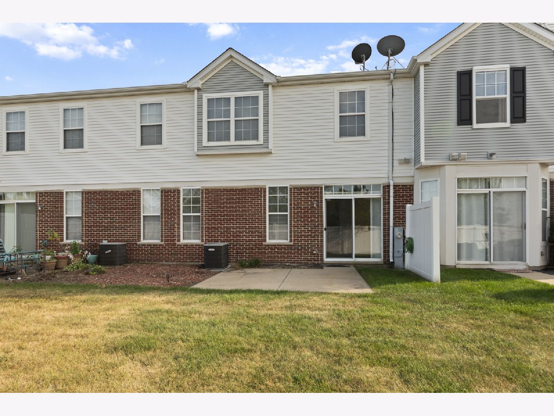
Room Specifics
Total Bedrooms: 3
Bedrooms Above Ground: 3
Bedrooms Below Ground: 0
Dimensions: —
Floor Type: —
Dimensions: —
Floor Type: —
Full Bathrooms: 2
Bathroom Amenities: —
Bathroom in Basement: 0
Rooms: —
Basement Description: Slab
Other Specifics
| 2 | |
| — | |
| Asphalt | |
| — | |
| — | |
| 25 X 73 | |
| — | |
| — | |
| — | |
| — | |
| Not in DB | |
| — | |
| — | |
| — | |
| — |
Tax History
| Year | Property Taxes |
|---|---|
| 2014 | $3,758 |
| 2024 | $6,047 |
Contact Agent
Nearby Similar Homes
Nearby Sold Comparables
Contact Agent
Listing Provided By
john greene, Realtor

