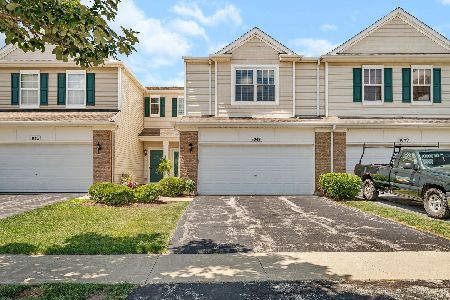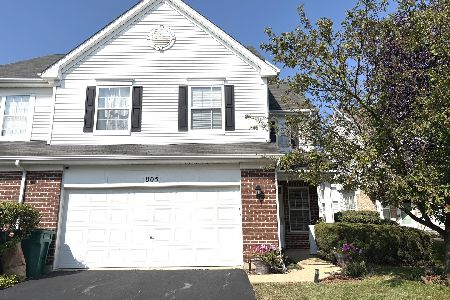1147 Heron Circle, Joliet, Illinois 60431
$280,000
|
Sold
|
|
| Status: | Closed |
| Sqft: | 1,618 |
| Cost/Sqft: | $170 |
| Beds: | 3 |
| Baths: | 3 |
| Year Built: | 2008 |
| Property Taxes: | $5,557 |
| Days On Market: | 308 |
| Lot Size: | 0,00 |
Description
Don't miss out on this beautiful former Model Home ready to be yours to enjoy! Sought after end unit with a lovely covered front porch and the main floor and several 2nd floor Rooms have been freshly painted in neutral tones! Attractive Living Room fireplace with gas logs features an open floor plan to the Dining Room/Kitchen Combo! Beautiful custom 42" Kitchen cabinets with new hardware, granite countertops, stylish tile backsplash, and all stainless appliances including a 5 burner stove! The spacious Master Bedroom boasts a vaulted ceiling with ceiling fan, TWO Walk In Closets, and a completely remodeled Master Bath with large walk in shower, double tall vanity, attractive mirror, and ceramic flooring! Check out the room sizes in Bedrooms #2 and #3 ! And Bedroom #3 features recessed lighting and a walk in closet! The main upstairs Bath and the 2nd floor Laundry both have ceramic flooring and the Laundry with 42" custom storage cabinets is so convenient! You'll love the rear patio with privacy fencing and the outdoor grill and patio furniture will stay! 1 Year Home Warranty Included! Make your appointment today!
Property Specifics
| Condos/Townhomes | |
| 2 | |
| — | |
| 2008 | |
| — | |
| — | |
| No | |
| — |
| Kendall | |
| Sable Ridge | |
| 350 / Monthly | |
| — | |
| — | |
| — | |
| 12328383 | |
| 0902430005 |
Nearby Schools
| NAME: | DISTRICT: | DISTANCE: | |
|---|---|---|---|
|
High School
Minooka Community High School |
111 | Not in DB | |
Property History
| DATE: | EVENT: | PRICE: | SOURCE: |
|---|---|---|---|
| 16 May, 2025 | Sold | $280,000 | MRED MLS |
| 5 Apr, 2025 | Under contract | $274,900 | MRED MLS |
| 3 Apr, 2025 | Listed for sale | $274,900 | MRED MLS |





















Room Specifics
Total Bedrooms: 3
Bedrooms Above Ground: 3
Bedrooms Below Ground: 0
Dimensions: —
Floor Type: —
Dimensions: —
Floor Type: —
Full Bathrooms: 3
Bathroom Amenities: Double Sink
Bathroom in Basement: 0
Rooms: —
Basement Description: —
Other Specifics
| 2 | |
| — | |
| — | |
| — | |
| — | |
| 33 X 72 X 35 X 72 | |
| — | |
| — | |
| — | |
| — | |
| Not in DB | |
| — | |
| — | |
| — | |
| — |
Tax History
| Year | Property Taxes |
|---|---|
| 2025 | $5,557 |
Contact Agent
Nearby Similar Homes
Nearby Sold Comparables
Contact Agent
Listing Provided By
Coldwell Banker Real Estate Group







