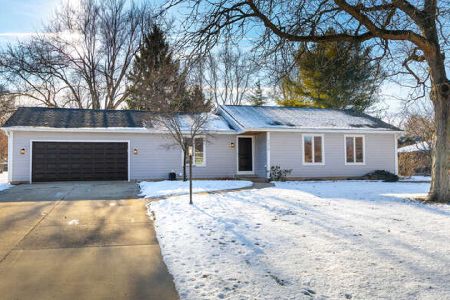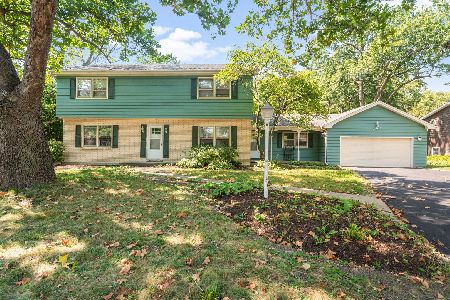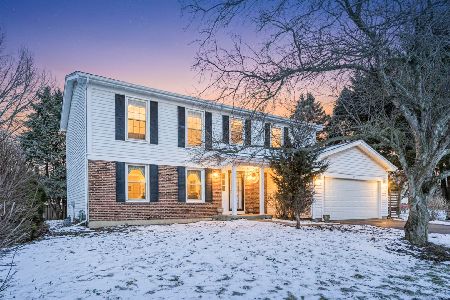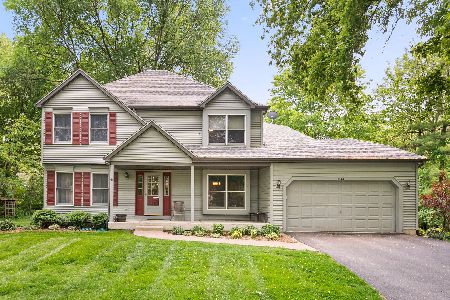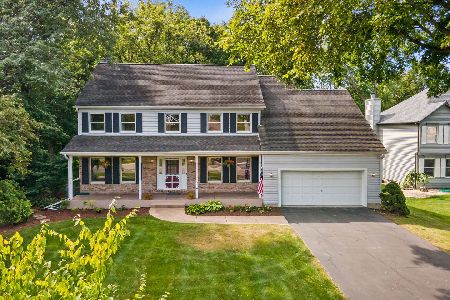[Address Unavailable], Batavia, Illinois 60510
$279,900
|
Sold
|
|
| Status: | Closed |
| Sqft: | 2,200 |
| Cost/Sqft: | $127 |
| Beds: | 4 |
| Baths: | 3 |
| Year Built: | 1990 |
| Property Taxes: | $7,936 |
| Days On Market: | 3736 |
| Lot Size: | 0,38 |
Description
Terrific 4 Bedroom Home on Beautiful Wooded Lot! Wonderfully located on Cul-de-sac in Truly Great Batavia Neighborhood! Kitchen w/Island is wide open across the back to Family Room w/Lovely Fireplace and Vaulted Ceiling! Enjoy lovely views out back from your spacious deck! Huge 23' X 16' Master Bedroom featuring en suite with Walk in Shower and double Vanity. All 4 BR's are good size! Good Size Main Floor Laundry, Full Finished Basement which also has ample size storage area. Furnace and Air Conditioner are less than a year old! Newer Roof, Neighborhood Park is straight through the back, Grade school is close by and home is set among other beautiful homes! Just 6 minutes to I88 via Kirk Road, and 3 minutes to Downtown Batavia! Great Value and Flexible Closing!
Property Specifics
| Single Family | |
| — | |
| Colonial | |
| 1990 | |
| Full | |
| — | |
| No | |
| 0.38 |
| Kane | |
| — | |
| 0 / Not Applicable | |
| None | |
| Public | |
| Public Sewer | |
| 09077301 | |
| 1223401029 |
Nearby Schools
| NAME: | DISTRICT: | DISTANCE: | |
|---|---|---|---|
|
Grade School
J B Nelson Elementary School |
101 | — | |
|
Middle School
Sam Rotolo Middle School Of Bat |
101 | Not in DB | |
|
High School
Batavia Sr High School |
101 | Not in DB | |
Property History
| DATE: | EVENT: | PRICE: | SOURCE: |
|---|
Room Specifics
Total Bedrooms: 4
Bedrooms Above Ground: 4
Bedrooms Below Ground: 0
Dimensions: —
Floor Type: Carpet
Dimensions: —
Floor Type: Carpet
Dimensions: —
Floor Type: Carpet
Full Bathrooms: 3
Bathroom Amenities: Double Sink
Bathroom in Basement: 0
Rooms: Den,Office,Recreation Room,Storage
Basement Description: Finished
Other Specifics
| 2 | |
| Concrete Perimeter | |
| Asphalt | |
| — | |
| Wooded | |
| 52 X 160 X 169 X 159 | |
| — | |
| Full | |
| Vaulted/Cathedral Ceilings, Wood Laminate Floors, First Floor Laundry | |
| Range, Microwave, Dishwasher, Refrigerator, Washer, Dryer, Disposal | |
| Not in DB | |
| Sidewalks, Street Lights, Street Paved | |
| — | |
| — | |
| Gas Log |
Tax History
| Year | Property Taxes |
|---|
Contact Agent
Nearby Similar Homes
Nearby Sold Comparables
Contact Agent
Listing Provided By
RE/MAX Excels


