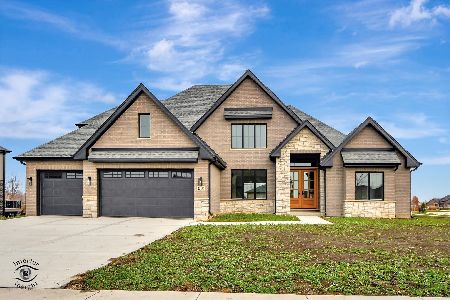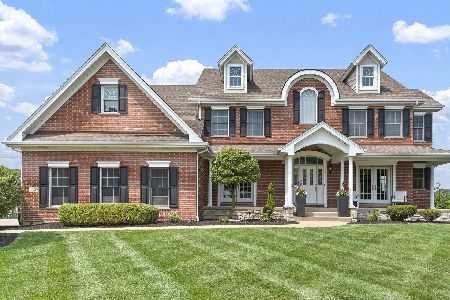11392 Mckenna Drive, Frankfort, Illinois 60423
$530,000
|
Sold
|
|
| Status: | Closed |
| Sqft: | 4,013 |
| Cost/Sqft: | $137 |
| Beds: | 5 |
| Baths: | 4 |
| Year Built: | 2007 |
| Property Taxes: | $10,752 |
| Days On Market: | 2031 |
| Lot Size: | 0,56 |
Description
Fabulous southern style colonial on oversized lot in upscale Five Oaks subdivision in Green Garden township! Features include Brazilian cherry entry with custom hardwood staircase! Enormous kitchen with high end Thermador appliances, stone tile floor, maple cabinets, granite counters, custom island w/book cases, huge eating area and bay windows! Large living room with arched entry, cherry floor and French doors leading to the front porch! Formal dining room with pillared entry, crown molding, dry bar with granite counters /glass doors, and glass French doors leading to the front porch! Pillared entry to the family room with vaulted ceiling, hardwood floor, custom fireplace, oversized windows and 2nd staircase to the upper level! Much desired main level study or 5th bedroom with crown molding! Spacious master bedroom with hardwood floor and dual walk in closets with closet systems! Luxury master bath includes whirlpool tub, raised vanity with granite counter & dual sinks and walk in shower with full body spray system! Bedrooms 2 and 3 have walk in closets and attached jack & jill bath! Bedroom 4 has its own full bath suite! Full lookout basement with oversized windows, roughed radiant heat, stone fireplace, 9 foot ceiling, rough plumbing for future bath and dual stairs to the main level! 2nd floor laundry! Separate main level mud room! Main level powder room! 3 Car sideload garage with roughed radiant heat! Professionally landscaped fenced yard perfect for a pool! Inground sprinklers! Maintenance free deck! Front porch with lake view! Fluted 2 panel doors! Dual furnace and a/c! Peotone school district 207u! Low Green Garden taxes! Minutes from everything with country living!
Property Specifics
| Single Family | |
| — | |
| — | |
| 2007 | |
| Full,English | |
| — | |
| No | |
| 0.56 |
| Will | |
| Five Oaks | |
| 325 / Annual | |
| Insurance | |
| Public | |
| Public Sewer | |
| 10787534 | |
| 1813062030120000 |
Property History
| DATE: | EVENT: | PRICE: | SOURCE: |
|---|---|---|---|
| 22 Sep, 2008 | Sold | $550,000 | MRED MLS |
| 21 Aug, 2008 | Under contract | $599,000 | MRED MLS |
| — | Last price change | $649,000 | MRED MLS |
| 11 Jun, 2007 | Listed for sale | $759,000 | MRED MLS |
| 4 Dec, 2020 | Sold | $530,000 | MRED MLS |
| 2 Oct, 2020 | Under contract | $549,900 | MRED MLS |
| 19 Jul, 2020 | Listed for sale | $549,900 | MRED MLS |
| 10 Oct, 2025 | Sold | $820,000 | MRED MLS |
| 8 Sep, 2025 | Under contract | $850,000 | MRED MLS |
| 10 Aug, 2025 | Listed for sale | $850,000 | MRED MLS |
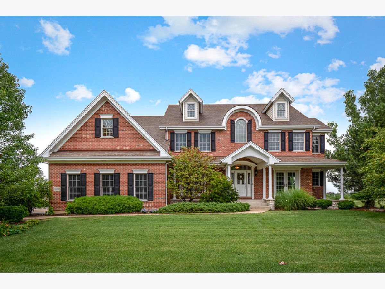
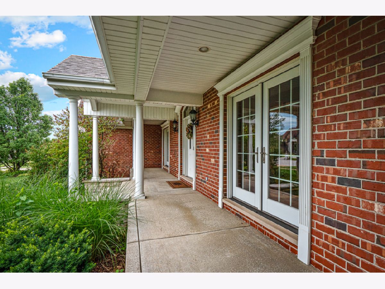
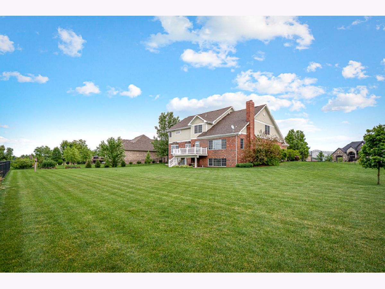
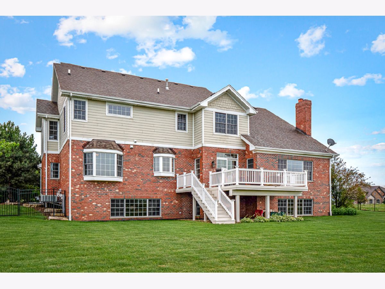
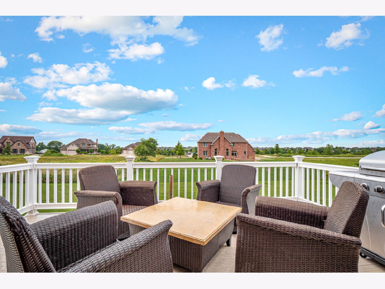
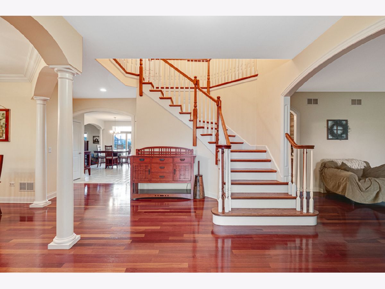
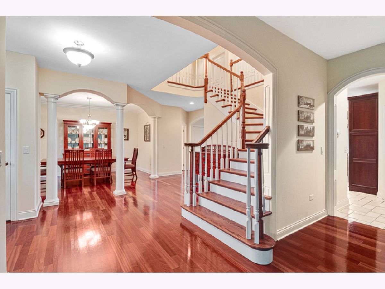
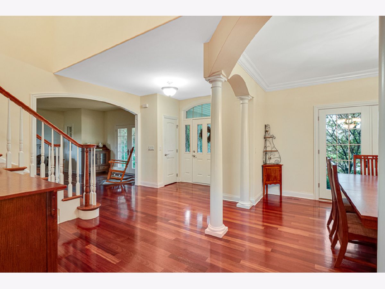
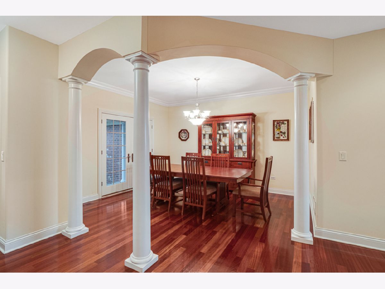
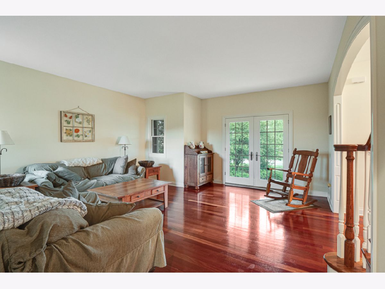
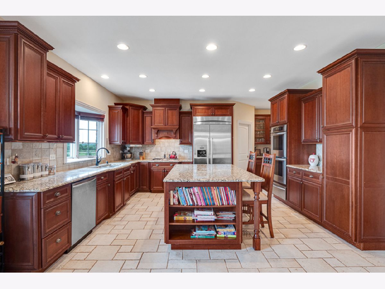
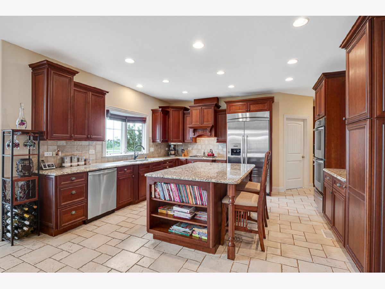
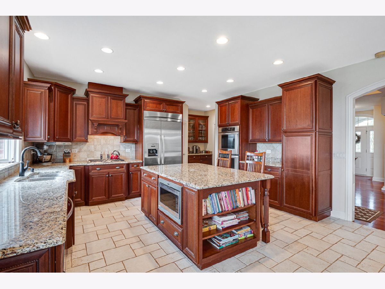
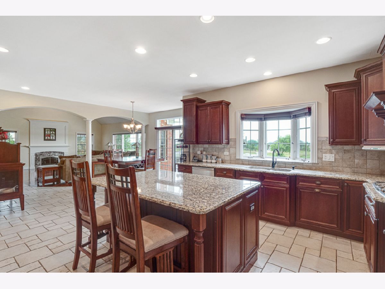
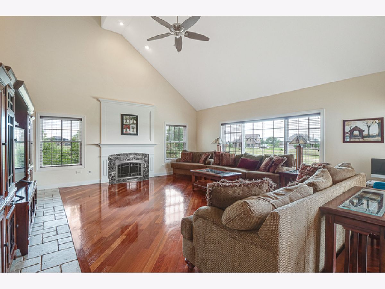
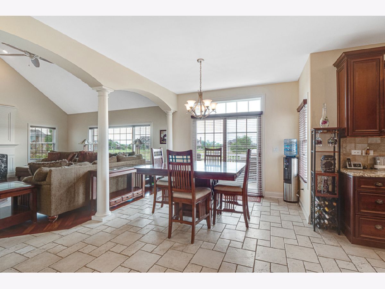
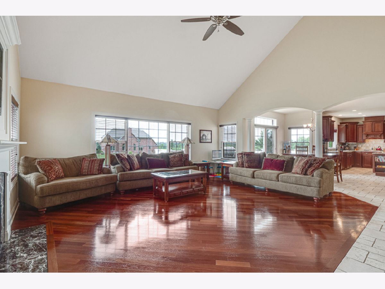
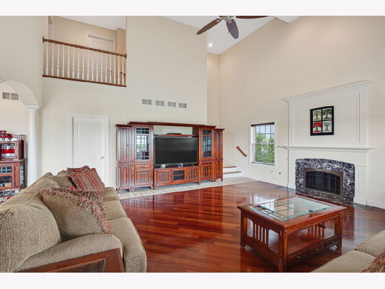
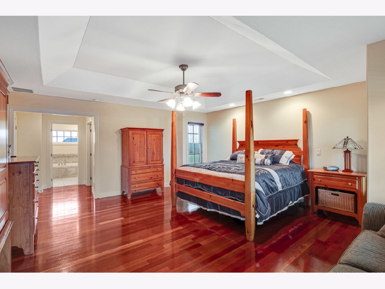
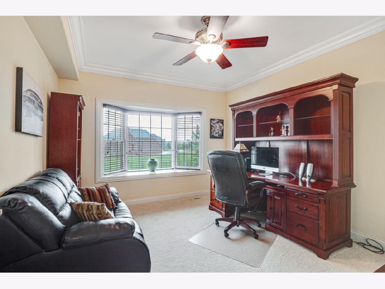
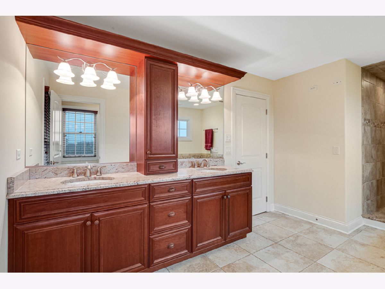
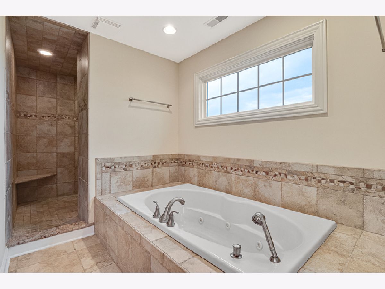
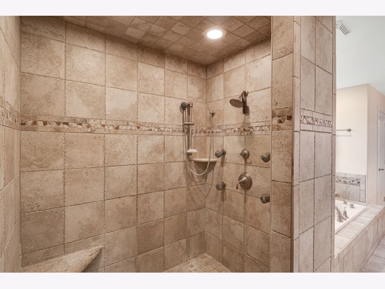
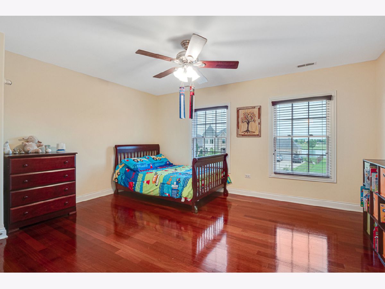
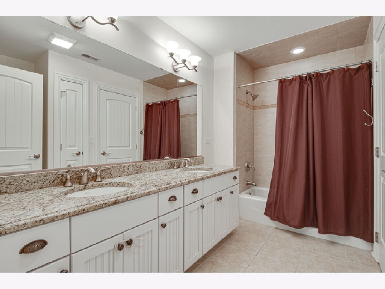
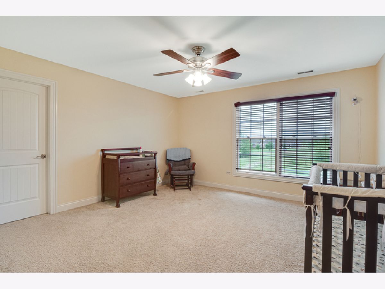
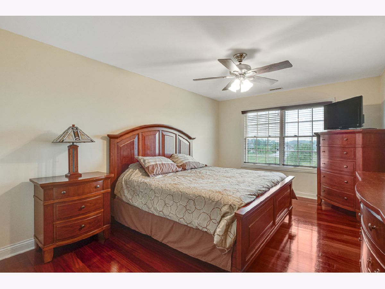
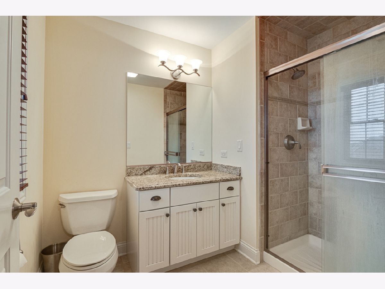
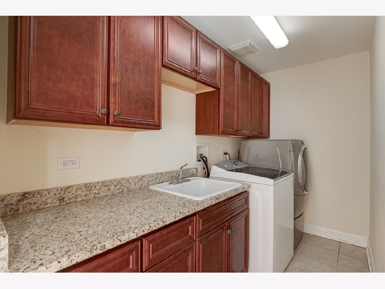
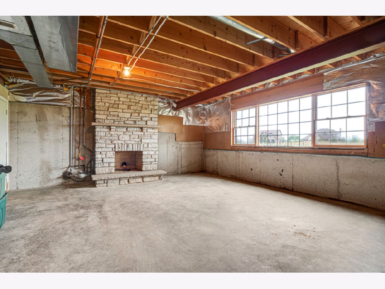
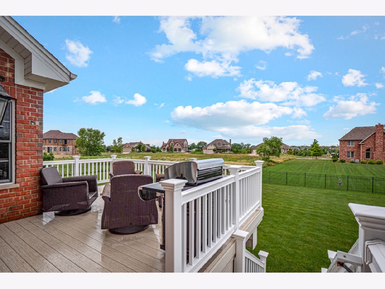
Room Specifics
Total Bedrooms: 5
Bedrooms Above Ground: 5
Bedrooms Below Ground: 0
Dimensions: —
Floor Type: Hardwood
Dimensions: —
Floor Type: Carpet
Dimensions: —
Floor Type: Hardwood
Dimensions: —
Floor Type: —
Full Bathrooms: 4
Bathroom Amenities: Whirlpool,Separate Shower,Double Sink,Full Body Spray Shower
Bathroom in Basement: 0
Rooms: Bedroom 5,Eating Area,Mud Room
Basement Description: Unfinished,Bathroom Rough-In,Egress Window
Other Specifics
| 3 | |
| Concrete Perimeter | |
| Concrete | |
| Deck, Porch, Storms/Screens | |
| Fenced Yard,Landscaped | |
| 60 X 61 X 172 X 159 X 177 | |
| — | |
| Full | |
| Vaulted/Cathedral Ceilings, Bar-Dry, Hardwood Floors, Heated Floors, Second Floor Laundry, Walk-In Closet(s) | |
| Double Oven, Microwave, Dishwasher, High End Refrigerator, Washer, Dryer, Stainless Steel Appliance(s), Cooktop | |
| Not in DB | |
| Curbs, Sidewalks, Street Paved | |
| — | |
| — | |
| Wood Burning |
Tax History
| Year | Property Taxes |
|---|---|
| 2008 | $8,089 |
| 2020 | $10,752 |
| 2025 | $12,182 |
Contact Agent
Nearby Similar Homes
Nearby Sold Comparables
Contact Agent
Listing Provided By
Murphy Real Estate Grp

