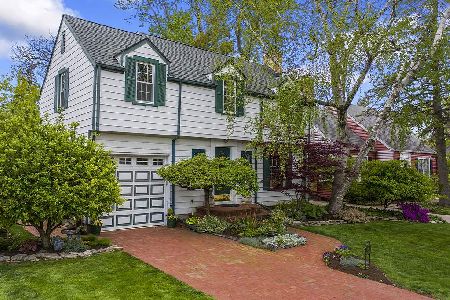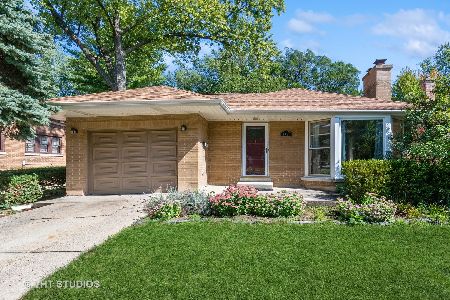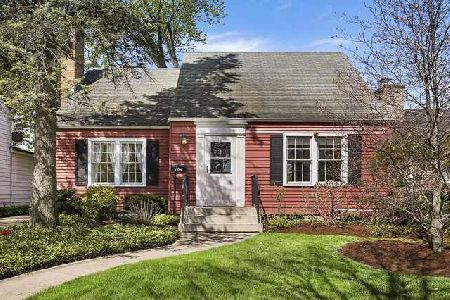114 Albert Street, Mount Prospect, Illinois 60056
$292,000
|
Sold
|
|
| Status: | Closed |
| Sqft: | 1,016 |
| Cost/Sqft: | $285 |
| Beds: | 3 |
| Baths: | 1 |
| Year Built: | 1955 |
| Property Taxes: | $3,972 |
| Days On Market: | 3589 |
| Lot Size: | 0,18 |
Description
Please click the virtual tour to take a 3D walk through of the property. Meticulously maintained, all brick, 3 Bed, remodeled ranch in highly sought Triangle neighborhood. Highly rated elementary schools and Propsect High School. Short walk to train station, shopping, farmers market and everything downtown Mt. Prospect has to offer. New kitchen has custom, solid wood cabinetry, travertine tile floor, granite countertops, granite composite double sink, Bosch range and dishwasher. Recently remodeled bathroom has Brizo shower system with trackless shower doors, natural stone floors and tub surround. All new windows with custom wood and honeycomb window treatments. Tankless hot water heater, new insulated copper plumbing and overhead sewers. High efficiency Goodman furnace and central air. New driveway and concrete walk installed in 2015. Honeywell easy change air cleaner, Honeywell humidifier, thermostatic controlled attic fan. Beautiful yard with perennial landscaping & storage shed
Property Specifics
| Single Family | |
| — | |
| Ranch | |
| 1955 | |
| Full | |
| — | |
| No | |
| 0.18 |
| Cook | |
| — | |
| 0 / Not Applicable | |
| None | |
| Lake Michigan,Public | |
| Public Sewer | |
| 09172045 | |
| 08122120190000 |
Nearby Schools
| NAME: | DISTRICT: | DISTANCE: | |
|---|---|---|---|
|
Grade School
Fairview Elementary School |
57 | — | |
|
Middle School
Lincoln Junior High School |
57 | Not in DB | |
|
High School
Prospect High School |
214 | Not in DB | |
Property History
| DATE: | EVENT: | PRICE: | SOURCE: |
|---|---|---|---|
| 26 Jul, 2016 | Sold | $292,000 | MRED MLS |
| 11 Jun, 2016 | Under contract | $289,900 | MRED MLS |
| — | Last price change | $294,899 | MRED MLS |
| 21 Mar, 2016 | Listed for sale | $294,900 | MRED MLS |
Room Specifics
Total Bedrooms: 3
Bedrooms Above Ground: 3
Bedrooms Below Ground: 0
Dimensions: —
Floor Type: Hardwood
Dimensions: —
Floor Type: Hardwood
Full Bathrooms: 1
Bathroom Amenities: —
Bathroom in Basement: 0
Rooms: Storage
Basement Description: Unfinished
Other Specifics
| 1 | |
| Concrete Perimeter | |
| Concrete | |
| Patio | |
| — | |
| 50 X 159 | |
| — | |
| None | |
| Hardwood Floors, First Floor Bedroom, First Floor Full Bath | |
| Range, Microwave, Dishwasher, Refrigerator, Washer, Dryer, Disposal, Stainless Steel Appliance(s) | |
| Not in DB | |
| Sidewalks, Street Lights, Street Paved | |
| — | |
| — | |
| — |
Tax History
| Year | Property Taxes |
|---|---|
| 2016 | $3,972 |
Contact Agent
Nearby Similar Homes
Nearby Sold Comparables
Contact Agent
Listing Provided By
Organic Realty










