114 Appian Way, Vernon Hills, Illinois 60061
$460,000
|
Sold
|
|
| Status: | Closed |
| Sqft: | 2,347 |
| Cost/Sqft: | $190 |
| Beds: | 4 |
| Baths: | 3 |
| Year Built: | 1984 |
| Property Taxes: | $10,232 |
| Days On Market: | 1387 |
| Lot Size: | 0,16 |
Description
Move in ready! Delightful home in the highly desirable Deerpath Subdivision in Vernon Hills, within walking distance to all the amenities (community parks and playgrounds, schools, library, tennis and pickleball courts, Castle playground, Community Center and Aquatic Center). Stunning home boasts an open floor plan with high ceilings and a dramatic winding staircase. Bright and specious kitchen with a bay window, Quartzite counter tops, SS appliances and recessed lighting. Family room with a fireplace with Quartz hearth and a tile wall that goes seamlessly all the way up the wall. It opens to the music room/office/library. Second floor offers 4 large bedrooms; specious master bedroom with a private bathroom, walk-in closet and a lofted sitting area. Fully fenced backyard, weekly maintained landscaping, has a deck and patio, perfect for entertaining. This home is offering NEW: Roof (2021) and siding (2021). Welcome home!
Property Specifics
| Single Family | |
| — | |
| — | |
| 1984 | |
| — | |
| — | |
| No | |
| 0.16 |
| Lake | |
| Deerpath | |
| 0 / Not Applicable | |
| — | |
| — | |
| — | |
| 11376716 | |
| 15054240280000 |
Nearby Schools
| NAME: | DISTRICT: | DISTANCE: | |
|---|---|---|---|
|
Grade School
Aspen Elementary School |
73 | — | |
|
Middle School
Hawthorn Elementary School (sout |
73 | Not in DB | |
|
High School
Vernon Hills High School |
128 | Not in DB | |
Property History
| DATE: | EVENT: | PRICE: | SOURCE: |
|---|---|---|---|
| 20 May, 2015 | Sold | $285,000 | MRED MLS |
| 24 Mar, 2015 | Under contract | $289,900 | MRED MLS |
| — | Last price change | $299,000 | MRED MLS |
| 9 Jan, 2015 | Listed for sale | $307,000 | MRED MLS |
| 20 May, 2022 | Sold | $460,000 | MRED MLS |
| 19 Apr, 2022 | Under contract | $444,900 | MRED MLS |
| 8 Apr, 2022 | Listed for sale | $444,900 | MRED MLS |
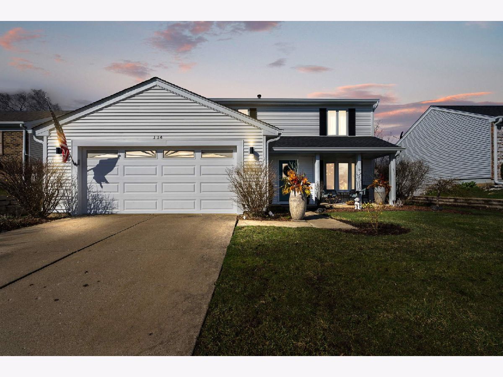
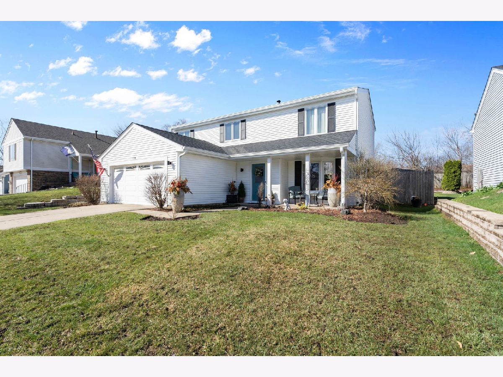
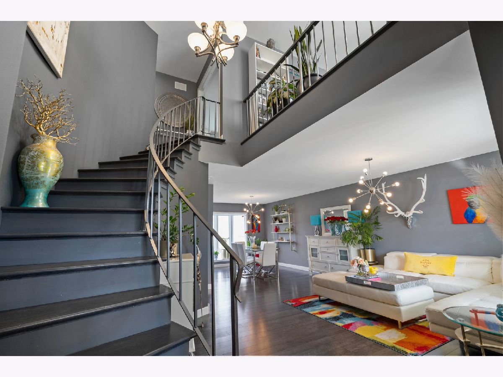
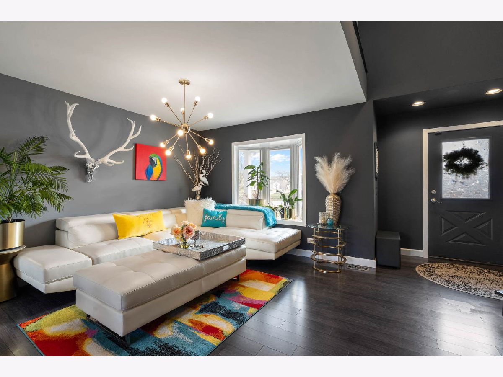
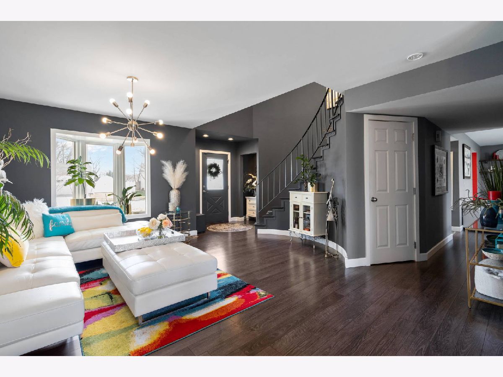
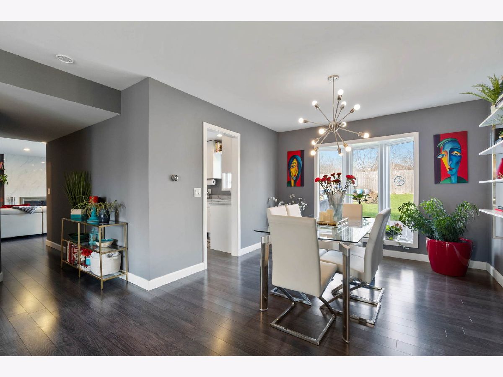
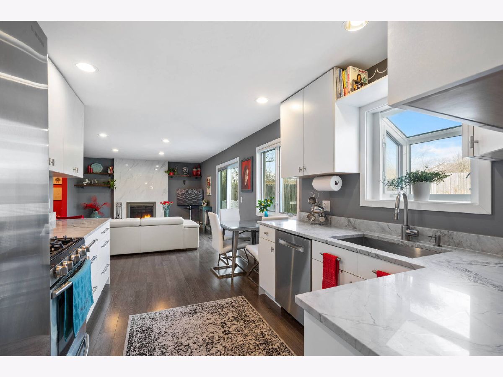
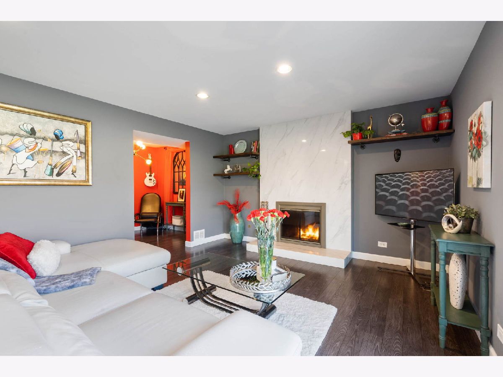
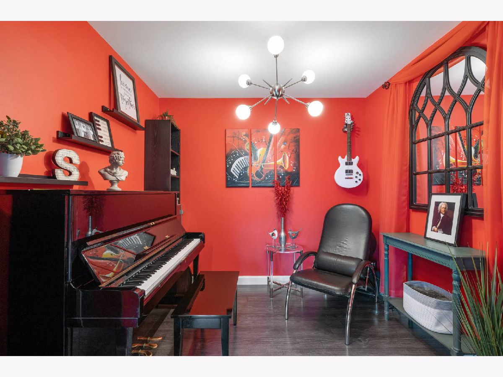
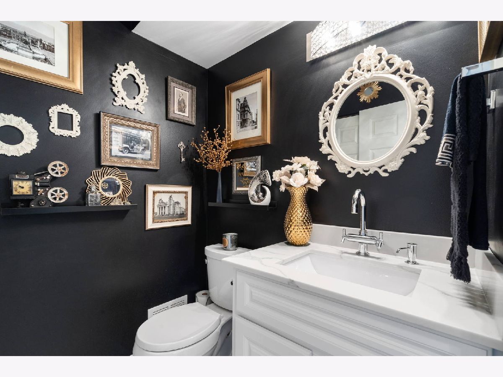
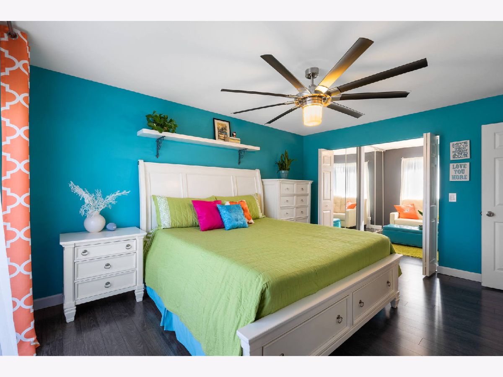
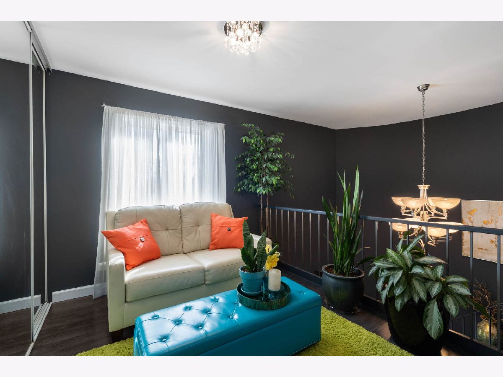
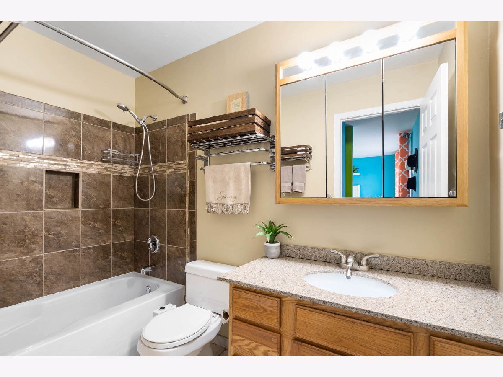
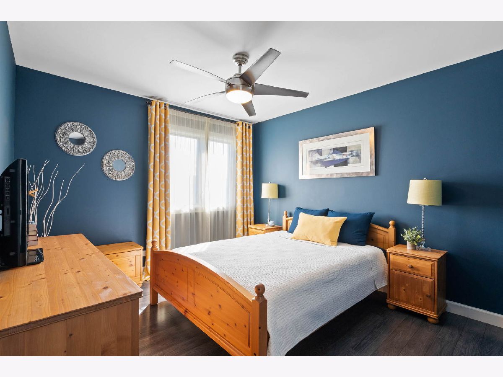
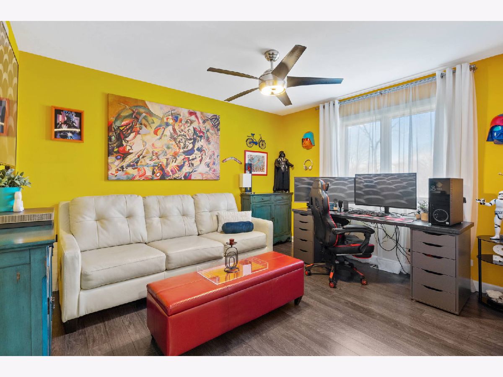
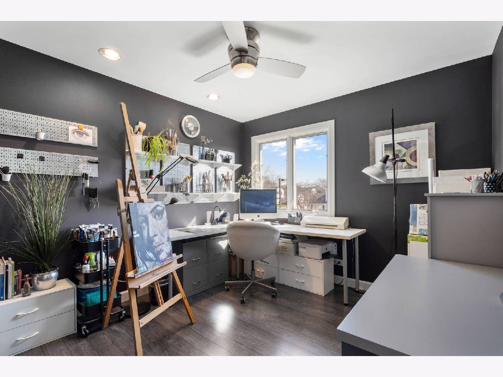
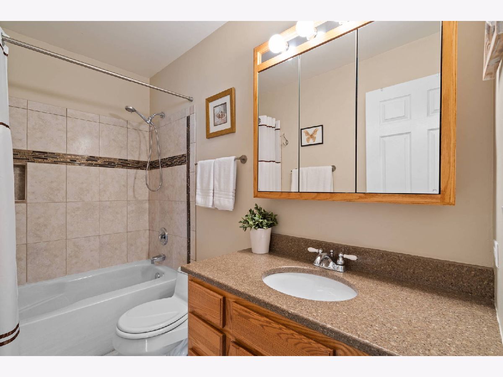
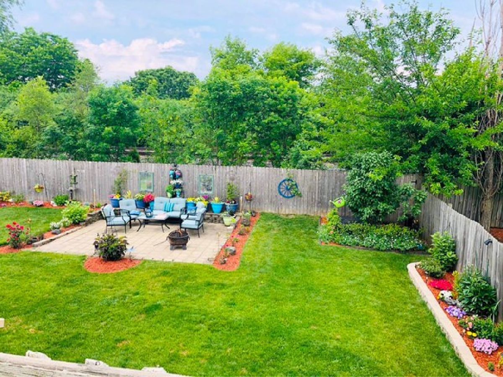
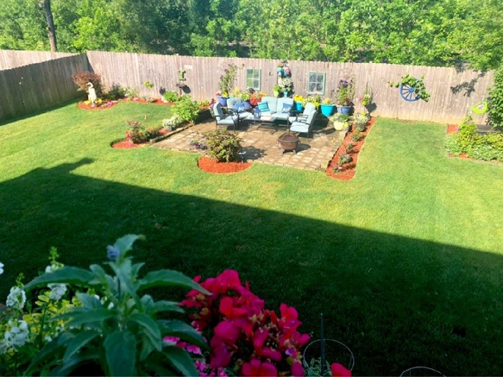
Room Specifics
Total Bedrooms: 4
Bedrooms Above Ground: 4
Bedrooms Below Ground: 0
Dimensions: —
Floor Type: —
Dimensions: —
Floor Type: —
Dimensions: —
Floor Type: —
Full Bathrooms: 3
Bathroom Amenities: —
Bathroom in Basement: —
Rooms: —
Basement Description: None
Other Specifics
| 2 | |
| — | |
| Concrete | |
| — | |
| — | |
| 60X119X59X119 | |
| — | |
| — | |
| — | |
| — | |
| Not in DB | |
| — | |
| — | |
| — | |
| — |
Tax History
| Year | Property Taxes |
|---|---|
| 2015 | $8,306 |
| 2022 | $10,232 |
Contact Agent
Nearby Similar Homes
Nearby Sold Comparables
Contact Agent
Listing Provided By
Coldwell Banker Realty






