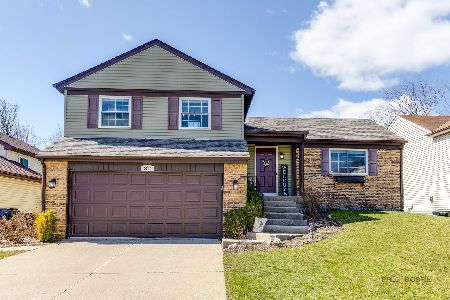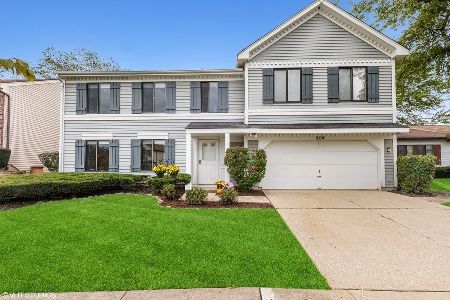202 Albert Drive, Vernon Hills, Illinois 60061
$240,000
|
Sold
|
|
| Status: | Closed |
| Sqft: | 1,269 |
| Cost/Sqft: | $197 |
| Beds: | 3 |
| Baths: | 3 |
| Year Built: | 1984 |
| Property Taxes: | $7,886 |
| Days On Market: | 2255 |
| Lot Size: | 0,21 |
Description
Well-priced 3BR, 2.5BA quad home in Deerpath. New windows (2018, all but basement). New siding (2015). Newer furnace (2011) and AC (2013). Open living and dining areas. Eat-in kitchen with stainless steel refrigerator and dishwasher. Lower level family room with new flooring and sliding door leading to the patio and yard. Master suite offers a spacious closet and private bathroom. Finished basement with large rec room and a versatile bonus room - extra bedroom, office, game room. Enjoy BBQs and family gatherings in the lush, large backyard from the pergola covered patio. Desirable location close to schools, shopping, restaurants, entertainment and so much more. Priced to sell and awaiting your decorating ideas.
Property Specifics
| Single Family | |
| — | |
| Quad Level | |
| 1984 | |
| Partial,English | |
| ALPINE | |
| No | |
| 0.21 |
| Lake | |
| Deerpath | |
| 0 / Not Applicable | |
| None | |
| Lake Michigan | |
| Sewer-Storm | |
| 10579540 | |
| 15054240250000 |
Nearby Schools
| NAME: | DISTRICT: | DISTANCE: | |
|---|---|---|---|
|
Grade School
Hawthorn Elementary School (sout |
73 | — | |
|
Middle School
Hawthorn Middle School South |
73 | Not in DB | |
|
High School
Vernon Hills High School |
128 | Not in DB | |
Property History
| DATE: | EVENT: | PRICE: | SOURCE: |
|---|---|---|---|
| 28 Feb, 2011 | Sold | $240,000 | MRED MLS |
| 21 Jan, 2011 | Under contract | $259,900 | MRED MLS |
| 28 Nov, 2010 | Listed for sale | $259,900 | MRED MLS |
| 10 Feb, 2020 | Sold | $240,000 | MRED MLS |
| 13 Jan, 2020 | Under contract | $250,000 | MRED MLS |
| 22 Nov, 2019 | Listed for sale | $250,000 | MRED MLS |
| 22 Apr, 2024 | Sold | $480,000 | MRED MLS |
| 24 Mar, 2024 | Under contract | $425,000 | MRED MLS |
| 21 Mar, 2024 | Listed for sale | $425,000 | MRED MLS |
| 13 Jun, 2025 | Sold | $520,000 | MRED MLS |
| 2 May, 2025 | Under contract | $479,000 | MRED MLS |
| 4 Apr, 2025 | Listed for sale | $479,000 | MRED MLS |
Room Specifics
Total Bedrooms: 3
Bedrooms Above Ground: 3
Bedrooms Below Ground: 0
Dimensions: —
Floor Type: Carpet
Dimensions: —
Floor Type: Carpet
Full Bathrooms: 3
Bathroom Amenities: —
Bathroom in Basement: 0
Rooms: Recreation Room,Office
Basement Description: Finished,Sub-Basement
Other Specifics
| 2 | |
| Concrete Perimeter | |
| Concrete | |
| Patio | |
| Fenced Yard | |
| 18X12X37X141X60X151 | |
| Unfinished | |
| Full | |
| Wood Laminate Floors | |
| Range, Dishwasher, Refrigerator, Washer, Dryer, Disposal | |
| Not in DB | |
| Sidewalks, Street Lights, Street Paved | |
| — | |
| — | |
| — |
Tax History
| Year | Property Taxes |
|---|---|
| 2011 | $6,971 |
| 2020 | $7,886 |
| 2024 | $9,054 |
Contact Agent
Nearby Similar Homes
Nearby Sold Comparables
Contact Agent
Listing Provided By
RE/MAX Suburban









