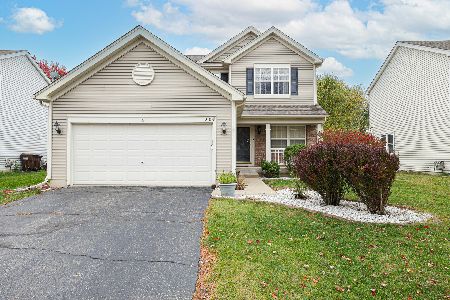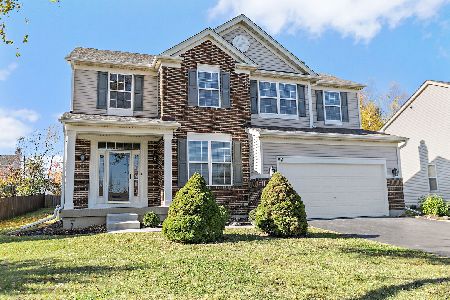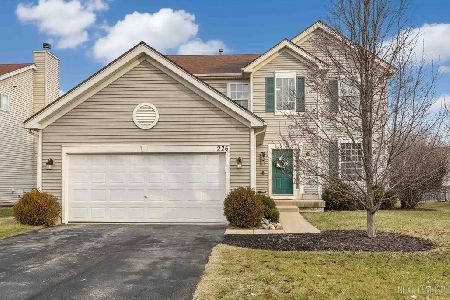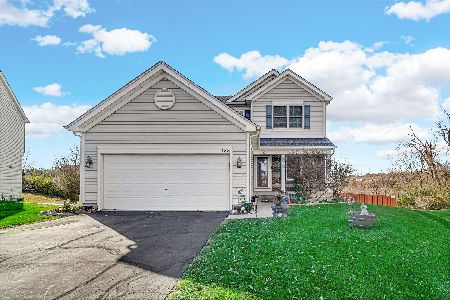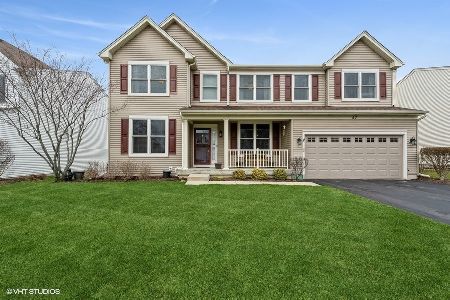114 Augusta Drive, Gilberts, Illinois 60136
$480,000
|
Sold
|
|
| Status: | Closed |
| Sqft: | 2,866 |
| Cost/Sqft: | $159 |
| Beds: | 4 |
| Baths: | 3 |
| Year Built: | 2003 |
| Property Taxes: | $8,558 |
| Days On Market: | 702 |
| Lot Size: | 0,23 |
Description
Meticulously updated home with an inviting open floor plan and abundance of storage. Porcelain tile throughout the first floor, freshly painted and new light fixtures including recessed lighting installed. Kitchen remodel, under cabinet lighting and quartz countertops. Beautiful custom cabinetry surrounding the fireplace with lighted shelving. Laundry is located on the main level in the mudroom with garage access and tons of storage. All bedrooms are located upstairs including the primary suite, private bath and custom built-ins in the closet. Backyard is your own oasis with privacy trees, brick paver patio and french drains. Additional updates include furnace/AC in 2017 and roof 2018. Please note windows and washing machine are being sold "as is". Washing machine works but sometimes it reads error. A couple windows have broken seals.
Property Specifics
| Single Family | |
| — | |
| — | |
| 2003 | |
| — | |
| DINMONT | |
| No | |
| 0.23 |
| Kane | |
| Timber Trails | |
| 30 / Monthly | |
| — | |
| — | |
| — | |
| 11989821 | |
| 0236204013 |
Nearby Schools
| NAME: | DISTRICT: | DISTANCE: | |
|---|---|---|---|
|
Grade School
Gilberts Elementary School |
300 | — | |
|
Middle School
Hampshire Middle School |
300 | Not in DB | |
|
High School
Hampshire High School |
300 | Not in DB | |
Property History
| DATE: | EVENT: | PRICE: | SOURCE: |
|---|---|---|---|
| 27 Dec, 2012 | Sold | $207,500 | MRED MLS |
| 10 Aug, 2012 | Under contract | $214,500 | MRED MLS |
| 12 Jul, 2012 | Listed for sale | $214,500 | MRED MLS |
| 22 Apr, 2016 | Sold | $250,000 | MRED MLS |
| 22 Feb, 2016 | Under contract | $255,000 | MRED MLS |
| 17 Feb, 2016 | Listed for sale | $255,000 | MRED MLS |
| 3 Apr, 2024 | Sold | $480,000 | MRED MLS |
| 3 Mar, 2024 | Under contract | $455,000 | MRED MLS |
| 28 Feb, 2024 | Listed for sale | $455,000 | MRED MLS |
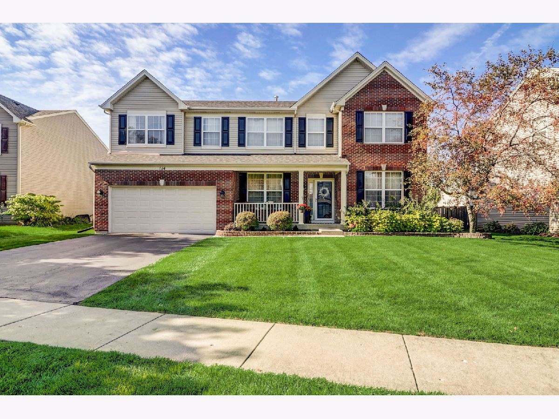

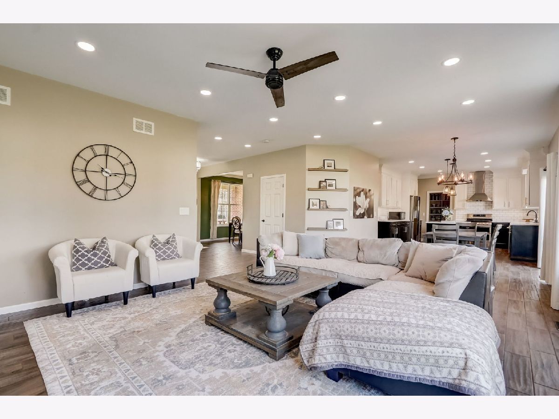


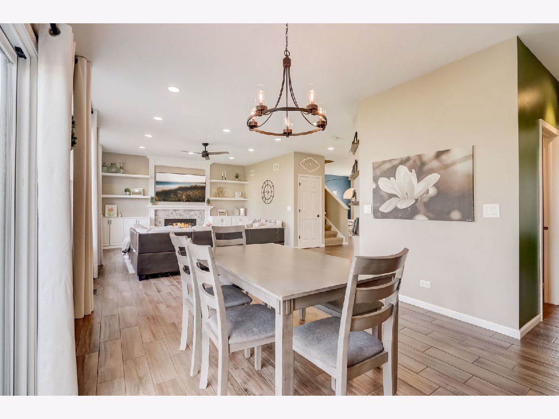
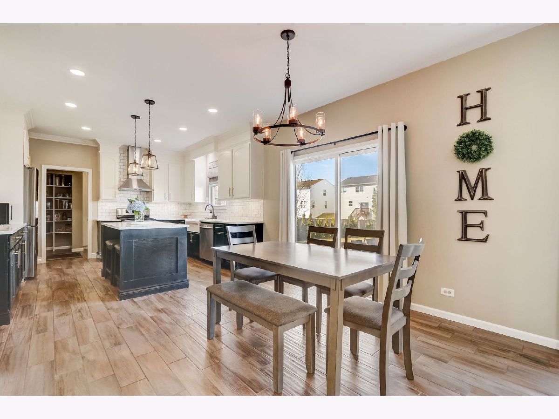




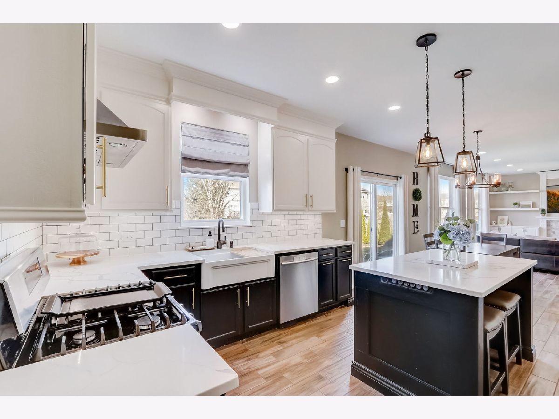


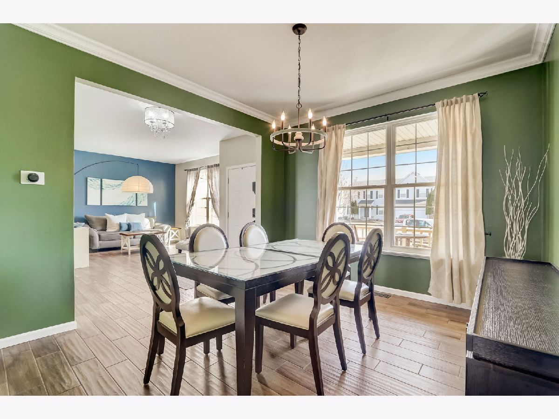



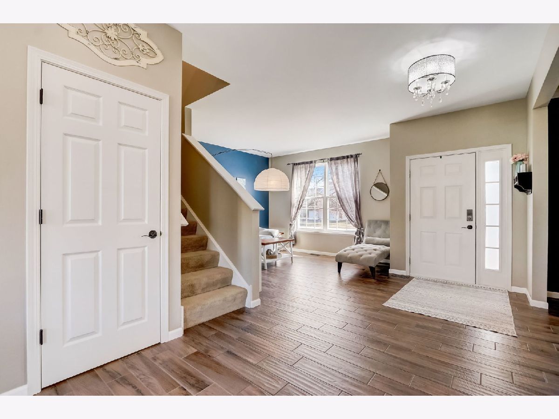




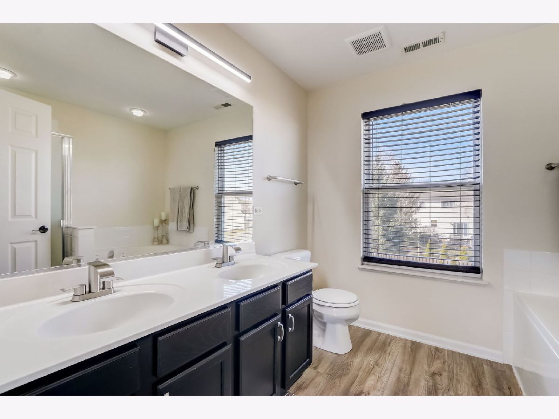




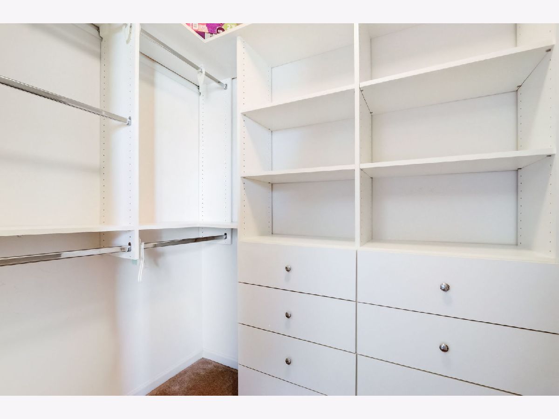
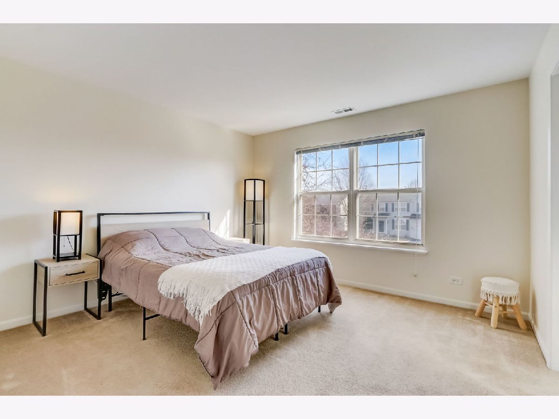

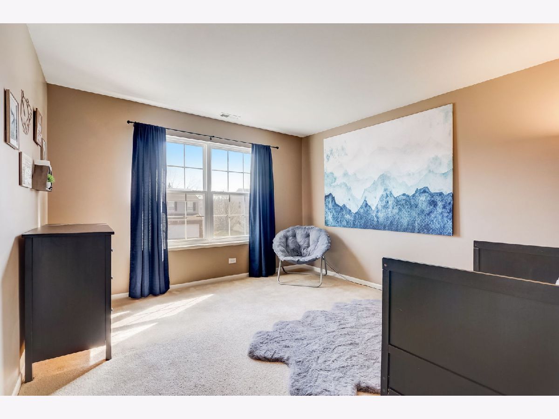

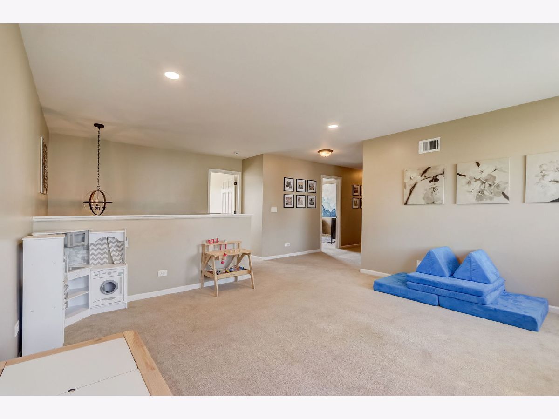
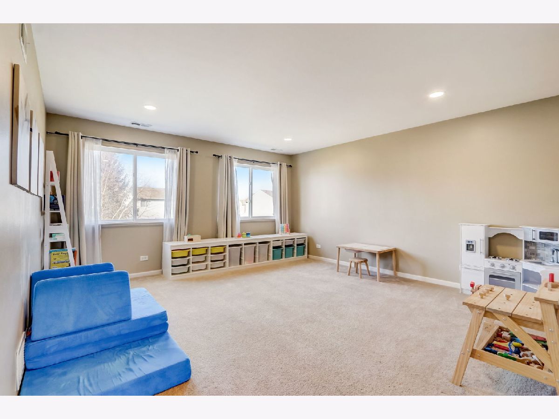
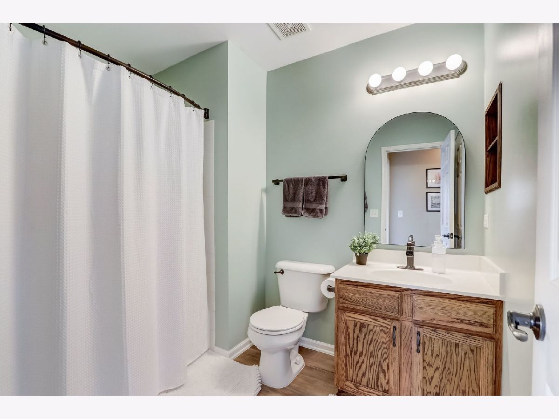







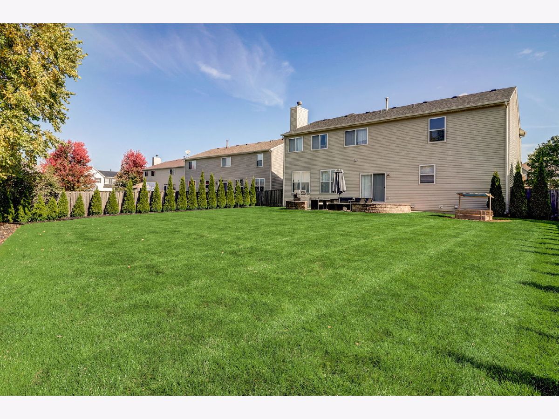



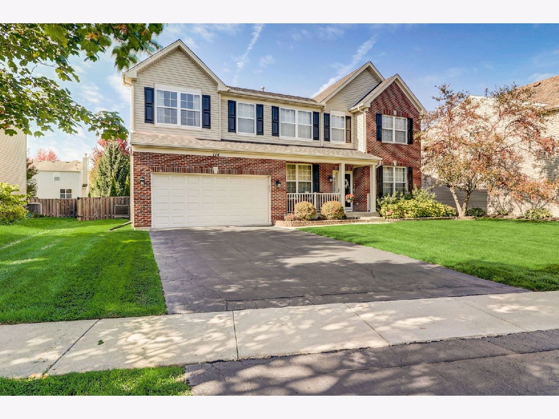

Room Specifics
Total Bedrooms: 4
Bedrooms Above Ground: 4
Bedrooms Below Ground: 0
Dimensions: —
Floor Type: —
Dimensions: —
Floor Type: —
Dimensions: —
Floor Type: —
Full Bathrooms: 3
Bathroom Amenities: Separate Shower,Double Sink,Soaking Tub
Bathroom in Basement: 0
Rooms: —
Basement Description: Unfinished,Egress Window
Other Specifics
| 2 | |
| — | |
| Asphalt | |
| — | |
| — | |
| 19X58X138X77X136 | |
| Unfinished | |
| — | |
| — | |
| — | |
| Not in DB | |
| — | |
| — | |
| — | |
| — |
Tax History
| Year | Property Taxes |
|---|---|
| 2012 | $7,686 |
| 2016 | $7,922 |
| 2024 | $8,558 |
Contact Agent
Nearby Similar Homes
Nearby Sold Comparables
Contact Agent
Listing Provided By
Redfin Corporation

