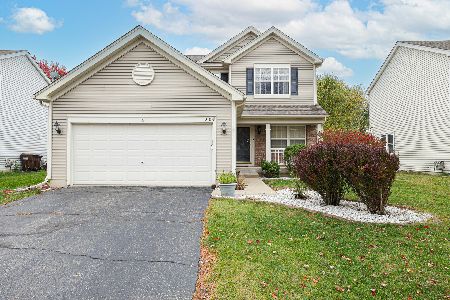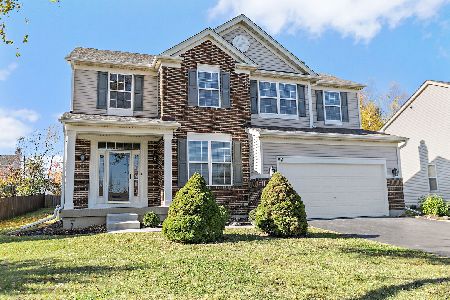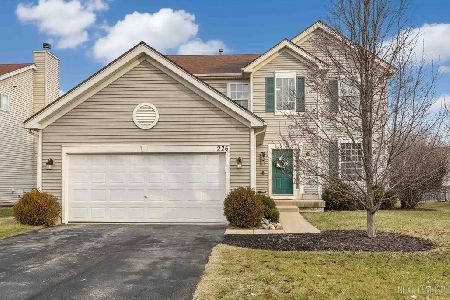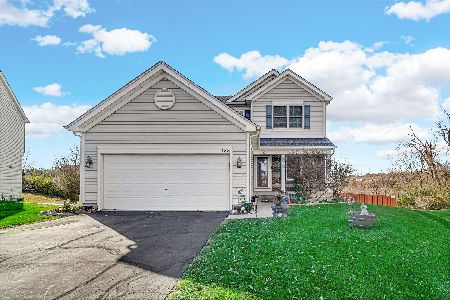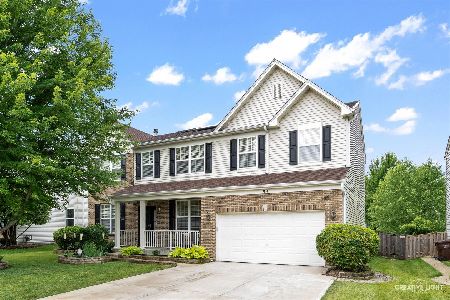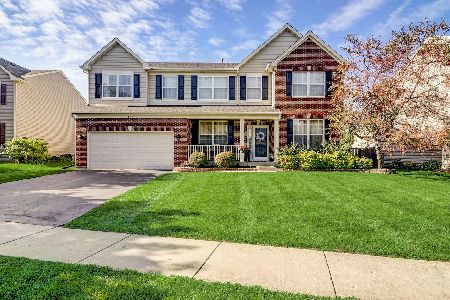45 Brentwood Drive, Gilberts, Illinois 60136
$259,000
|
Sold
|
|
| Status: | Closed |
| Sqft: | 2,585 |
| Cost/Sqft: | $103 |
| Beds: | 4 |
| Baths: | 3 |
| Year Built: | 2004 |
| Property Taxes: | $7,908 |
| Days On Market: | 4748 |
| Lot Size: | 0,00 |
Description
Not only is this home in move-in condition, it has all the extras done for you already: Beautifully finished full, english basement, large yard with privacy fence & trex deck, wonderfully utilized storage spaces, and more! Eat-in kitchen, loft, 1st flr den, 1st flr laundry, fabulous master suite. Just minutes to I90 & shopping. All this & it is a traditional sale too! No waiting on banks. Come take a look today!
Property Specifics
| Single Family | |
| — | |
| — | |
| 2004 | |
| Full,English | |
| WHEATON | |
| No | |
| — |
| Kane | |
| Timber Trails | |
| 320 / Annual | |
| Insurance,Other | |
| Public | |
| Public Sewer | |
| 08260383 | |
| 0236204009 |
Nearby Schools
| NAME: | DISTRICT: | DISTANCE: | |
|---|---|---|---|
|
Grade School
Gilberts Elementary School |
300 | — | |
|
Middle School
Hampshire Middle School |
300 | Not in DB | |
|
High School
Hampshire High School |
300 | Not in DB | |
Property History
| DATE: | EVENT: | PRICE: | SOURCE: |
|---|---|---|---|
| 18 Sep, 2013 | Sold | $259,000 | MRED MLS |
| 25 Jul, 2013 | Under contract | $265,000 | MRED MLS |
| — | Last price change | $269,900 | MRED MLS |
| 30 Jan, 2013 | Listed for sale | $289,000 | MRED MLS |
Room Specifics
Total Bedrooms: 4
Bedrooms Above Ground: 4
Bedrooms Below Ground: 0
Dimensions: —
Floor Type: Carpet
Dimensions: —
Floor Type: Carpet
Dimensions: —
Floor Type: Carpet
Full Bathrooms: 3
Bathroom Amenities: Separate Shower,Double Sink,Soaking Tub
Bathroom in Basement: 0
Rooms: Bonus Room,Den,Deck,Eating Area,Loft,Recreation Room
Basement Description: Finished
Other Specifics
| 2 | |
| — | |
| Asphalt | |
| Deck, Storms/Screens | |
| Fenced Yard | |
| 70X130X70X128 | |
| — | |
| Full | |
| Vaulted/Cathedral Ceilings, First Floor Laundry | |
| Range, Microwave, Dishwasher, Refrigerator, Disposal | |
| Not in DB | |
| Sidewalks, Street Lights, Street Paved | |
| — | |
| — | |
| Wood Burning, Gas Starter |
Tax History
| Year | Property Taxes |
|---|---|
| 2013 | $7,908 |
Contact Agent
Nearby Similar Homes
Contact Agent
Listing Provided By
MisterHomes Real Estate

