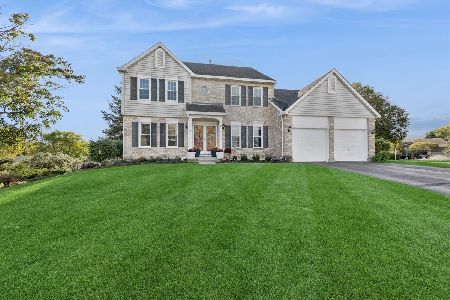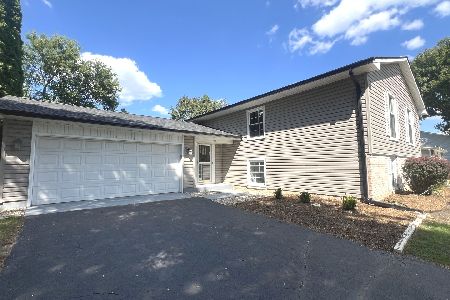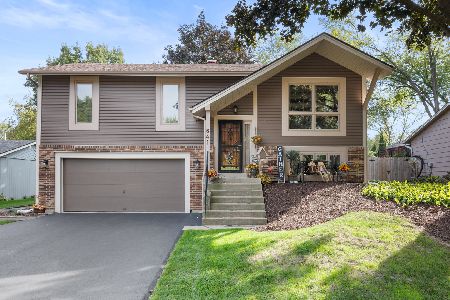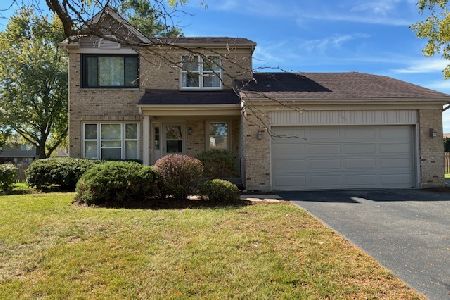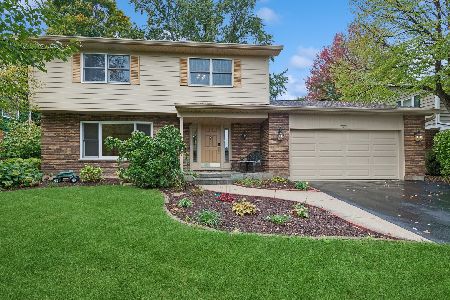114 Carlisle Court, Cary, Illinois 60013
$220,000
|
Sold
|
|
| Status: | Closed |
| Sqft: | 1,652 |
| Cost/Sqft: | $139 |
| Beds: | 4 |
| Baths: | 3 |
| Year Built: | 1977 |
| Property Taxes: | $6,337 |
| Days On Market: | 4142 |
| Lot Size: | 0,00 |
Description
An incredible garden setting enhances the cul-de-sac & waterfront location for this lovely 4 BR 2.1 bath Cape Cod. Remodeled kitchen w/ maple cabinets, granite counters, garden window, and SS appls. 1st flr FR w/ vaulted ceiling, granite flrs, slate FP and new sliding door unit. Remod bath, gleaming hdwd flrs & staircase, new cptg, fin bsmnt & so much more! Enjoy sunsets, waterfront & garden views from your balcony!
Property Specifics
| Single Family | |
| — | |
| Cape Cod | |
| 1977 | |
| Full | |
| CAPE COD | |
| Yes | |
| — |
| Mc Henry | |
| Greenfields | |
| 0 / Not Applicable | |
| None | |
| Public | |
| Public Sewer | |
| 08663412 | |
| 1914276015 |
Nearby Schools
| NAME: | DISTRICT: | DISTANCE: | |
|---|---|---|---|
|
Grade School
Maplewood Elementary School |
26 | — | |
|
Middle School
Cary Junior High School |
26 | Not in DB | |
|
High School
Cary-grove Community High School |
155 | Not in DB | |
Property History
| DATE: | EVENT: | PRICE: | SOURCE: |
|---|---|---|---|
| 27 Aug, 2014 | Sold | $220,000 | MRED MLS |
| 10 Jul, 2014 | Under contract | $229,500 | MRED MLS |
| 3 Jul, 2014 | Listed for sale | $229,500 | MRED MLS |
| 22 Jun, 2018 | Sold | $250,000 | MRED MLS |
| 27 May, 2018 | Under contract | $256,000 | MRED MLS |
| 25 May, 2018 | Listed for sale | $256,000 | MRED MLS |
Room Specifics
Total Bedrooms: 4
Bedrooms Above Ground: 4
Bedrooms Below Ground: 0
Dimensions: —
Floor Type: Ceramic Tile
Dimensions: —
Floor Type: Carpet
Dimensions: —
Floor Type: Hardwood
Full Bathrooms: 3
Bathroom Amenities: Whirlpool
Bathroom in Basement: 0
Rooms: Balcony/Porch/Lanai,Library,Office,Recreation Room
Basement Description: Finished
Other Specifics
| 2 | |
| Concrete Perimeter | |
| Concrete | |
| Balcony, Patio, Storms/Screens | |
| Cul-De-Sac | |
| 54X135X127X76X130 | |
| — | |
| Full | |
| Vaulted/Cathedral Ceilings, Hardwood Floors, First Floor Bedroom, First Floor Full Bath | |
| Range, Microwave, Dishwasher, Refrigerator, High End Refrigerator, Washer, Dryer, Disposal, Stainless Steel Appliance(s) | |
| Not in DB | |
| Sidewalks, Street Lights | |
| — | |
| — | |
| Wood Burning, Gas Log |
Tax History
| Year | Property Taxes |
|---|---|
| 2014 | $6,337 |
| 2018 | $5,591 |
Contact Agent
Nearby Similar Homes
Nearby Sold Comparables
Contact Agent
Listing Provided By
RE/MAX Horizon


