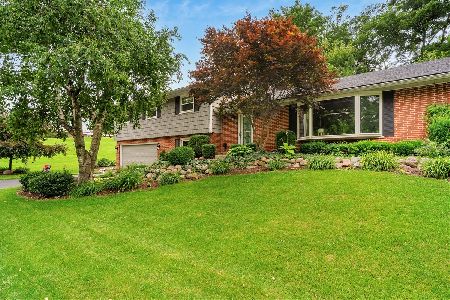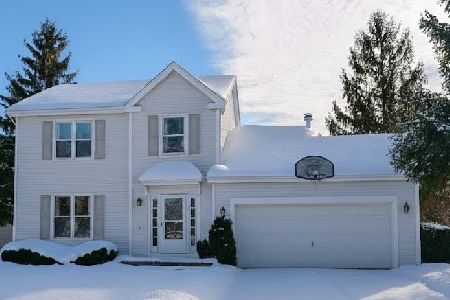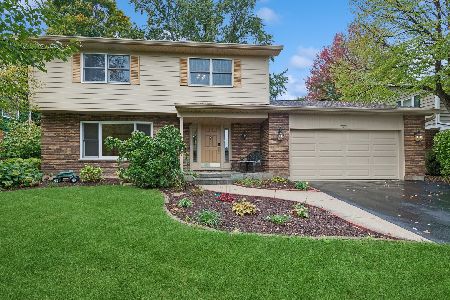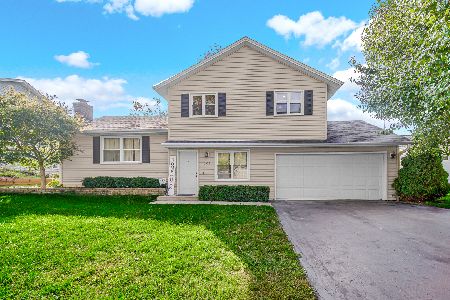725 Millwood Street, Cary, Illinois 60013
$285,000
|
Sold
|
|
| Status: | Closed |
| Sqft: | 1,715 |
| Cost/Sqft: | $169 |
| Beds: | 4 |
| Baths: | 3 |
| Year Built: | 1978 |
| Property Taxes: | $6,189 |
| Days On Market: | 2786 |
| Lot Size: | 0,28 |
Description
Amazing Inside & Out! Relax on your Front Porch! Walk inside & see The Beautiful Living room with Wood burning Fireplace, Mantel and Glass Side Shelves! Newer Carpet in LR/DR! Lovely Updated Kitchen has Tigerwood Floors, Granite Counter tops & Under mount Granite sink! Butler Pantry! Alluring Master Bedroom with His & Her Closets, Ceiling Fan & Beautiful Views! Master Bath with Shower has Ceramic Tile, Heat Lamp & Maple Cabinet! 3 More good sized adorable bedrooms! Sharp Family room/rec room with newer carpet! Wood burning Fireplace with Stone front & gas start! Canned Lighting and Built in Shelving. Delightful spacious Laundry Room! Utility room with lots of storage! Sliding Glass Door from Kitchen to your own Personal Oasis! Unilock Paver Patio & Built in Fire Pit with seating wall. Fenced Yard & Shed! All with Beautiful Peaceful Pond View, of Park District area! Tear Off Architectural Shingle Roof 2015, aluminum Siding 2011, New Furnace 2018! Expanded Driveway! Landscaped! Hurry!
Property Specifics
| Single Family | |
| — | |
| Colonial | |
| 1978 | |
| Full | |
| WAS BUILDERS MODEL | |
| No | |
| 0.28 |
| Mc Henry | |
| Greenfields | |
| 0 / Not Applicable | |
| None | |
| Public | |
| Public Sewer | |
| 09940162 | |
| 1914276012 |
Nearby Schools
| NAME: | DISTRICT: | DISTANCE: | |
|---|---|---|---|
|
Grade School
Briargate Elementary School |
26 | — | |
|
Middle School
Cary Junior High School |
26 | Not in DB | |
|
High School
Cary-grove Community High School |
155 | Not in DB | |
Property History
| DATE: | EVENT: | PRICE: | SOURCE: |
|---|---|---|---|
| 5 Jul, 2018 | Sold | $285,000 | MRED MLS |
| 21 May, 2018 | Under contract | $289,900 | MRED MLS |
| — | Last price change | $294,000 | MRED MLS |
| 5 May, 2018 | Listed for sale | $294,000 | MRED MLS |
Room Specifics
Total Bedrooms: 4
Bedrooms Above Ground: 4
Bedrooms Below Ground: 0
Dimensions: —
Floor Type: Carpet
Dimensions: —
Floor Type: Carpet
Dimensions: —
Floor Type: Carpet
Full Bathrooms: 3
Bathroom Amenities: —
Bathroom in Basement: 0
Rooms: Foyer,Eating Area,Utility Room-Lower Level
Basement Description: Finished
Other Specifics
| 2 | |
| — | |
| Asphalt | |
| Patio | |
| Fenced Yard | |
| 69X172X62X173 | |
| — | |
| Full | |
| — | |
| Range, Microwave, Dishwasher, Refrigerator, Disposal | |
| Not in DB | |
| Sidewalks, Street Lights, Street Paved | |
| — | |
| — | |
| Wood Burning |
Tax History
| Year | Property Taxes |
|---|---|
| 2018 | $6,189 |
Contact Agent
Nearby Similar Homes
Nearby Sold Comparables
Contact Agent
Listing Provided By
Realty Executives Advance










