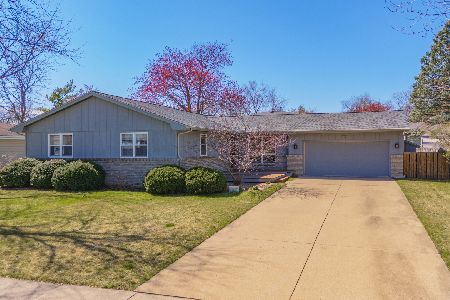114 Cheltenham, Normal, Illinois 61761
$137,500
|
Sold
|
|
| Status: | Closed |
| Sqft: | 1,586 |
| Cost/Sqft: | $90 |
| Beds: | 4 |
| Baths: | 3 |
| Year Built: | 1976 |
| Property Taxes: | $4,364 |
| Days On Market: | 3411 |
| Lot Size: | 0,23 |
Description
Great area near schools & park. Walk to school. 5-6 Bedrooms. 3 full baths! Possible two master bedrooms: One on each level & Huge Walk-in closet. Wood burning FP w/ bookshelves in FR down. Many daylight windows! Lots of light! Finished climate controlled attic room that could be used as a playroom or storage. Fenced yard. 4 seasons room w/ stairs to large patio. Breakfast bar in kitchen. Lots of space! Updates include: roof '10, furnace '13, water heater '14, carpet '15, patio '15, paint '15, ceiling fans '15 and many more. Bonus room/office on lower level. Fenced yard. Will consider all reasonable offers. Over sized 2-car garage with attached storage shed. Home is assessed at $171,549.
Property Specifics
| Single Family | |
| — | |
| Bi-Level,L Bi-Level | |
| 1976 | |
| None | |
| — | |
| No | |
| 0.23 |
| Mc Lean | |
| Parkside | |
| — / Not Applicable | |
| — | |
| Public | |
| Public Sewer | |
| 10193858 | |
| 1430427008 |
Nearby Schools
| NAME: | DISTRICT: | DISTANCE: | |
|---|---|---|---|
|
Grade School
Parkside Elementary |
5 | — | |
|
Middle School
Parkside Jr High |
5 | Not in DB | |
|
High School
Normal Community West High Schoo |
5 | Not in DB | |
Property History
| DATE: | EVENT: | PRICE: | SOURCE: |
|---|---|---|---|
| 2 Jun, 2010 | Sold | $170,000 | MRED MLS |
| 10 May, 2010 | Under contract | $172,900 | MRED MLS |
| 3 Feb, 2010 | Listed for sale | $175,000 | MRED MLS |
| 6 Jan, 2017 | Sold | $137,500 | MRED MLS |
| 28 Nov, 2016 | Under contract | $142,000 | MRED MLS |
| 19 Sep, 2016 | Listed for sale | $149,900 | MRED MLS |
Room Specifics
Total Bedrooms: 5
Bedrooms Above Ground: 4
Bedrooms Below Ground: 1
Dimensions: —
Floor Type: Carpet
Dimensions: —
Floor Type: Carpet
Dimensions: —
Floor Type: Carpet
Dimensions: —
Floor Type: —
Full Bathrooms: 3
Bathroom Amenities: —
Bathroom in Basement: 1
Rooms: Other Room,Family Room,Foyer,Enclosed Porch Heated
Basement Description: Finished
Other Specifics
| 2 | |
| — | |
| — | |
| Patio, Deck, Porch | |
| Fenced Yard | |
| 82 X 123 | |
| — | |
| Full | |
| First Floor Full Bath, Vaulted/Cathedral Ceilings, Walk-In Closet(s) | |
| Dishwasher, Refrigerator, Range | |
| Not in DB | |
| — | |
| — | |
| — | |
| Wood Burning, Attached Fireplace Doors/Screen |
Tax History
| Year | Property Taxes |
|---|---|
| 2010 | $3,504 |
| 2017 | $4,364 |
Contact Agent
Nearby Similar Homes
Contact Agent
Listing Provided By
Berkshire Hathaway Snyder Real Estate




