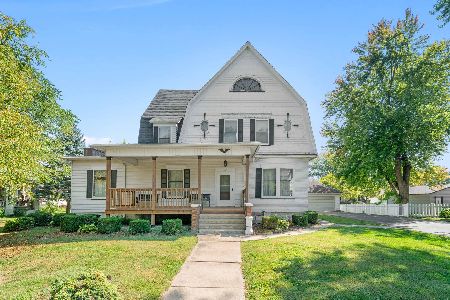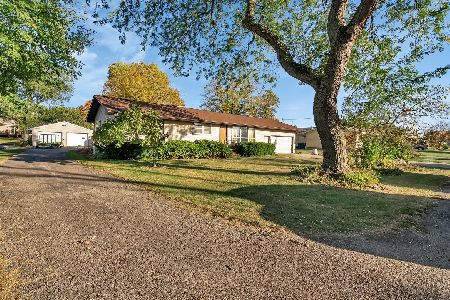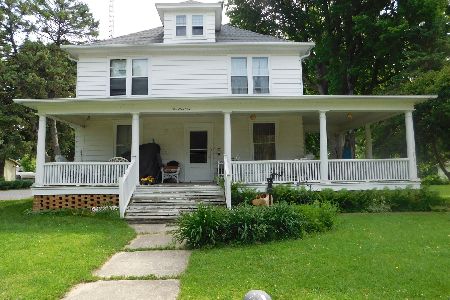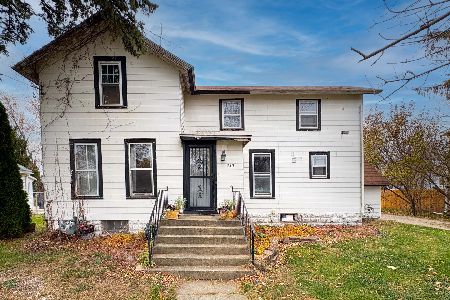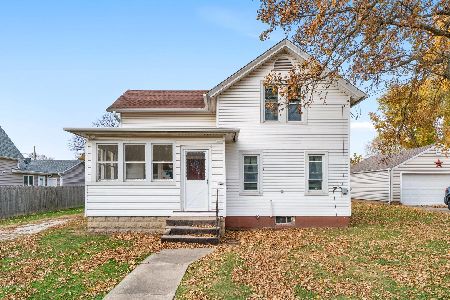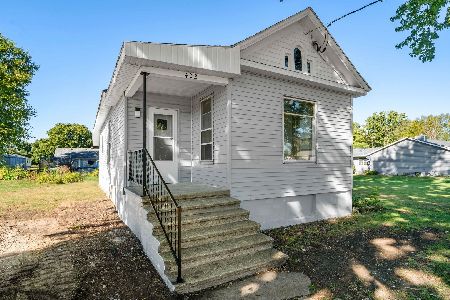114 Church Street, Earlville, Illinois 60518
$129,900
|
Sold
|
|
| Status: | Closed |
| Sqft: | 1,856 |
| Cost/Sqft: | $70 |
| Beds: | 4 |
| Baths: | 2 |
| Year Built: | 1890 |
| Property Taxes: | $2,205 |
| Days On Market: | 2672 |
| Lot Size: | 0,17 |
Description
Come fall in love with this lovely and exceptionally cared for traditional home that backs up to the city park and features 4-bedrooms, 1-1/2 baths, a fabulous large country kitchen with a ample pantry closet, 2-car detached garage, roomy storage shed and the ambiance of old time living! This is an amazing home with charm and incredibly maintained. Additional features include Charmglow gas heater which in combination with forced air adequately heats the home for mild temps. Use the hot-water heat, (boiler), as alternative heat source for use on those blustery winter days! External features include a Fire pit, Koi pond with waterfall, large deck, 2-car detached garage and large storage shed and do not forget the access to the City park!! Fenced back yard for the puppies and a gate for access to the city park. And do not forget about the classic drive-in theater a short drive away! This meticulously cared for home is priced to sell and is a must see!
Property Specifics
| Single Family | |
| — | |
| American 4-Sq. | |
| 1890 | |
| Full | |
| — | |
| No | |
| 0.17 |
| La Salle | |
| — | |
| 0 / Not Applicable | |
| None | |
| Public | |
| Public Sewer | |
| 10095077 | |
| 0318417013 |
Nearby Schools
| NAME: | DISTRICT: | DISTANCE: | |
|---|---|---|---|
|
Grade School
Earlville Elementary School |
9 | — | |
|
Middle School
Earlville Elementary School |
9 | Not in DB | |
|
High School
Earlville High School |
9 | Not in DB | |
Property History
| DATE: | EVENT: | PRICE: | SOURCE: |
|---|---|---|---|
| 26 Nov, 2018 | Sold | $129,900 | MRED MLS |
| 18 Oct, 2018 | Under contract | $129,900 | MRED MLS |
| 26 Sep, 2018 | Listed for sale | $129,900 | MRED MLS |
Room Specifics
Total Bedrooms: 4
Bedrooms Above Ground: 4
Bedrooms Below Ground: 0
Dimensions: —
Floor Type: Hardwood
Dimensions: —
Floor Type: Wood Laminate
Dimensions: —
Floor Type: Wood Laminate
Full Bathrooms: 2
Bathroom Amenities: —
Bathroom in Basement: 0
Rooms: Enclosed Porch Heated,Foyer
Basement Description: Partially Finished
Other Specifics
| 1.5 | |
| — | |
| Asphalt | |
| Deck, Porch | |
| Pond(s) | |
| 66X132 | |
| Unfinished | |
| — | |
| Hardwood Floors | |
| Range, Dishwasher, Refrigerator, Washer, Dryer | |
| Not in DB | |
| — | |
| — | |
| — | |
| Heatilator |
Tax History
| Year | Property Taxes |
|---|---|
| 2018 | $2,205 |
Contact Agent
Nearby Similar Homes
Nearby Sold Comparables
Contact Agent
Listing Provided By
Swanson Real Estate

