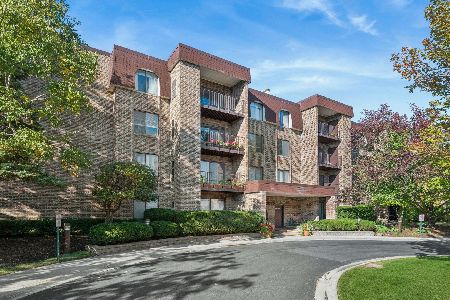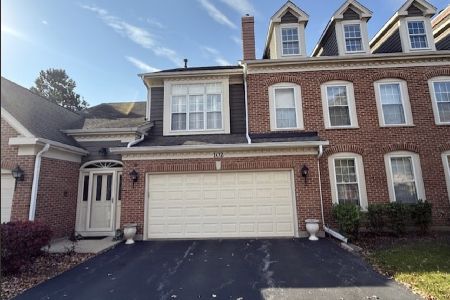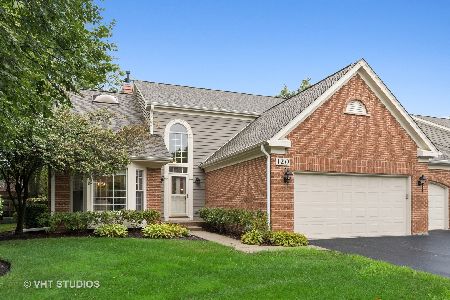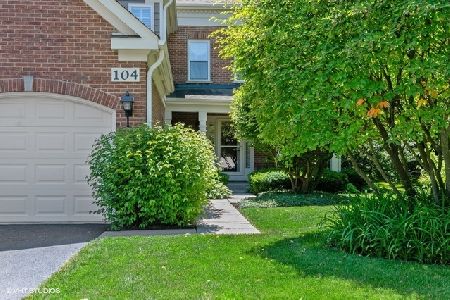114 Cornell Court, Glenview, Illinois 60025
$500,000
|
Sold
|
|
| Status: | Closed |
| Sqft: | 2,415 |
| Cost/Sqft: | $213 |
| Beds: | 3 |
| Baths: | 3 |
| Year Built: | 1990 |
| Property Taxes: | $8,022 |
| Days On Market: | 1962 |
| Lot Size: | 0,00 |
Description
***Wallpaper and Mirrors Gone Now Freshly Painted!!!*** and Price Reduced. Gorgeous Princeton Village...An Exceptionally Well Built and Incredibly, Well-Maintained, Maintenance-Free, Resort Style, Gated Community With Many Amenities. This Desirable EATON End Unit Townhouse Floorplan is Meticulously Maintained and Updated with Three Large Bedrooms and a Optional Fourth Bedroom in the Lower Level. Wonderful, Quiet Cul De Sac Location. Lovely Front Entrance Leads Into a Grand Two Story Living Room with Vaulted Ceiling With Tall Transom Windows. Formal Dining Room is Extended with Attached Walk Thru Dry Bar. The Renovated Open Plan Kitchen and Large Eating Area Have a Bounty of Beautiful Wood Cabinets with a Warm Chestnut on Maple Stain with Gorgeous Sedna Granite and Stone Backsplash. A Large Island. Stainless Steel Appliances and Wide Plank Hardwood Flooring. All Open to a Big Family Room with Fireplace and Glass French Door Access to A Beautifully Landscaped Patio and Yard with Built-In Gas Grill. All Spaces are Fantastic for Casual Entertaining. Laundry Room/Mud Room with Coat Closet and Laundry Sink off Garage. Master Bathroom is Huge and Renovated with Extra Long Dual Sink Vanity, Large Soaking Tub, Separate Shower, Private Water Closet and Newly Replaced Sky Lights. One Bedroom Currently Used as A Work At Home Office Accessed by French Doors from the Master Bedroom. 3rd Bedroom and Large Hall Bathroom Finish Off The Upstairs Layout. Recently Refinished Lower Level With So Many Living and Playing Options: Game/Media Room, Additional Family Room, Fourth Bedroom and Amazing Amounts of Windows Throughout. Extra Spacious 2 3/4 Car Garage with Storage Nooks. Private Patio Filled with Nature and Comes with a Built-In Gas BBQ Grill. Roof, Sky Lights, Basement Windows Replaced 2019. Full Lower Level Renovation Completed 2019. Sump Pump with Battery back Up and Moisture Floor Sensor. Quiet, Private Cul-De-Sac Location. So many Princeton Village Amenities and Services Included in One Monthly Association Fee: Pool, Hot Tub, New Clubhouse for Parties, Meetings and Gatherings, 24 Hour Guard House With Security Guard, Walking Paths and Many Social Activities for Residents. Lawncare and Landscaping, Water, Common Insurance, Snow Removal, Refuse, Exterior Maintenance, Roofs, Painting, Driveways and Streets. Close To So Much Location!! Dining, Shopping, Train, Expressway and Tollway. Move In Ready. Turn Key with Furnishings Available. Welcome Home!
Property Specifics
| Condos/Townhomes | |
| 2 | |
| — | |
| 1990 | |
| Full | |
| EATON | |
| No | |
| — |
| Cook | |
| Princeton Village | |
| 647 / Monthly | |
| Water,Parking,Insurance,Security,Clubhouse,Pool,Exterior Maintenance,Lawn Care,Scavenger,Snow Removal | |
| Lake Michigan | |
| Public Sewer | |
| 10905686 | |
| 04212030171055 |
Nearby Schools
| NAME: | DISTRICT: | DISTANCE: | |
|---|---|---|---|
|
Grade School
Willowbrook Elementary School |
30 | — | |
|
High School
Glenbrook South High School |
225 | Not in DB | |
Property History
| DATE: | EVENT: | PRICE: | SOURCE: |
|---|---|---|---|
| 8 Apr, 2021 | Sold | $500,000 | MRED MLS |
| 16 Mar, 2021 | Under contract | $515,000 | MRED MLS |
| — | Last price change | $525,000 | MRED MLS |
| 14 Oct, 2020 | Listed for sale | $525,000 | MRED MLS |

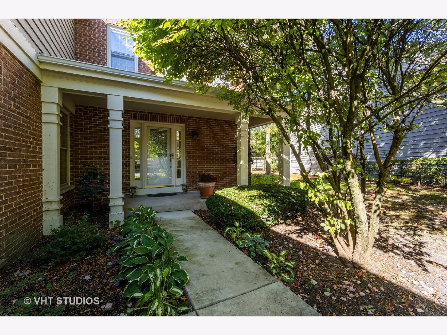
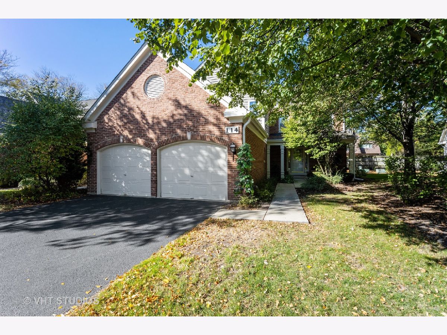
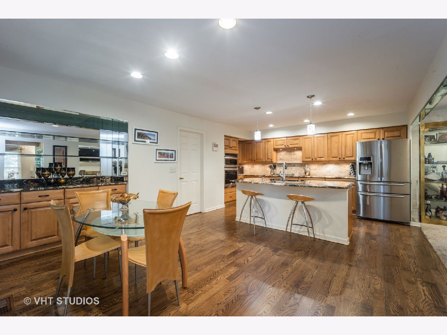
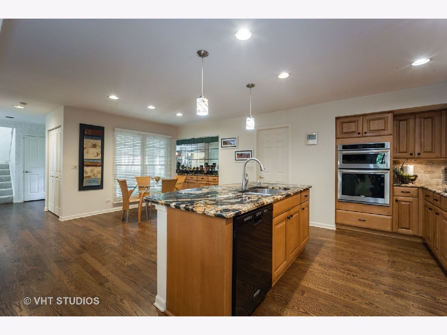
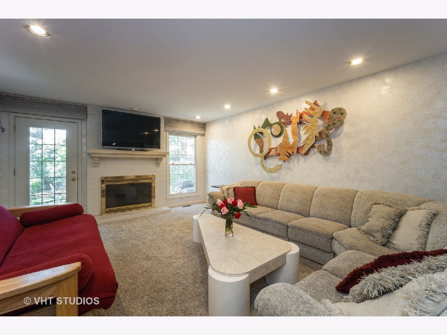
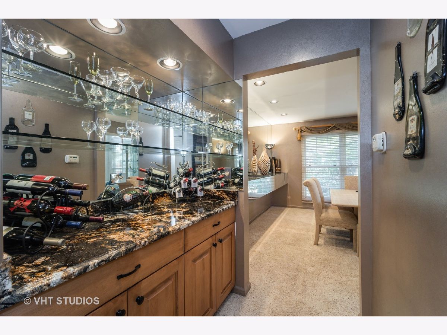
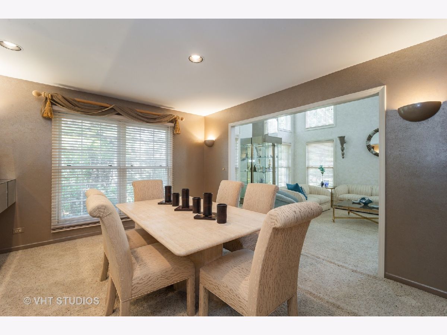
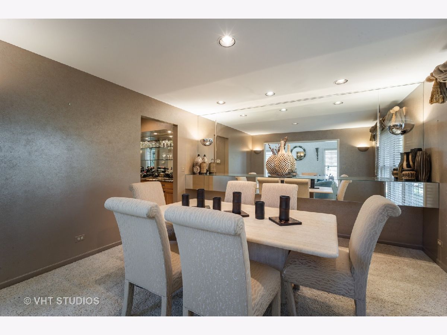
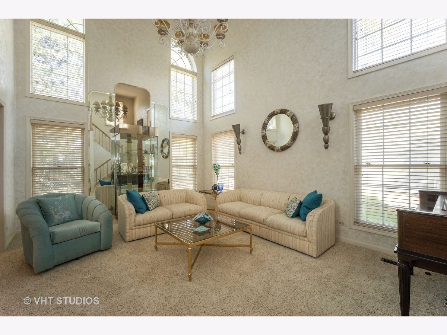
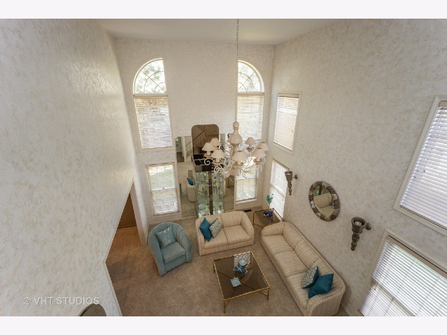
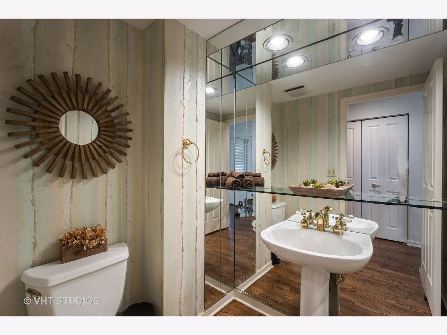
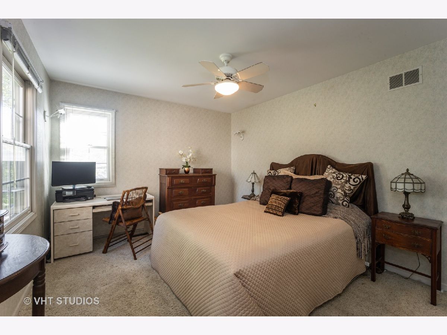
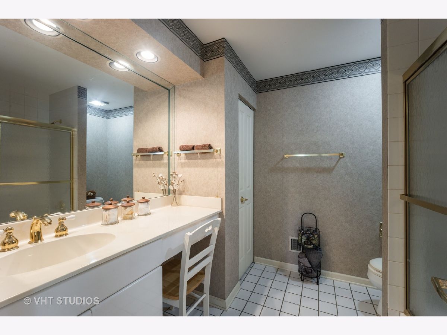
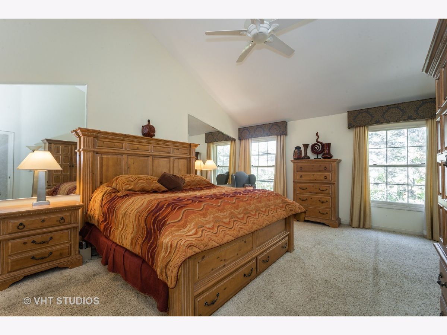
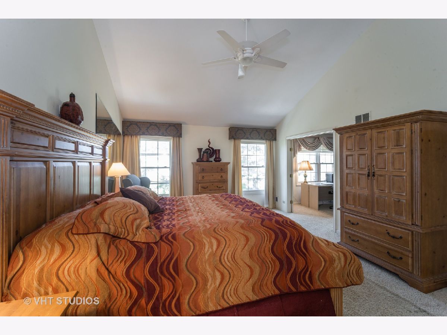
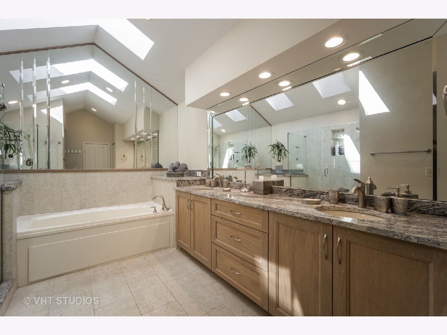
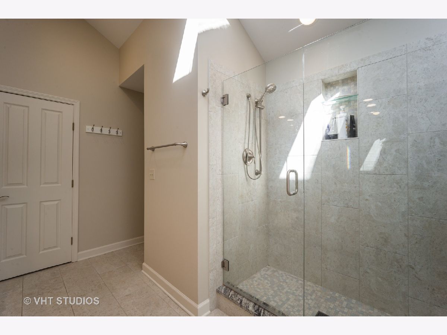
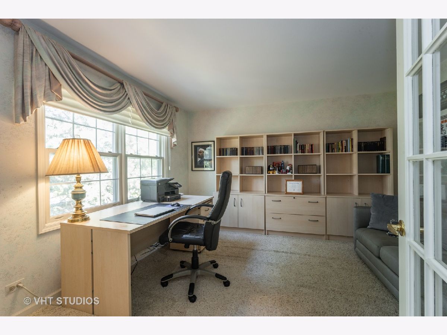
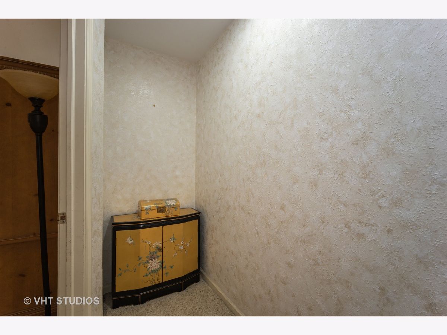
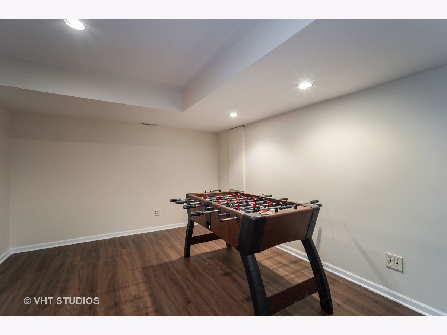
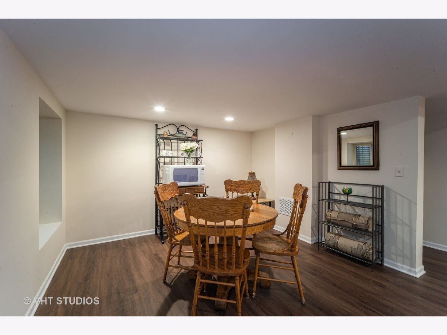
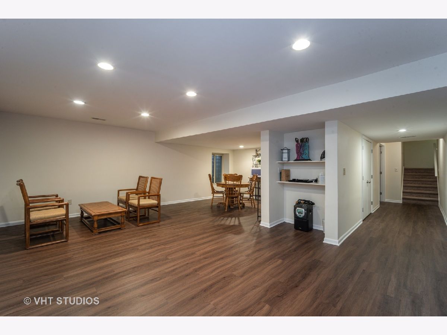
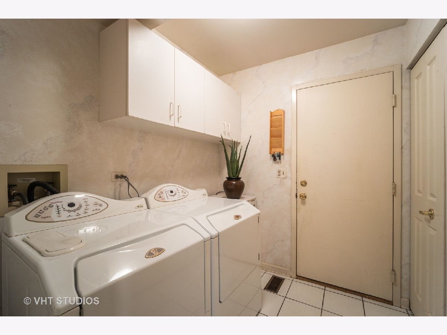
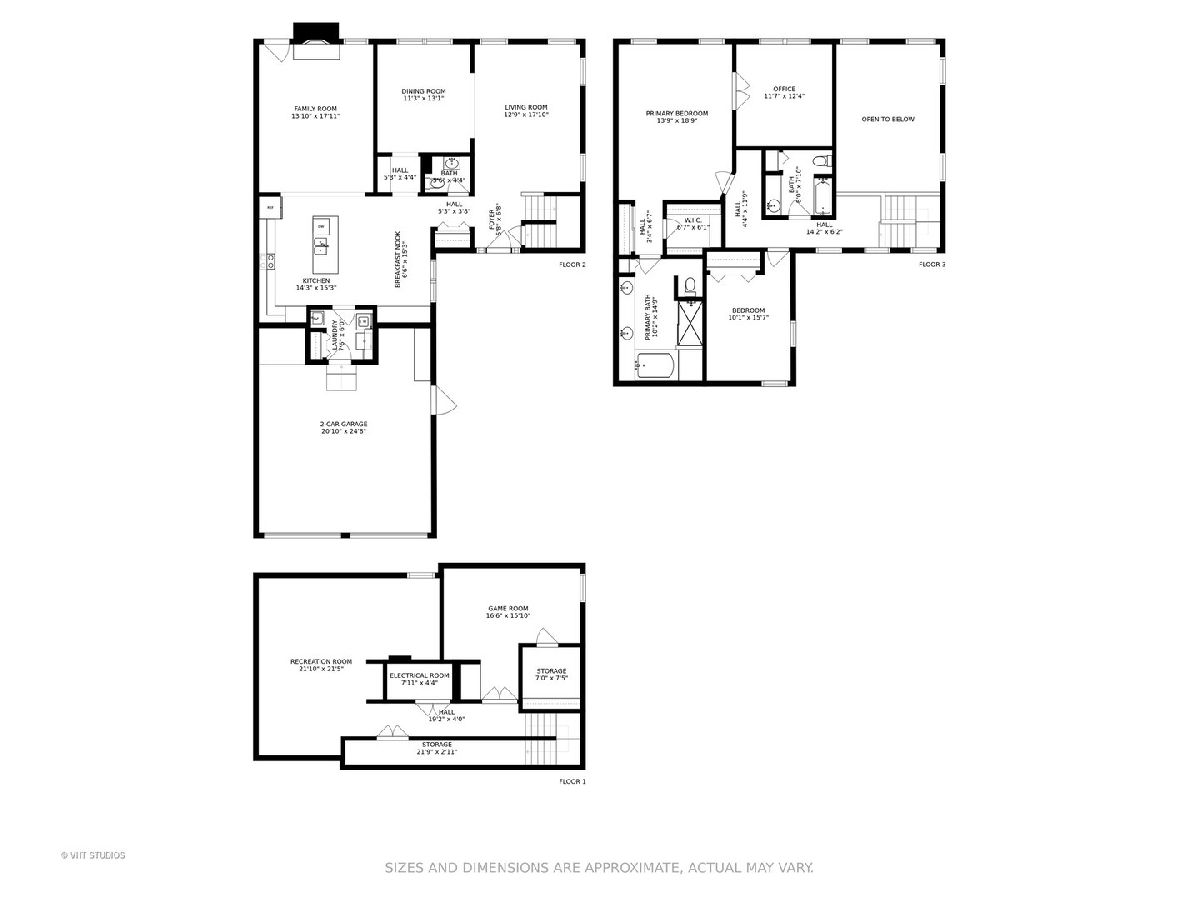
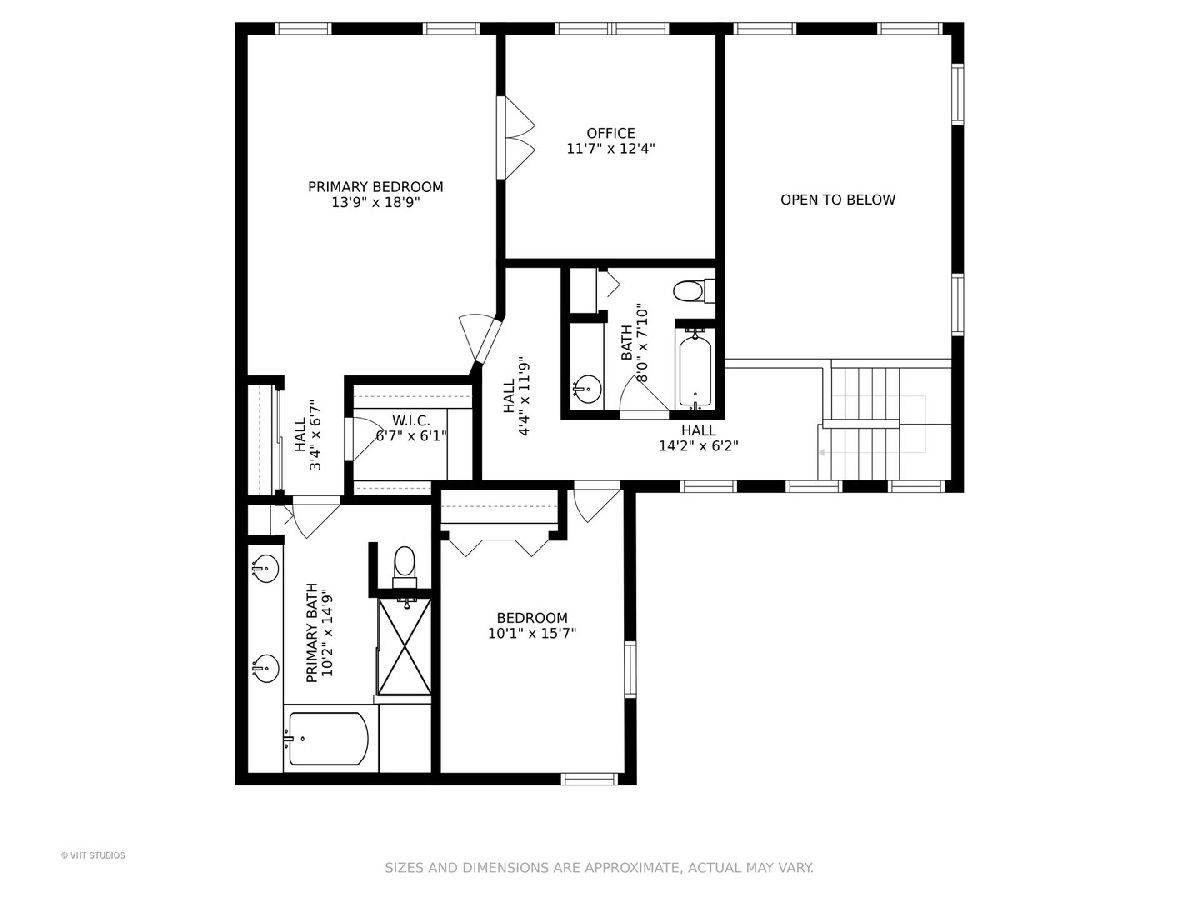
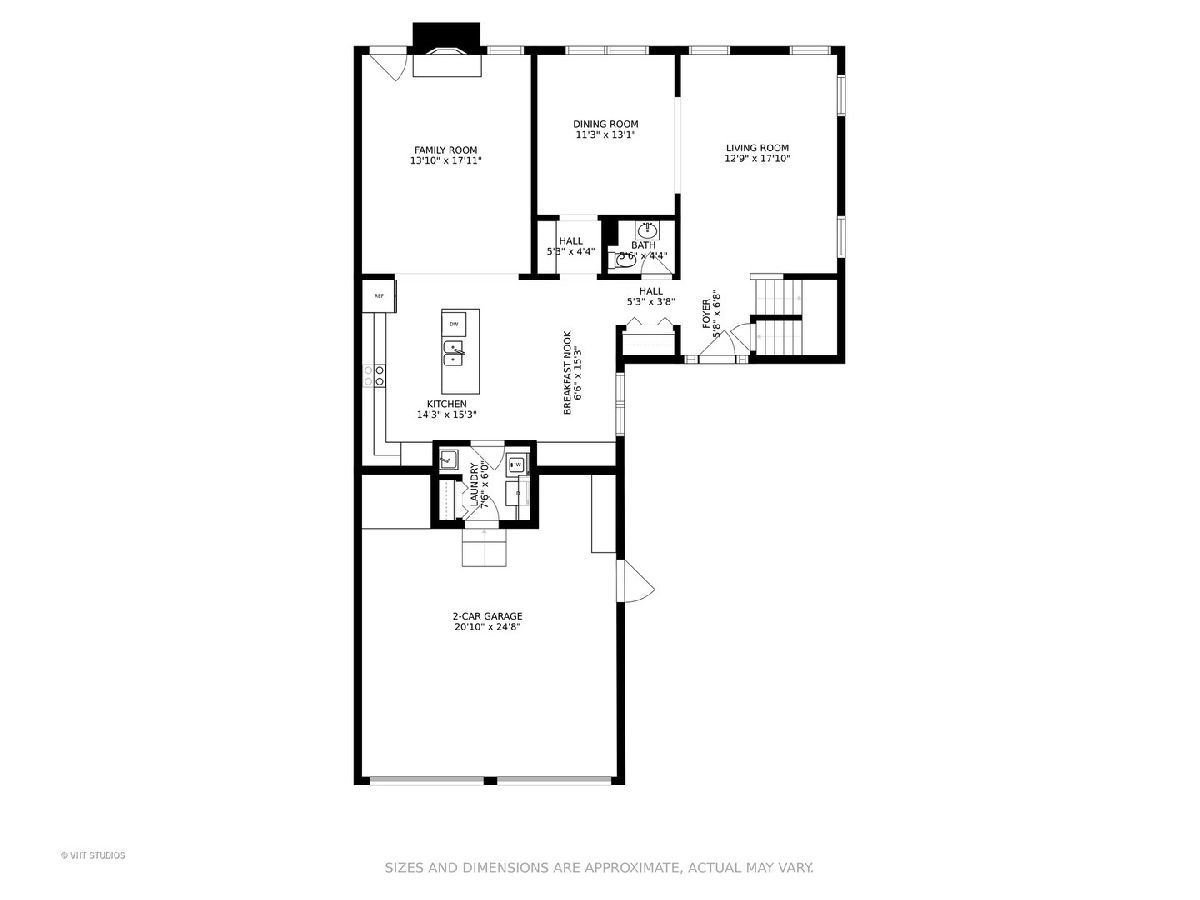
Room Specifics
Total Bedrooms: 3
Bedrooms Above Ground: 3
Bedrooms Below Ground: 0
Dimensions: —
Floor Type: Carpet
Dimensions: —
Floor Type: Carpet
Full Bathrooms: 3
Bathroom Amenities: Separate Shower,Double Sink,Soaking Tub
Bathroom in Basement: 0
Rooms: Recreation Room,Game Room,Foyer,Utility Room-Lower Level,Storage,Walk In Closet
Basement Description: Finished,Crawl,Egress Window,Rec/Family Area,Storage Space
Other Specifics
| 2 | |
| Concrete Perimeter | |
| Asphalt | |
| Patio, Storms/Screens, End Unit | |
| Common Grounds,Corner Lot,Cul-De-Sac,Landscaped,Outdoor Lighting | |
| COMMON | |
| — | |
| Full | |
| Vaulted/Cathedral Ceilings, Skylight(s), Bar-Dry, Hardwood Floors, Wood Laminate Floors, First Floor Laundry, Storage, Walk-In Closet(s), Open Floorplan, Some Carpeting, Granite Counters, Separate Dining Room | |
| Microwave, Dishwasher, Refrigerator | |
| Not in DB | |
| — | |
| — | |
| Party Room, Pool, Clubhouse, Patio, Security Lighting, Skylights, Trail(s) | |
| — |
Tax History
| Year | Property Taxes |
|---|---|
| 2021 | $8,022 |
Contact Agent
Nearby Similar Homes
Nearby Sold Comparables
Contact Agent
Listing Provided By
Baird & Warner

