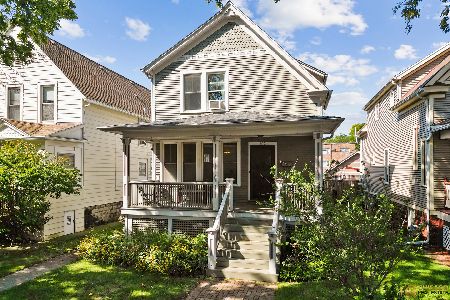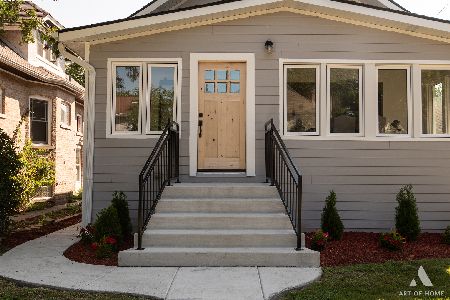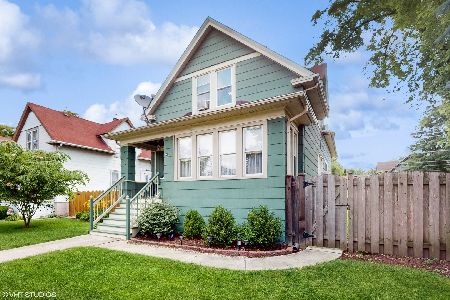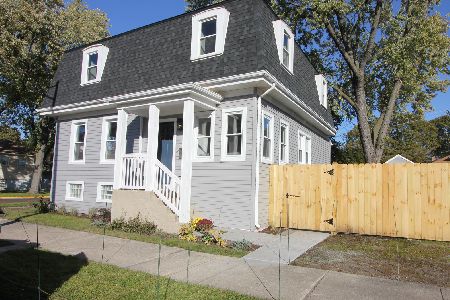114 Des Plaines Avenue, Forest Park, Illinois 60130
$286,582
|
Sold
|
|
| Status: | Closed |
| Sqft: | 0 |
| Cost/Sqft: | — |
| Beds: | 3 |
| Baths: | 2 |
| Year Built: | 1918 |
| Property Taxes: | $5,813 |
| Days On Market: | 3447 |
| Lot Size: | 0,08 |
Description
MULTIPLE OFFERS*****Highest & Best by Weds 4/27 at 5p ***** OMIGOD IT'S ADORABLE! A surprisingly huge amount of light in this 3 bed 2 bath home in a way walkable location. Lots of room to gather in the granite and stainless kitchen with large island seating. Broad sized bedrooms and a newer bath on the 2nd level. Hardwood floors are just part of the turn of the century charm that is very much intact. Family room in the basement. Newer windows, good storage space, totally fenced yard and a glorious shade tree for pooches or kiddos. Walk to 3 train lines, restaurants, bars, shops, parks. ALREADY PASSED THE FOREST PARK INSPECTION. Don't miss the Virtual Tour!
Property Specifics
| Single Family | |
| — | |
| — | |
| 1918 | |
| Full | |
| — | |
| No | |
| 0.08 |
| Cook | |
| — | |
| 0 / Not Applicable | |
| None | |
| Lake Michigan | |
| Public Sewer | |
| 09204874 | |
| 15124080070000 |
Nearby Schools
| NAME: | DISTRICT: | DISTANCE: | |
|---|---|---|---|
|
Grade School
Grant-white Elementary School |
91 | — | |
|
Middle School
Forest Park Middle School |
91 | Not in DB | |
|
High School
Proviso East High School |
209 | Not in DB | |
|
Alternate High School
Proviso Mathematics And Science |
— | Not in DB | |
Property History
| DATE: | EVENT: | PRICE: | SOURCE: |
|---|---|---|---|
| 9 Aug, 2012 | Sold | $185,000 | MRED MLS |
| 6 Jul, 2012 | Under contract | $200,000 | MRED MLS |
| — | Last price change | $225,000 | MRED MLS |
| 31 May, 2012 | Listed for sale | $225,000 | MRED MLS |
| 21 Jun, 2016 | Sold | $286,582 | MRED MLS |
| 27 Apr, 2016 | Under contract | $275,000 | MRED MLS |
| 24 Apr, 2016 | Listed for sale | $275,000 | MRED MLS |
Room Specifics
Total Bedrooms: 3
Bedrooms Above Ground: 3
Bedrooms Below Ground: 0
Dimensions: —
Floor Type: Hardwood
Dimensions: —
Floor Type: Hardwood
Full Bathrooms: 2
Bathroom Amenities: Double Sink
Bathroom in Basement: 0
Rooms: Sun Room
Basement Description: Partially Finished
Other Specifics
| — | |
| — | |
| — | |
| — | |
| — | |
| 89X47X65X40 | |
| — | |
| None | |
| Hardwood Floors, First Floor Full Bath | |
| Range, Microwave, Dishwasher, Refrigerator, Washer, Dryer, Stainless Steel Appliance(s) | |
| Not in DB | |
| — | |
| — | |
| — | |
| — |
Tax History
| Year | Property Taxes |
|---|---|
| 2012 | $5,699 |
| 2016 | $5,813 |
Contact Agent
Nearby Similar Homes
Nearby Sold Comparables
Contact Agent
Listing Provided By
RE/MAX In The Village Realtors










