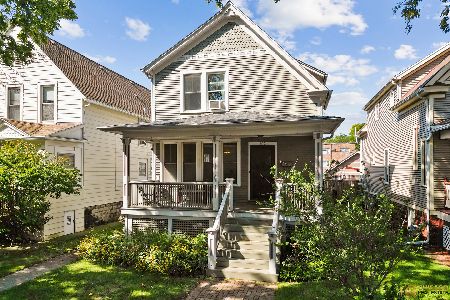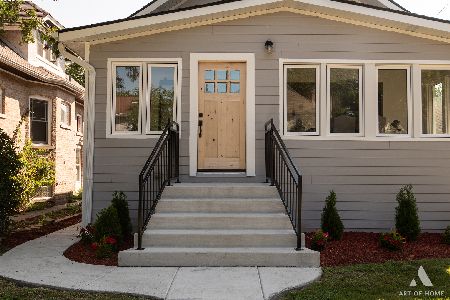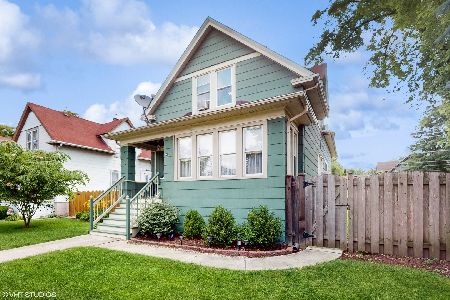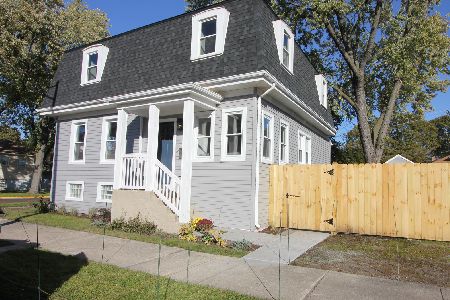7435 Dixon Street, Forest Park, Illinois 60130
$215,000
|
Sold
|
|
| Status: | Closed |
| Sqft: | 1,701 |
| Cost/Sqft: | $135 |
| Beds: | 4 |
| Baths: | 2 |
| Year Built: | 1884 |
| Property Taxes: | $8,907 |
| Days On Market: | 2562 |
| Lot Size: | 0,11 |
Description
Absolutely charming farmhouse-style home in hot Forest Park awaits your touch! The large home is situated on a corner lot on a quaint brick-lined street and has lots of curb appeal. The light-filled expansive floor plan boasts generous living and dining rooms, spacious kitchen and pantry, two bedrooms and a bath on the first floor. Upstairs are two sizable bedrooms, one of which could be a luxurious master suite! Tons of storage throughout. Home is being sold As-Is. Fabulous location - steps to bustling, trendy downtown Forest Park, and quick walk to the Blue line, Green line and Metra or a short hop to the expressway. New construction is happening all around town - come with your vision and plans and make this gracious beauty uniquely yours!
Property Specifics
| Single Family | |
| — | |
| — | |
| 1884 | |
| Full | |
| — | |
| No | |
| 0.11 |
| Cook | |
| — | |
| 0 / Not Applicable | |
| None | |
| Lake Michigan | |
| Public Sewer | |
| 10096517 | |
| 15124080100000 |
Nearby Schools
| NAME: | DISTRICT: | DISTANCE: | |
|---|---|---|---|
|
Grade School
Grant-white Elementary School |
91 | — | |
|
Middle School
Forest Park Middle School |
91 | Not in DB | |
|
High School
Proviso East High School |
209 | Not in DB | |
Property History
| DATE: | EVENT: | PRICE: | SOURCE: |
|---|---|---|---|
| 7 Jan, 2019 | Sold | $215,000 | MRED MLS |
| 12 Oct, 2018 | Under contract | $230,000 | MRED MLS |
| 26 Sep, 2018 | Listed for sale | $230,000 | MRED MLS |
Room Specifics
Total Bedrooms: 4
Bedrooms Above Ground: 4
Bedrooms Below Ground: 0
Dimensions: —
Floor Type: Hardwood
Dimensions: —
Floor Type: Hardwood
Dimensions: —
Floor Type: Hardwood
Full Bathrooms: 2
Bathroom Amenities: Garden Tub
Bathroom in Basement: 0
Rooms: Foyer,Storage,Pantry,Walk In Closet,Bonus Room,Sitting Room
Basement Description: Unfinished
Other Specifics
| 2 | |
| Concrete Perimeter | |
| Other | |
| Porch | |
| Corner Lot,Fenced Yard,Irregular Lot | |
| 85X73X55X66 | |
| Unfinished | |
| None | |
| Hardwood Floors, First Floor Bedroom, First Floor Full Bath | |
| Range, Refrigerator | |
| Not in DB | |
| Sidewalks, Street Lights, Street Paved | |
| — | |
| — | |
| — |
Tax History
| Year | Property Taxes |
|---|---|
| 2019 | $8,907 |
Contact Agent
Nearby Similar Homes
Nearby Sold Comparables
Contact Agent
Listing Provided By
Baird & Warner, Inc.










