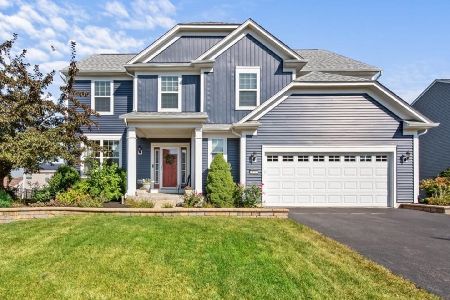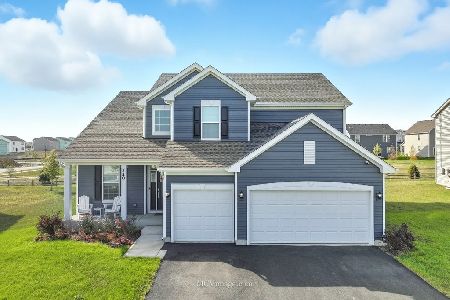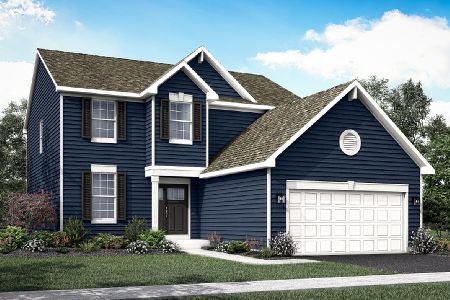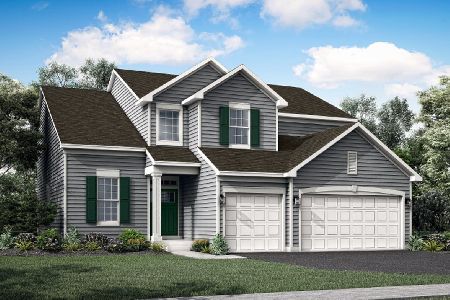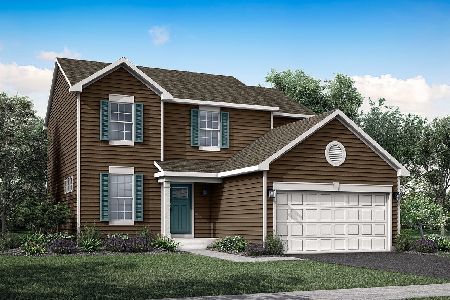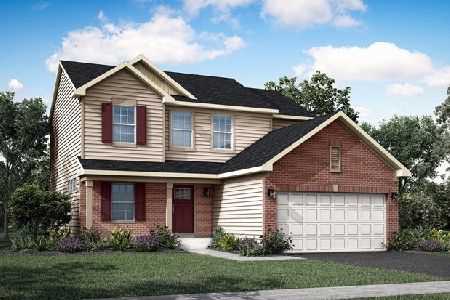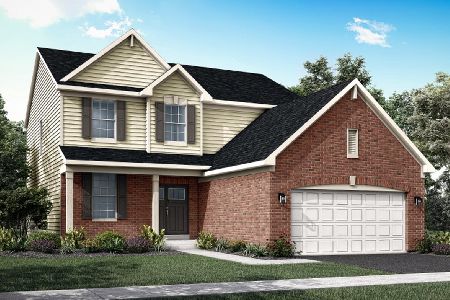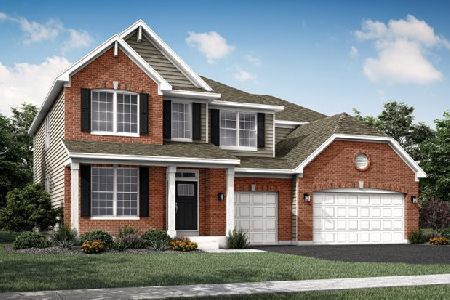114 Devoe Drive, Oswego, Illinois 60543
$521,057
|
Sold
|
|
| Status: | Closed |
| Sqft: | 2,907 |
| Cost/Sqft: | $178 |
| Beds: | 4 |
| Baths: | 3 |
| Year Built: | 2023 |
| Property Taxes: | $0 |
| Days On Market: | 859 |
| Lot Size: | 0,00 |
Description
BRAND NEW UNDER CONSTRUCTION IN EXCITING NEW COMMUNITY, HUDSON POINTE! The Raleigh is the open floor plan that everyone wants! The kitchen with breakfast room is the heart of the home with a huge island that opens to the family room. The study is tucked off to the back of the home providing plenty of privacy. Upstairs, you will find a tranquil owner's suite with spa-like bath, and 3 other spacious bedrooms. Home also features a full basement with roughed in plumbing, 3 car garage, and Smart Home Technology! Don't miss the chance to get a BRAND NEW HOME WITH A WARRANTY in a sought-after Oswego location close to shopping, dining, and acclaimed 308 schools! May 2024 delivery! Homesite 102 **Photos may not represent actual options and features in home**
Property Specifics
| Single Family | |
| — | |
| — | |
| 2023 | |
| — | |
| RALEIGH | |
| No | |
| — |
| Kendall | |
| — | |
| 480 / Annual | |
| — | |
| — | |
| — | |
| 11837508 | |
| 0313203004 |
Nearby Schools
| NAME: | DISTRICT: | DISTANCE: | |
|---|---|---|---|
|
Grade School
Southbury Elementary School |
308 | — | |
|
Middle School
Murphy Junior High School |
308 | Not in DB | |
|
High School
Oswego East High School |
308 | Not in DB | |
Property History
| DATE: | EVENT: | PRICE: | SOURCE: |
|---|---|---|---|
| 3 May, 2019 | Sold | $183,000 | MRED MLS |
| 16 Mar, 2019 | Under contract | $189,900 | MRED MLS |
| 7 Mar, 2019 | Listed for sale | $189,900 | MRED MLS |
| 28 May, 2024 | Sold | $521,057 | MRED MLS |
| 20 Jul, 2023 | Under contract | $517,032 | MRED MLS |
| 20 Jul, 2023 | Listed for sale | $517,032 | MRED MLS |
| 10 Jul, 2025 | Sold | $276,000 | MRED MLS |
| 25 Jun, 2025 | Under contract | $270,000 | MRED MLS |
| 11 Jun, 2025 | Listed for sale | $270,000 | MRED MLS |
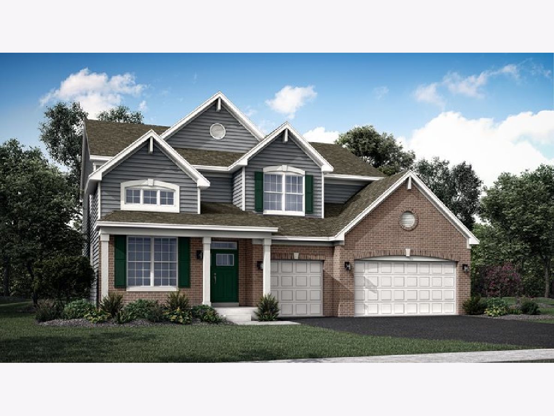
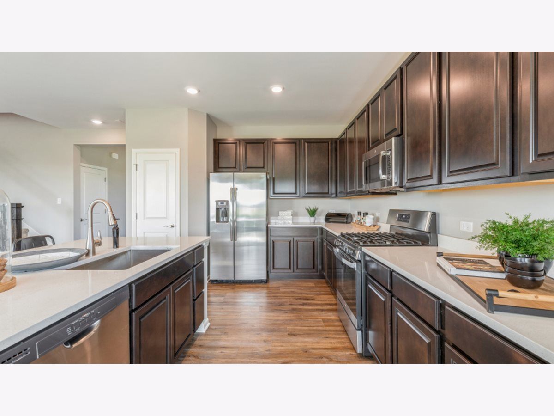
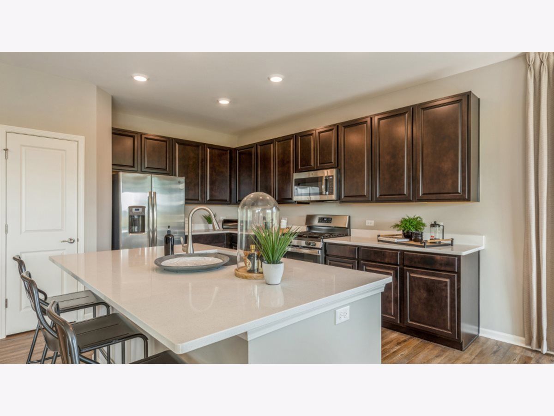
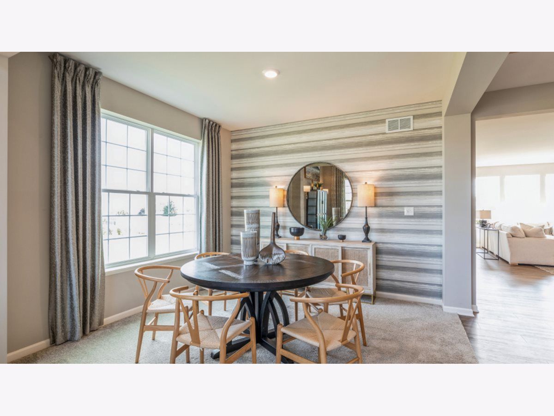
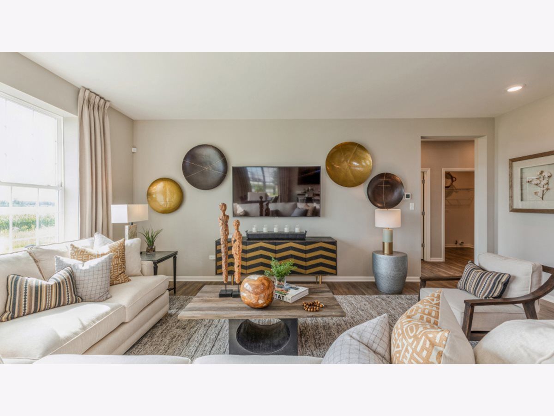
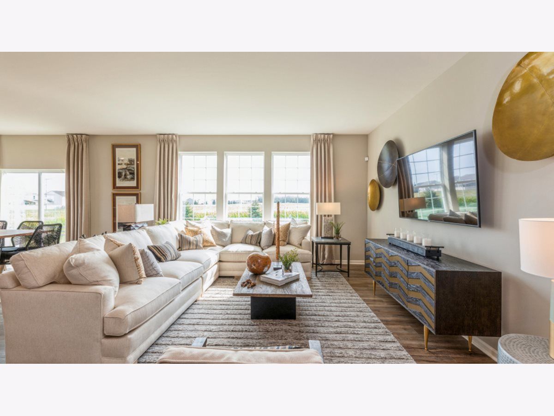
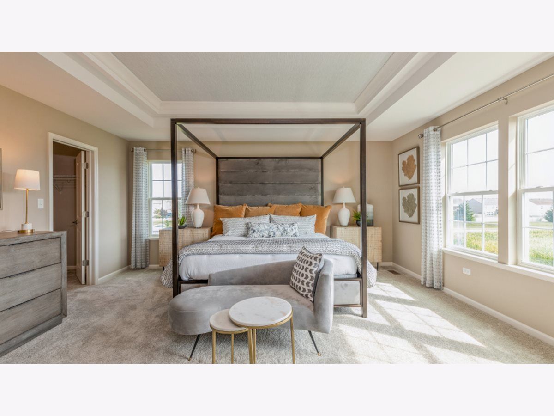
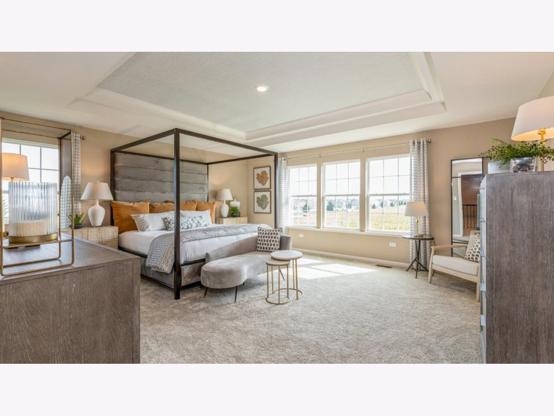
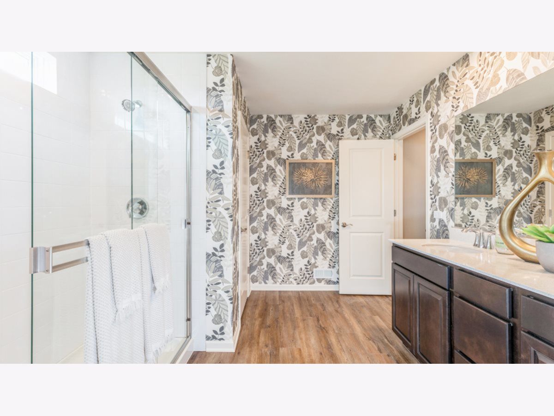
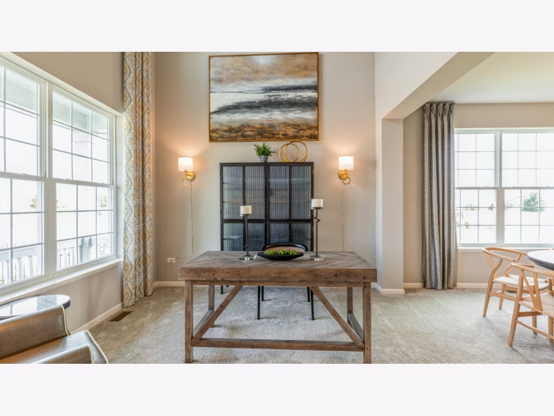
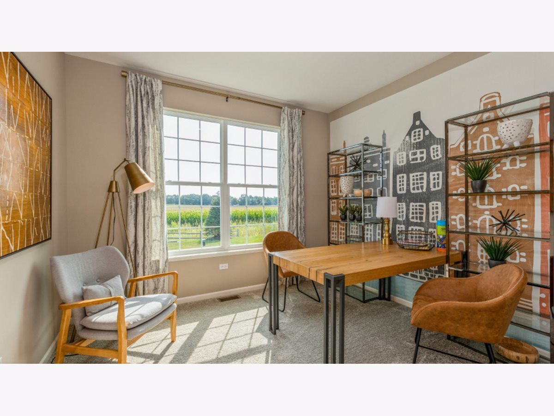
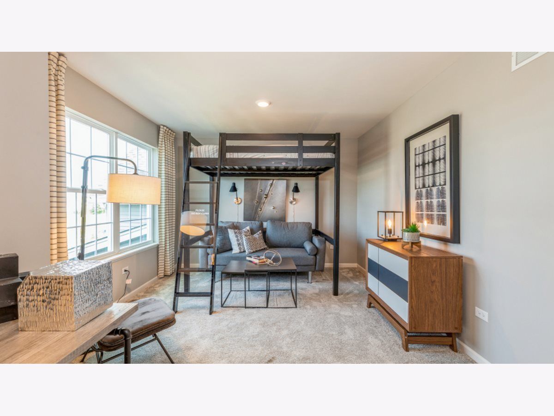
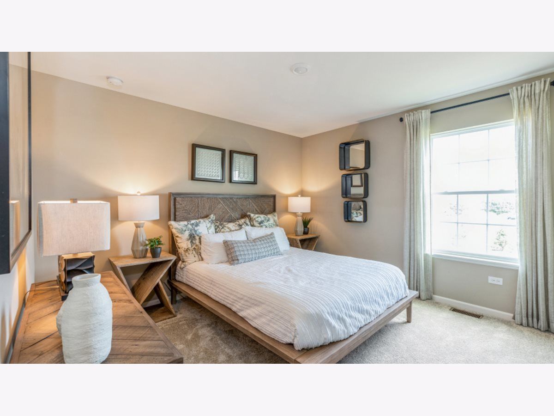
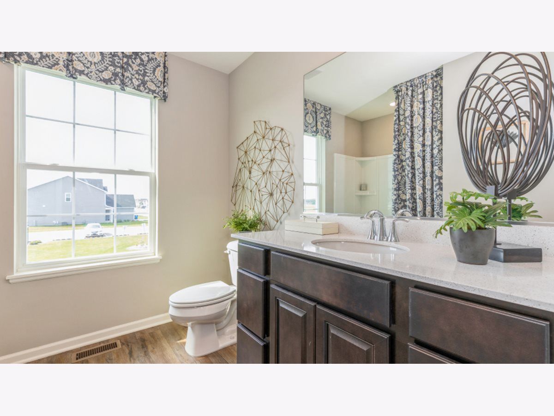
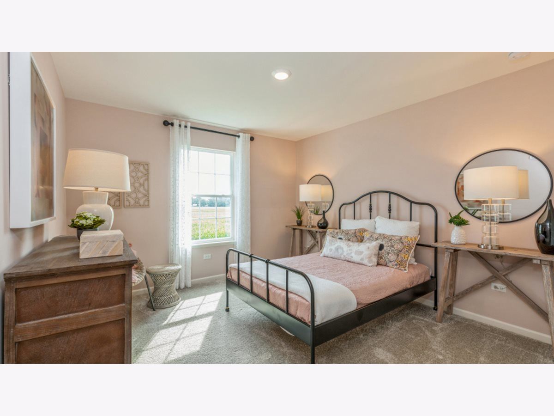
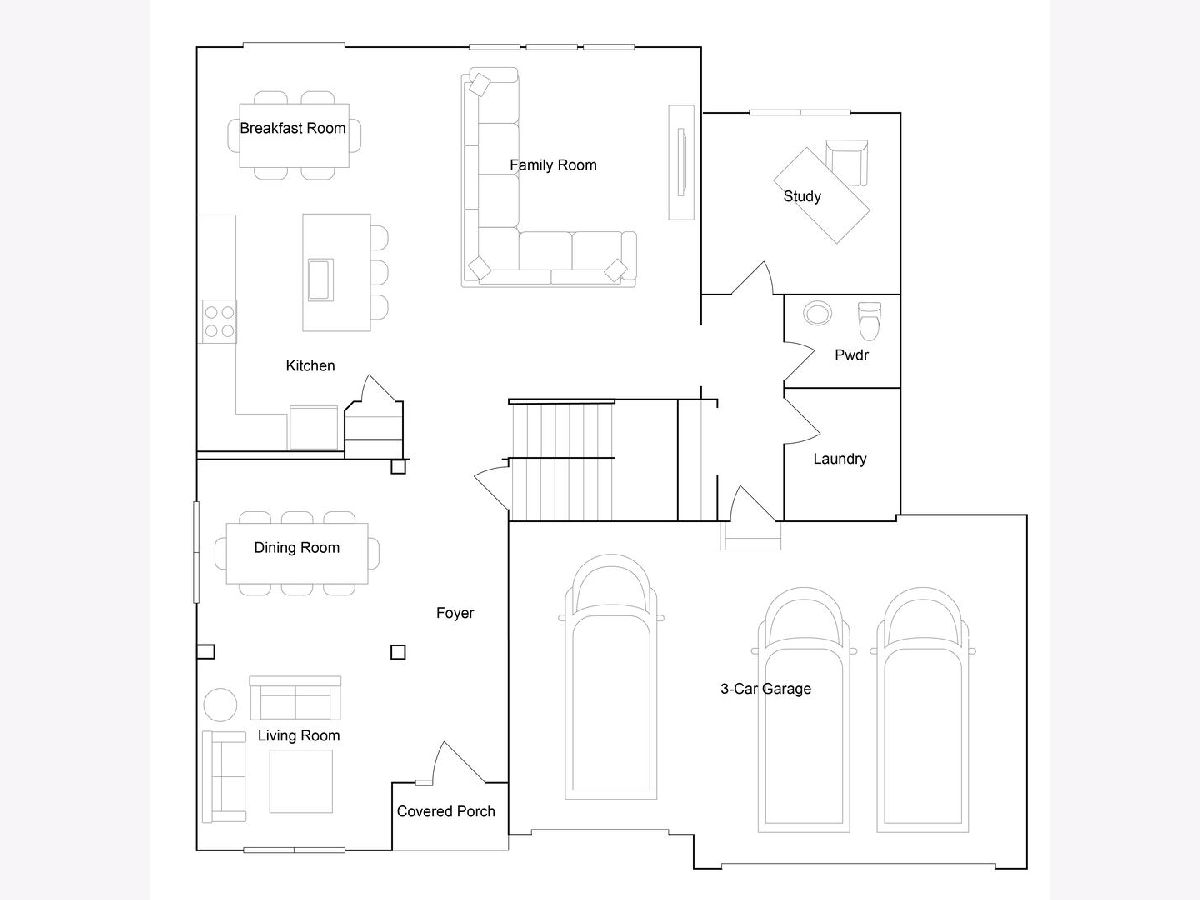
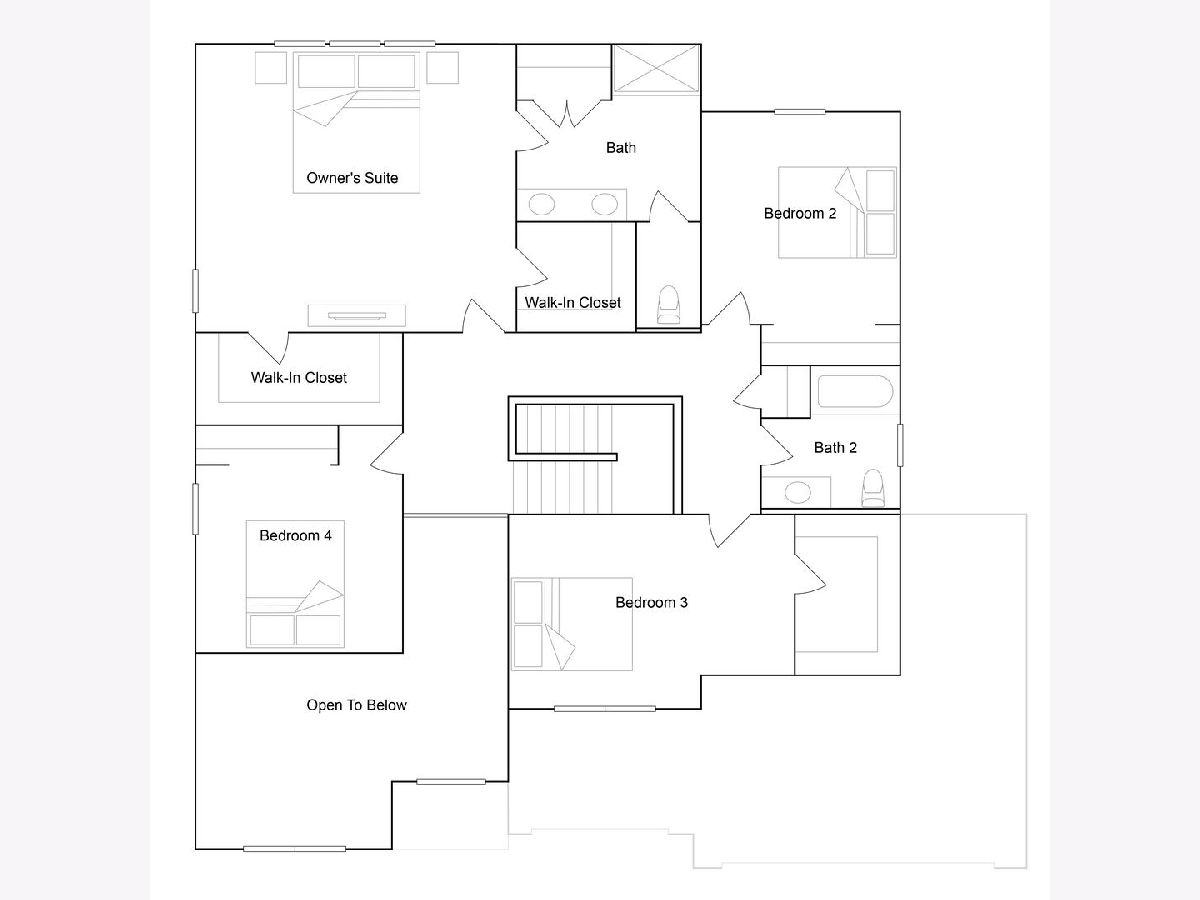
Room Specifics
Total Bedrooms: 4
Bedrooms Above Ground: 4
Bedrooms Below Ground: 0
Dimensions: —
Floor Type: —
Dimensions: —
Floor Type: —
Dimensions: —
Floor Type: —
Full Bathrooms: 3
Bathroom Amenities: —
Bathroom in Basement: 0
Rooms: —
Basement Description: Unfinished
Other Specifics
| 3 | |
| — | |
| Asphalt | |
| — | |
| — | |
| 70X120 | |
| — | |
| — | |
| — | |
| — | |
| Not in DB | |
| — | |
| — | |
| — | |
| — |
Tax History
| Year | Property Taxes |
|---|---|
| 2019 | $5,034 |
| 2025 | $5,776 |
Contact Agent
Nearby Similar Homes
Contact Agent
Listing Provided By
@properties Christie's International Real Estate

