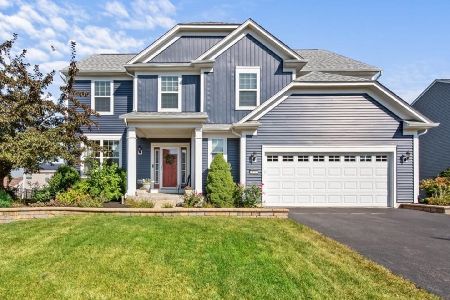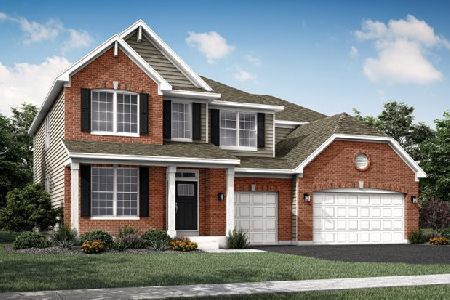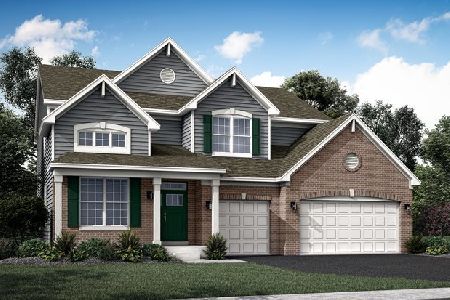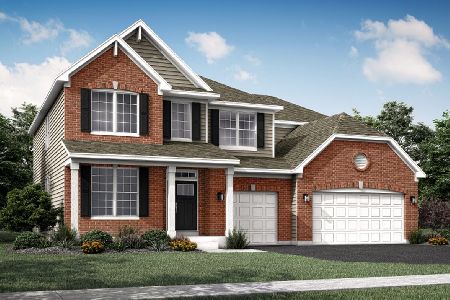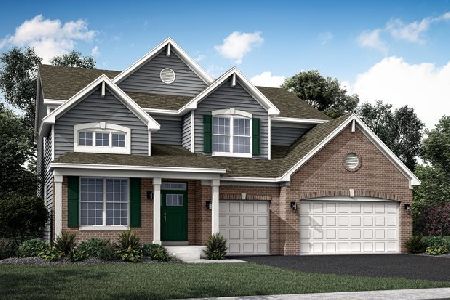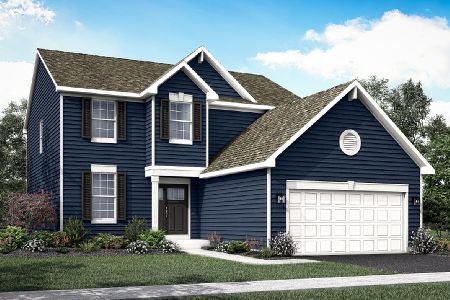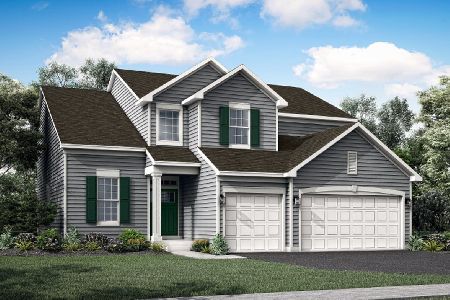124 Devoe Drive, Oswego, Illinois 60543
$502,103
|
Sold
|
|
| Status: | Closed |
| Sqft: | 2,448 |
| Cost/Sqft: | $209 |
| Beds: | 4 |
| Baths: | 3 |
| Year Built: | 2023 |
| Property Taxes: | $0 |
| Days On Market: | 852 |
| Lot Size: | 0,00 |
Description
BRAND NEW CONSTRUCTION IN EXCITING NEW COMMUNITY, HUDSON POINTE BY LENNAR! The Brooklyn is the modern and open layout that everyone wants! The chef's kitchen features a huge island with seating and is open to the family room. First floor also features a great dining room and private office. The family room is spacious and provides plenty of natural light. Upstairs, the owner's suite is the perfect place to unwind and features a spa-like bath and two closets. All bedrooms are generous in size. You will love the convenience of a 2nd floor laundry..no more hauling clothes up and down stairs! Home also features a full basement, plumbing rough-in and Smart Home Technology! Don't miss the chance to get a BRAND NEW HOME with a home warranty, in a sought-after Oswego location close to shopping, dining, and acclaimed 308 schools! Homesite 107 **Photos are of a similar model, features may vary...this home is a C elevation**
Property Specifics
| Single Family | |
| — | |
| — | |
| 2023 | |
| — | |
| BROOKLYN | |
| No | |
| — |
| Kendall | |
| — | |
| 480 / Annual | |
| — | |
| — | |
| — | |
| 11884751 | |
| 0313203009 |
Nearby Schools
| NAME: | DISTRICT: | DISTANCE: | |
|---|---|---|---|
|
Grade School
Southbury Elementary School |
308 | — | |
|
Middle School
Murphy Junior High School |
308 | Not in DB | |
|
High School
Oswego East High School |
308 | Not in DB | |
Property History
| DATE: | EVENT: | PRICE: | SOURCE: |
|---|---|---|---|
| 15 May, 2015 | Sold | $170,000 | MRED MLS |
| 7 Apr, 2015 | Under contract | $173,900 | MRED MLS |
| 4 Apr, 2015 | Listed for sale | $173,900 | MRED MLS |
| 23 Apr, 2024 | Sold | $502,103 | MRED MLS |
| 13 Sep, 2023 | Under contract | $512,103 | MRED MLS |
| 13 Sep, 2023 | Listed for sale | $512,103 | MRED MLS |
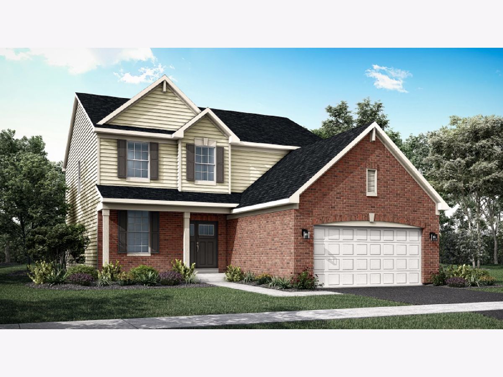
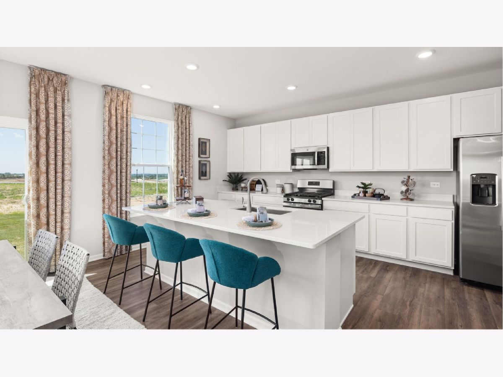
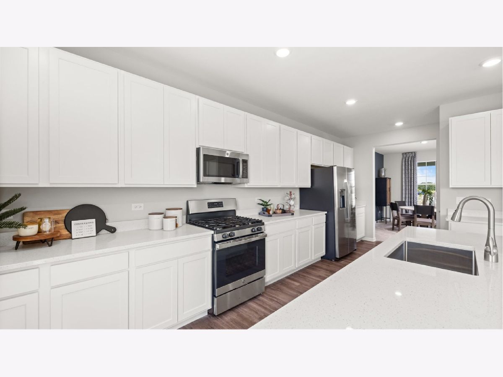
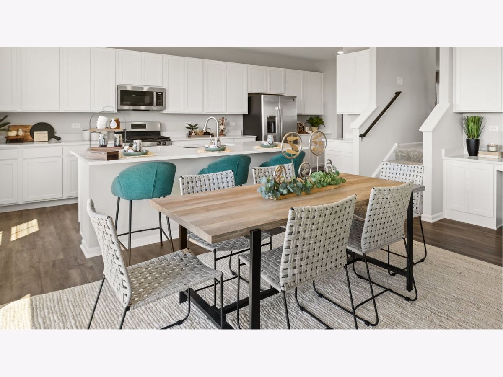
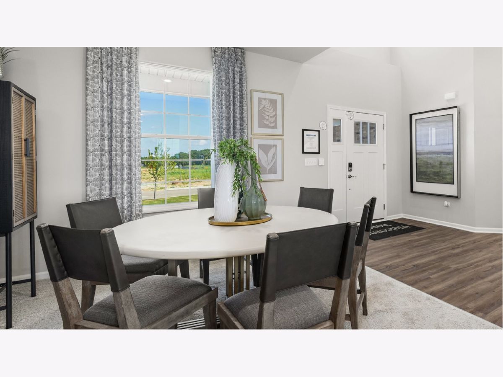
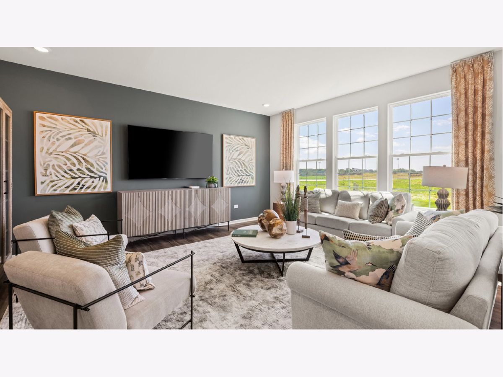
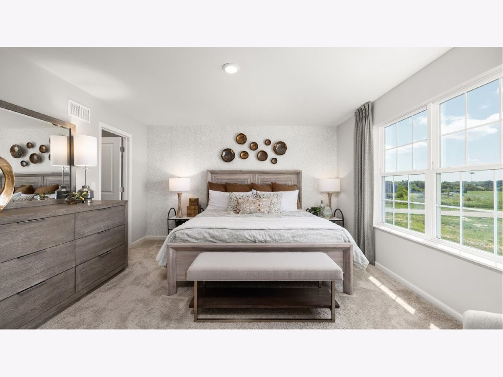
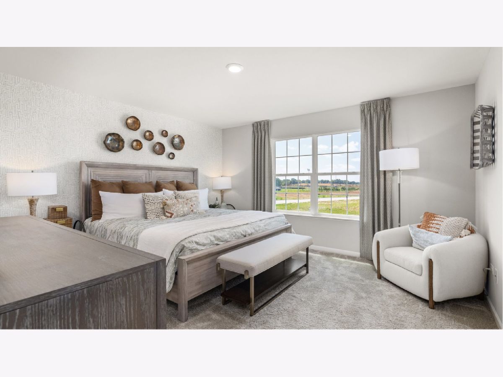
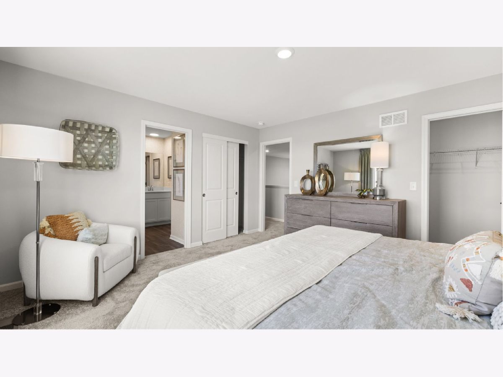
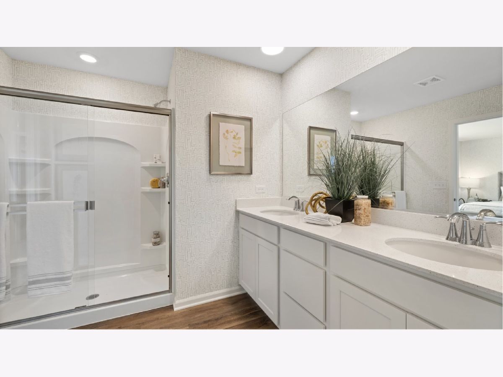
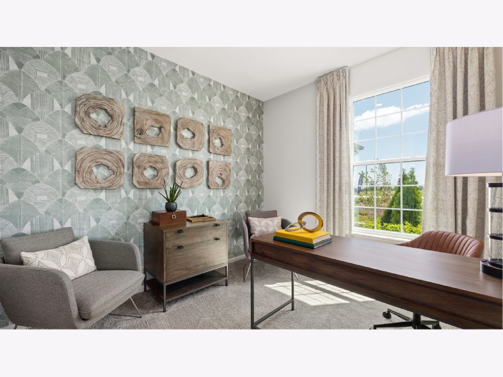
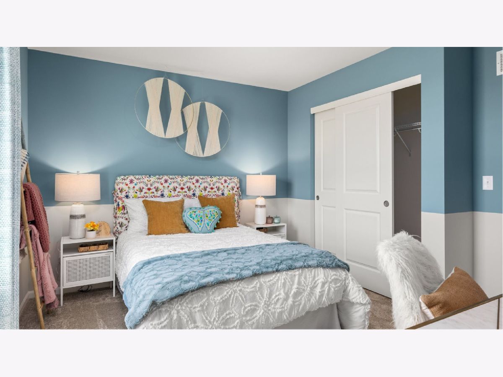
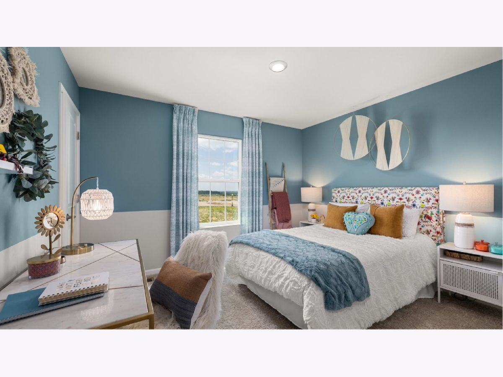
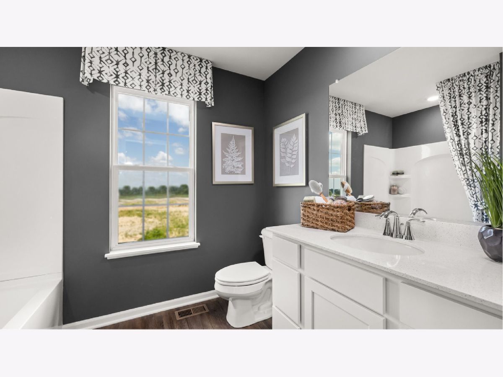
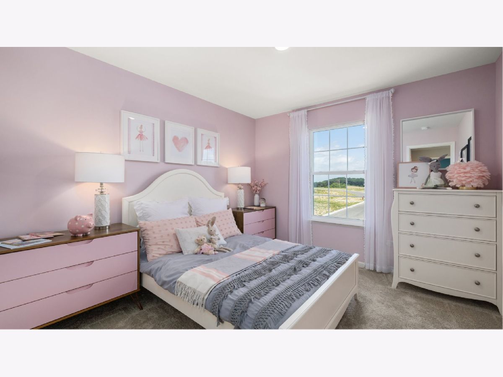
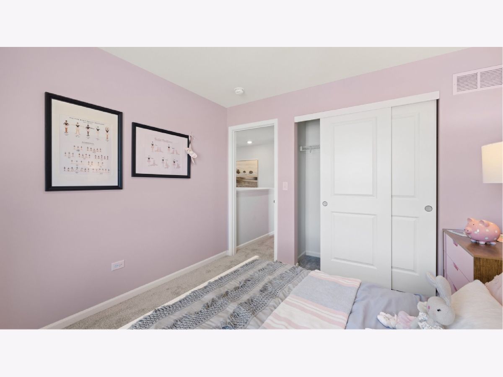
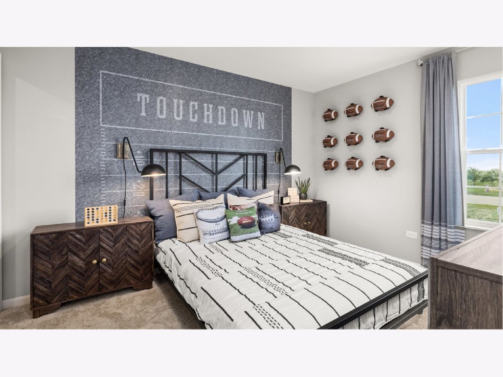
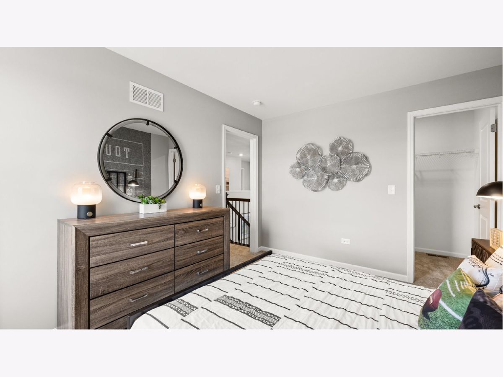
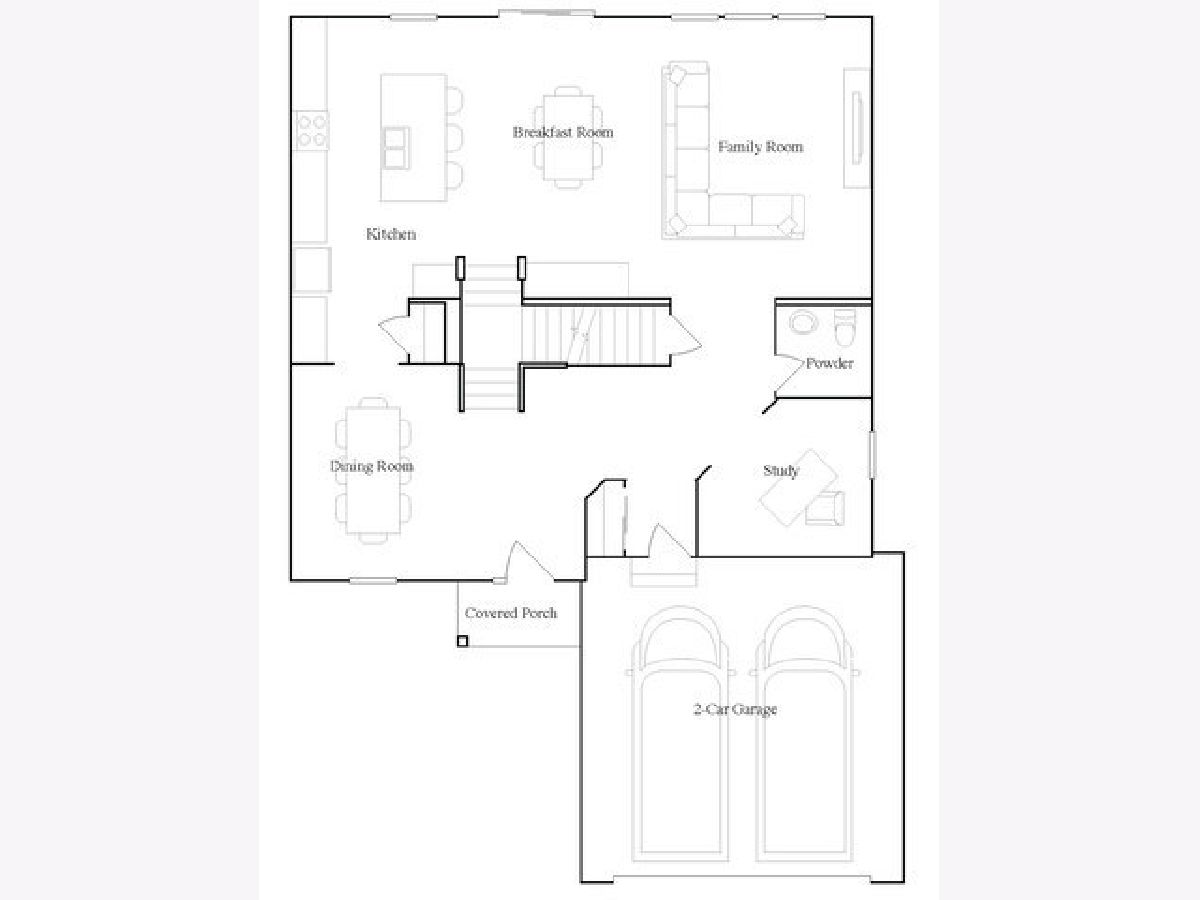
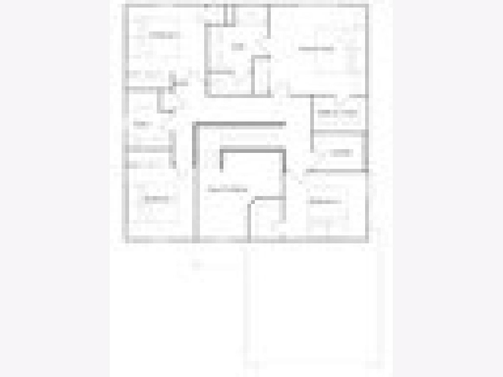
Room Specifics
Total Bedrooms: 4
Bedrooms Above Ground: 4
Bedrooms Below Ground: 0
Dimensions: —
Floor Type: —
Dimensions: —
Floor Type: —
Dimensions: —
Floor Type: —
Full Bathrooms: 3
Bathroom Amenities: —
Bathroom in Basement: 0
Rooms: —
Basement Description: Unfinished
Other Specifics
| 2 | |
| — | |
| Asphalt | |
| — | |
| — | |
| 70X120 | |
| — | |
| — | |
| — | |
| — | |
| Not in DB | |
| — | |
| — | |
| — | |
| — |
Tax History
| Year | Property Taxes |
|---|---|
| 2015 | $5,191 |
Contact Agent
Nearby Similar Homes
Contact Agent
Listing Provided By
@properties Christie's International Real Estate

