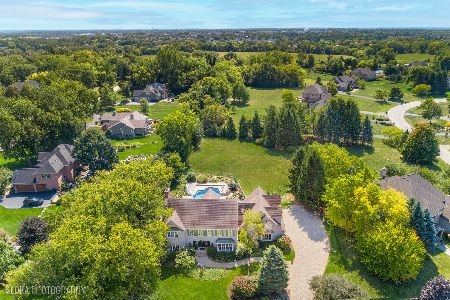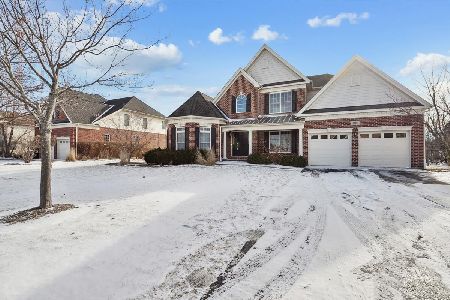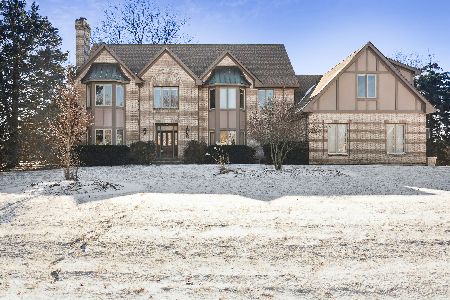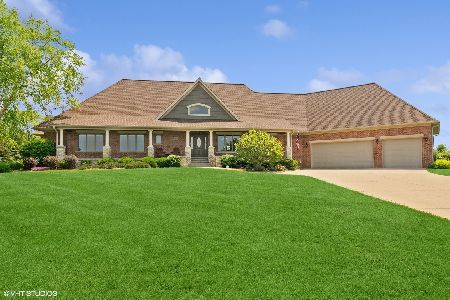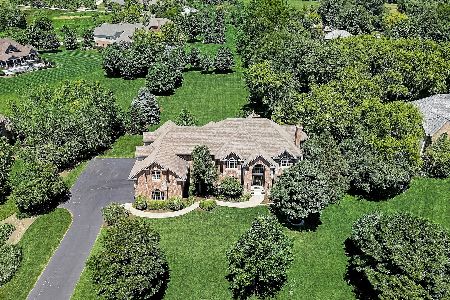114 Governors Way, Hawthorn Woods, Illinois 60047
$777,250
|
Sold
|
|
| Status: | Closed |
| Sqft: | 5,584 |
| Cost/Sqft: | $143 |
| Beds: | 4 |
| Baths: | 5 |
| Year Built: | 2004 |
| Property Taxes: | $19,988 |
| Days On Market: | 2085 |
| Lot Size: | 1,06 |
Description
New Hardwood floors and beautiful light and bright kitchen! Best subdivision in Hawthorn Woods! Incredible Value in White Birch Meadows location w/serene views, beautiful sunsets in the most amazing screened porch you will never want to leave, lush landscaping & a custom built Brick & cedar home that expands over 3 finished levels w/5 bedrooms and Huge 4 car garage. Bring us your offer! A relaxed open floor plan incorporates the highest quality materials. No detail was overlooked - warm wood finishes, beautiful detailed ceilings, stone fireplace & a stylish country kitchen that is central to the home & appointed with top of the line appliances; an ideal spot to entertain a large group of guests or enjoy a quiet evening a home. . The master suite is an oasis, w/cozy sitting rm & fireplace, walk in closet & a luxurious bathroom w/Jacuzzi tub, glassed shower & a spacious his/her vanity. 1st floor office, finished English style basement, 4 car garage & wonderful living space throughout.
Property Specifics
| Single Family | |
| — | |
| — | |
| 2004 | |
| Full,English | |
| CUSTOM | |
| No | |
| 1.06 |
| Lake | |
| White Birch Meadows | |
| 750 / Annual | |
| Insurance | |
| Private Well | |
| Septic-Private | |
| 10710522 | |
| 14043020190000 |
Nearby Schools
| NAME: | DISTRICT: | DISTANCE: | |
|---|---|---|---|
|
Grade School
Spencer Loomis Elementary School |
95 | — | |
|
Middle School
Lake Zurich Middle - N Campus |
95 | Not in DB | |
|
High School
Lake Zurich High School |
95 | Not in DB | |
Property History
| DATE: | EVENT: | PRICE: | SOURCE: |
|---|---|---|---|
| 1 Jul, 2020 | Sold | $777,250 | MRED MLS |
| 26 May, 2020 | Under contract | $799,900 | MRED MLS |
| 9 May, 2020 | Listed for sale | $799,900 | MRED MLS |
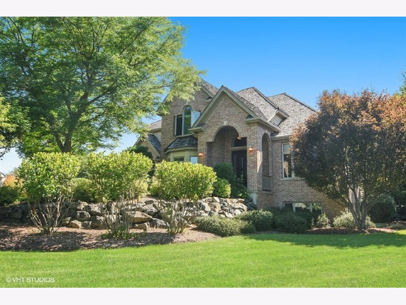
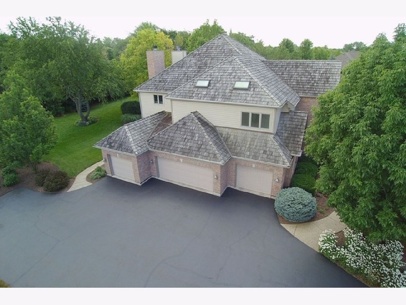
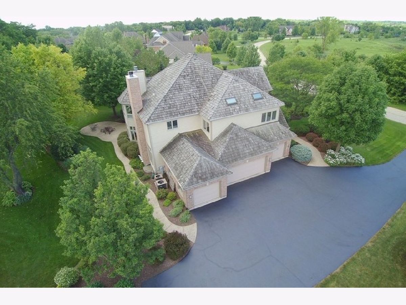
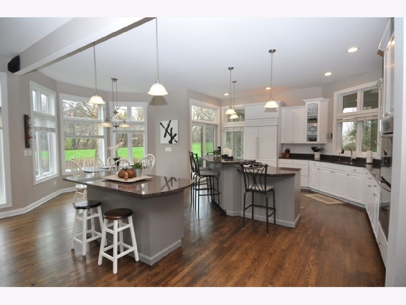
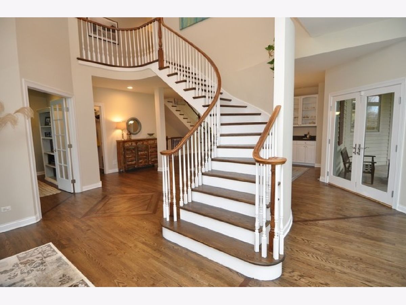
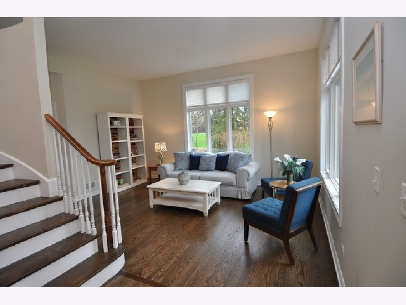
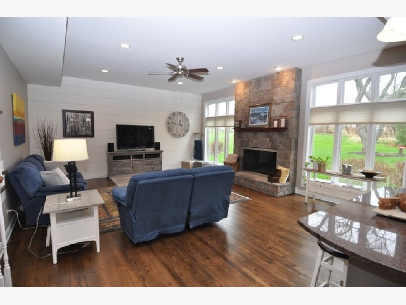
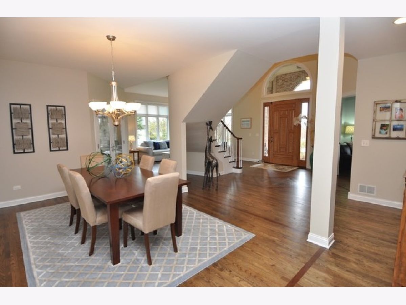
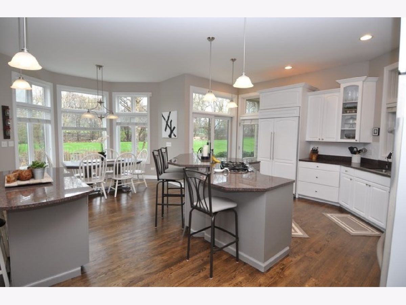
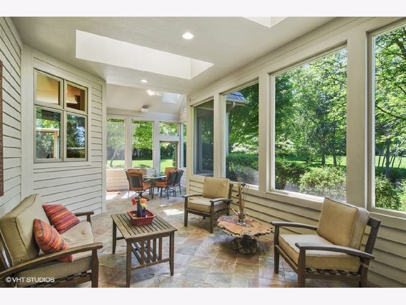
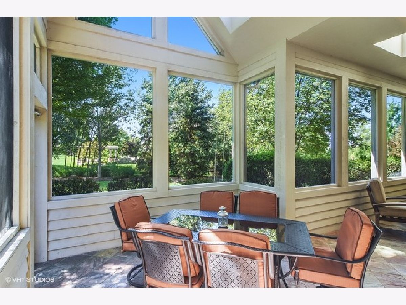
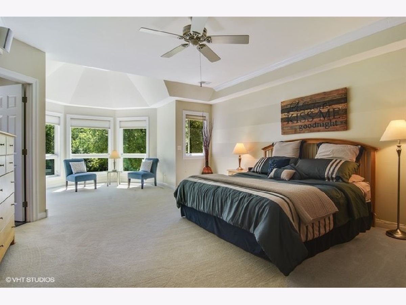
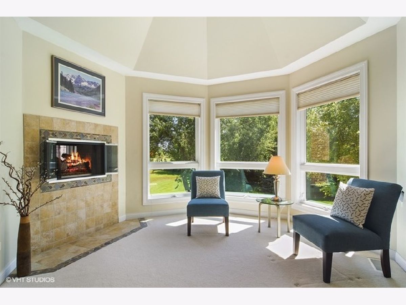
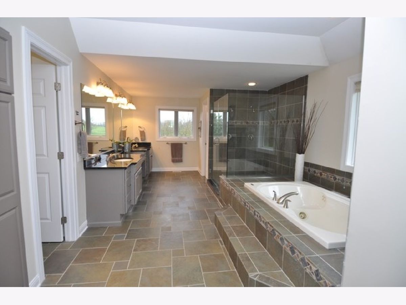
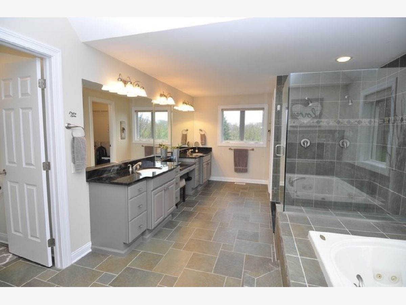
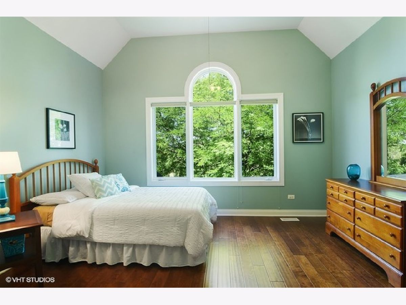
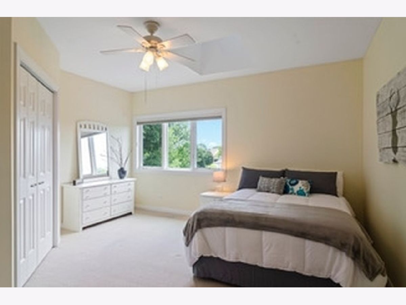
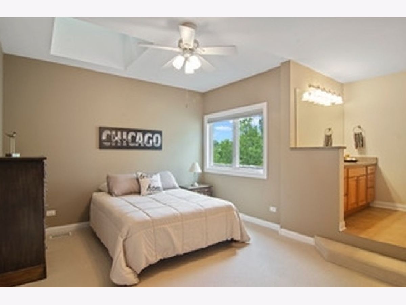
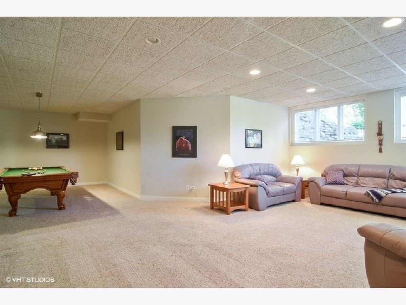
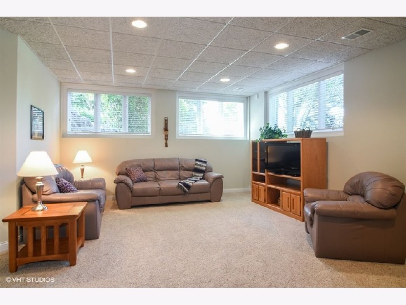
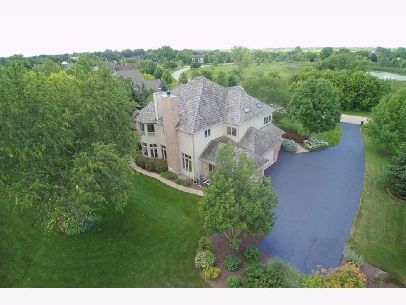
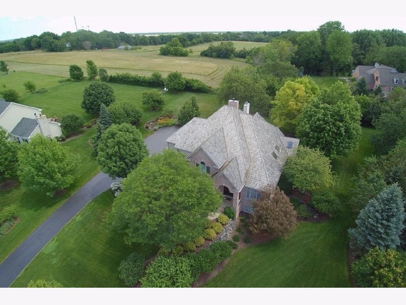
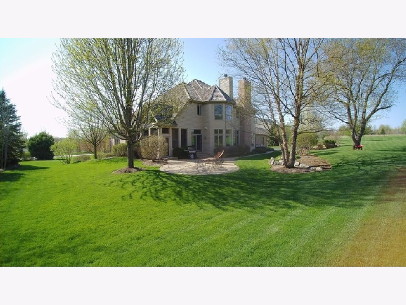
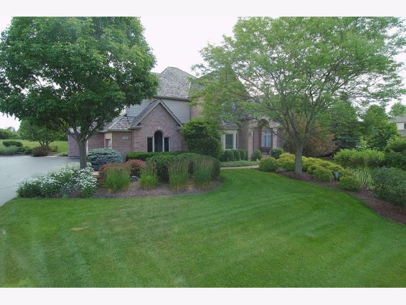
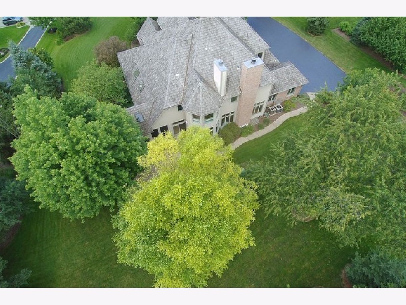
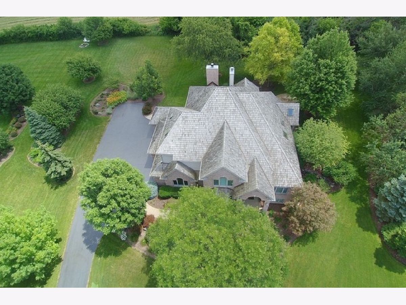
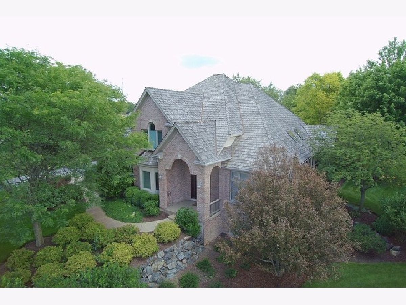
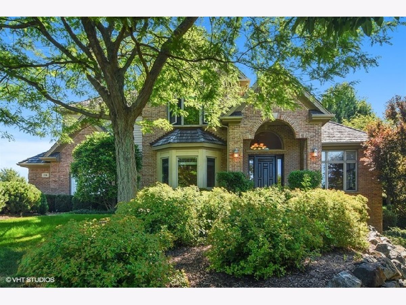
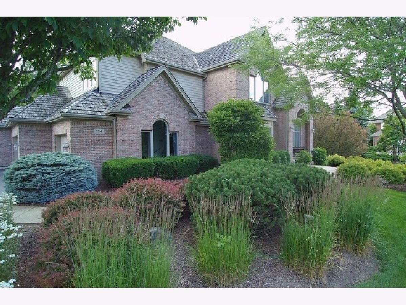
Room Specifics
Total Bedrooms: 5
Bedrooms Above Ground: 4
Bedrooms Below Ground: 1
Dimensions: —
Floor Type: Hardwood
Dimensions: —
Floor Type: Carpet
Dimensions: —
Floor Type: Carpet
Dimensions: —
Floor Type: —
Full Bathrooms: 5
Bathroom Amenities: Whirlpool,Separate Shower,Double Sink
Bathroom in Basement: 1
Rooms: Bedroom 5,Office,Great Room,Theatre Room,Sitting Room,Exercise Room,Screened Porch
Basement Description: Finished
Other Specifics
| 4 | |
| Concrete Perimeter | |
| Asphalt | |
| Patio, Porch Screened | |
| — | |
| 84X67X251X227X235 | |
| — | |
| Full | |
| Vaulted/Cathedral Ceilings, Bar-Dry, Hardwood Floors, First Floor Laundry | |
| Double Oven, Microwave, Dishwasher, Refrigerator, High End Refrigerator, Washer, Dryer, Stainless Steel Appliance(s) | |
| Not in DB | |
| — | |
| — | |
| — | |
| Wood Burning, Gas Starter |
Tax History
| Year | Property Taxes |
|---|---|
| 2020 | $19,988 |
Contact Agent
Nearby Similar Homes
Nearby Sold Comparables
Contact Agent
Listing Provided By
@properties

