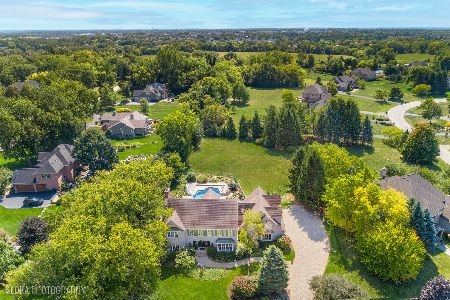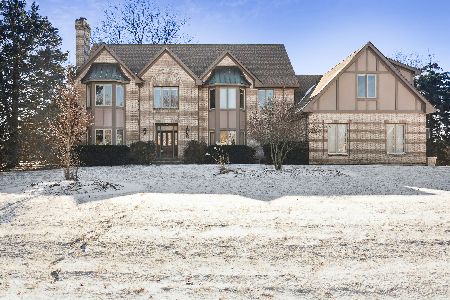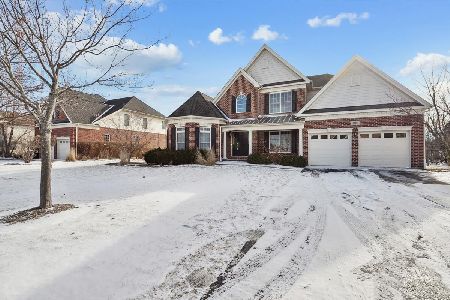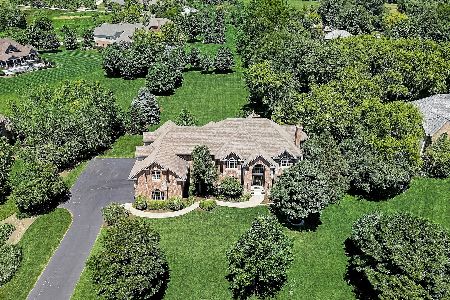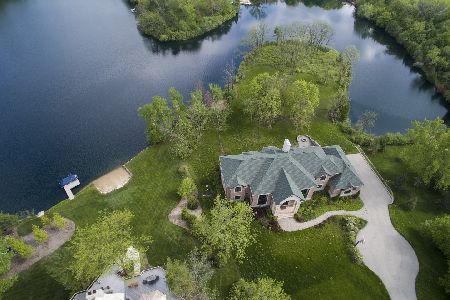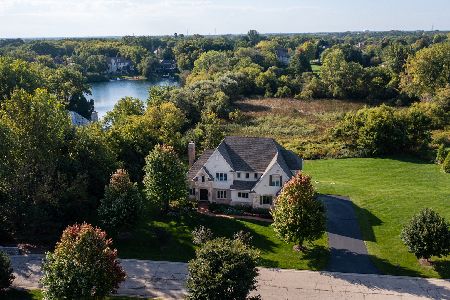1 Overlook Drive, Hawthorn Woods, Illinois 60047
$505,000
|
Sold
|
|
| Status: | Closed |
| Sqft: | 3,328 |
| Cost/Sqft: | $162 |
| Beds: | 4 |
| Baths: | 4 |
| Year Built: | 1994 |
| Property Taxes: | $15,358 |
| Days On Market: | 2744 |
| Lot Size: | 0,94 |
Description
Enjoy the lake, beach, park & the convenience of living in White Birch Lakes! The home has a welcoming, contemporary flair on an acre of land w/plenty of windows, open & desirable floor plan, stunning nature views & 3 finished levels. Spacious living & dining rms w/beautiful hardwood floors. Ceramic tiled foyer flows effortless into a stunning kitchen w/granite tops, SS appliances, custom backsplash, breakfast bar & eating area. Adjacent family rm w/soaring ceiling, marble fireplace, built-ins & more sun soaked windows w/direct access to the expansive deck & patio w/fire-pit. 4 large bedrooms upstairs, including an elegant master suite w/vaulted ceiling, great closets & fabulous bath w/dual vanity, soaking tub, separate shower & designer finishes. Additional Loft area w/French doors overlooks family rm below. Enormous lower level w/fireplace, wet bar, game area, full bath, exercise rm & storage. The outdoor space is ideal for family fun or entertaining guests & beautifully landscaped!
Property Specifics
| Single Family | |
| — | |
| — | |
| 1994 | |
| Full | |
| — | |
| No | |
| 0.94 |
| Lake | |
| White Birch Lakes | |
| 750 / Annual | |
| Lake Rights | |
| Private Well | |
| Septic-Private | |
| 10025161 | |
| 14043020030000 |
Nearby Schools
| NAME: | DISTRICT: | DISTANCE: | |
|---|---|---|---|
|
Grade School
Spencer Loomis Elementary School |
95 | — | |
|
Middle School
Lake Zurich Middle - N Campus |
95 | Not in DB | |
|
High School
Lake Zurich High School |
95 | Not in DB | |
Property History
| DATE: | EVENT: | PRICE: | SOURCE: |
|---|---|---|---|
| 16 Nov, 2018 | Sold | $505,000 | MRED MLS |
| 29 Sep, 2018 | Under contract | $539,900 | MRED MLS |
| — | Last price change | $549,900 | MRED MLS |
| 20 Jul, 2018 | Listed for sale | $549,900 | MRED MLS |
Room Specifics
Total Bedrooms: 4
Bedrooms Above Ground: 4
Bedrooms Below Ground: 0
Dimensions: —
Floor Type: Carpet
Dimensions: —
Floor Type: Carpet
Dimensions: —
Floor Type: Carpet
Full Bathrooms: 4
Bathroom Amenities: Whirlpool,Separate Shower,Double Sink
Bathroom in Basement: 1
Rooms: Eating Area,Loft,Game Room
Basement Description: Finished
Other Specifics
| 3 | |
| Concrete Perimeter | |
| Concrete | |
| — | |
| — | |
| 125X81X214X145X288 | |
| — | |
| Full | |
| Vaulted/Cathedral Ceilings, Hot Tub, Bar-Wet, Hardwood Floors | |
| Range, Microwave, Dishwasher, Washer, Dryer | |
| Not in DB | |
| Water Rights | |
| — | |
| — | |
| — |
Tax History
| Year | Property Taxes |
|---|---|
| 2018 | $15,358 |
Contact Agent
Nearby Similar Homes
Nearby Sold Comparables
Contact Agent
Listing Provided By
@properties

