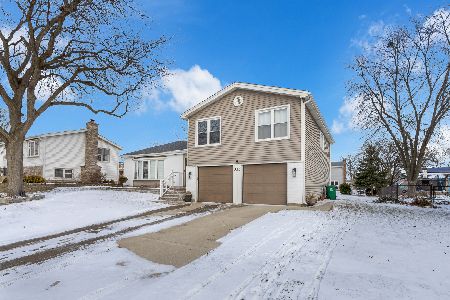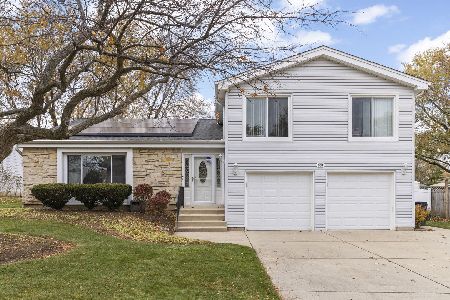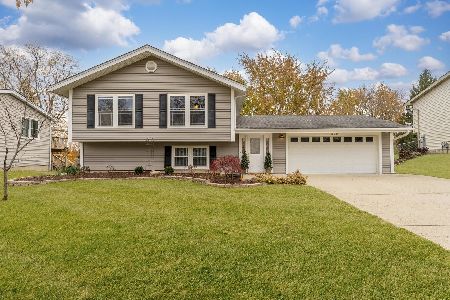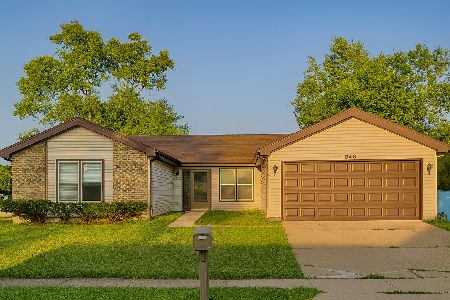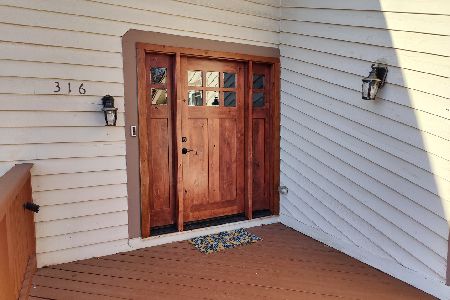114 Greenway Drive, Bloomingdale, Illinois 60108
$180,000
|
Sold
|
|
| Status: | Closed |
| Sqft: | 1,452 |
| Cost/Sqft: | $124 |
| Beds: | 4 |
| Baths: | 3 |
| Year Built: | 1974 |
| Property Taxes: | $8,222 |
| Days On Market: | 3952 |
| Lot Size: | 0,22 |
Description
Spacious ranch in coveted school dist. 4 above-grade bedrooms, 3 full baths & full finished basement w/ 2nd kitchen, family, play & recreation rooms. Master bed w/ large closet & full bath. Bright dining room opens to paved patio w/ built-in grill & large fenced yard w/ abv-ground pool. Central HVAC & attached 2 car garage. Minutes from schools, shopping, dining & entertainment. SHORT SALE-AS IS-NO SURVEY-TAXES @100%
Property Specifics
| Single Family | |
| — | |
| Ranch | |
| 1974 | |
| Full | |
| GREENWICH RANCH | |
| No | |
| 0.22 |
| Du Page | |
| Westlake | |
| 0 / Not Applicable | |
| None | |
| Lake Michigan | |
| Public Sewer | |
| 08914495 | |
| 0222217007 |
Nearby Schools
| NAME: | DISTRICT: | DISTANCE: | |
|---|---|---|---|
|
Grade School
Winnebago Elementary School |
15 | — | |
|
Middle School
Marquardt Middle School |
15 | Not in DB | |
|
High School
Glenbard East High School |
87 | Not in DB | |
Property History
| DATE: | EVENT: | PRICE: | SOURCE: |
|---|---|---|---|
| 31 Dec, 2015 | Sold | $180,000 | MRED MLS |
| 13 Oct, 2015 | Under contract | $180,000 | MRED MLS |
| — | Last price change | $199,000 | MRED MLS |
| 6 May, 2015 | Listed for sale | $260,000 | MRED MLS |
Room Specifics
Total Bedrooms: 4
Bedrooms Above Ground: 4
Bedrooms Below Ground: 0
Dimensions: —
Floor Type: Carpet
Dimensions: —
Floor Type: Carpet
Dimensions: —
Floor Type: Carpet
Full Bathrooms: 3
Bathroom Amenities: —
Bathroom in Basement: 1
Rooms: Kitchen,Play Room,Recreation Room,Storage,Utility Room-Lower Level
Basement Description: Finished
Other Specifics
| 2 | |
| Concrete Perimeter | |
| Concrete | |
| Patio, Above Ground Pool | |
| Fenced Yard | |
| 9600 | |
| — | |
| Full | |
| Bar-Dry, First Floor Bedroom, In-Law Arrangement, First Floor Full Bath | |
| Range, Dishwasher, Refrigerator, Washer, Dryer | |
| Not in DB | |
| — | |
| — | |
| — | |
| — |
Tax History
| Year | Property Taxes |
|---|---|
| 2015 | $8,222 |
Contact Agent
Nearby Similar Homes
Nearby Sold Comparables
Contact Agent
Listing Provided By
Red Halcyon, LLC

