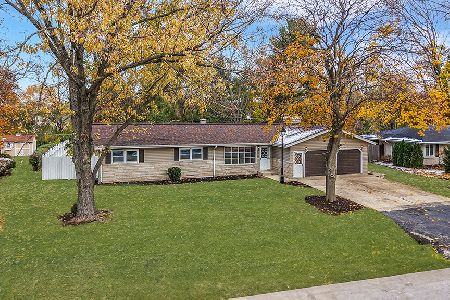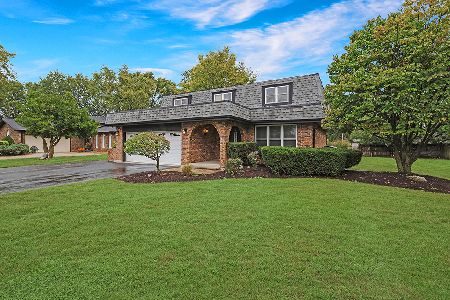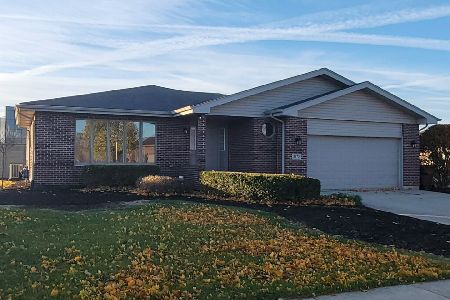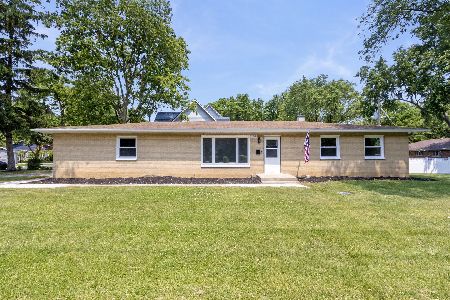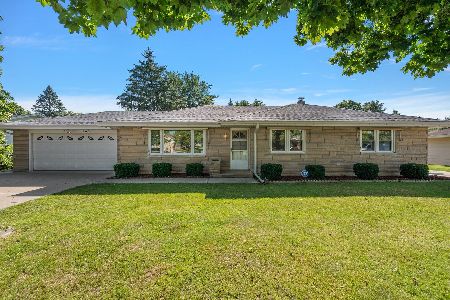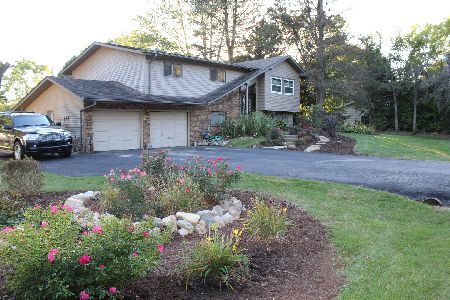114 Kingston Drive, New Lenox, Illinois 60451
$244,000
|
Sold
|
|
| Status: | Closed |
| Sqft: | 2,100 |
| Cost/Sqft: | $119 |
| Beds: | 4 |
| Baths: | 3 |
| Year Built: | 1964 |
| Property Taxes: | $4,605 |
| Days On Market: | 3914 |
| Lot Size: | 0,50 |
Description
Nicely updated 4 bedroom home on 1/2 acre. Enjoy Cooking and entertaining family and guests in this open and inviting Kitchen Living room area. Granite Counters, stainless Steel appliances, Breakfast bar open to a Large deck. Master bedroom suite with full shower & updated bath. Family room nicely separated from living room. OLD PLANK TRAIL is easily accessed. Home is near Cherry Creek School. Low taxes.
Property Specifics
| Single Family | |
| — | |
| — | |
| 1964 | |
| Full | |
| — | |
| No | |
| 0.5 |
| Will | |
| Cherry Hill Estates | |
| 0 / Not Applicable | |
| None | |
| Private Well | |
| Septic-Private | |
| 08874388 | |
| 1508182090160000 |
Property History
| DATE: | EVENT: | PRICE: | SOURCE: |
|---|---|---|---|
| 15 Oct, 2014 | Sold | $120,000 | MRED MLS |
| 26 Sep, 2014 | Under contract | $144,900 | MRED MLS |
| — | Last price change | $149,900 | MRED MLS |
| 8 Jul, 2014 | Listed for sale | $174,900 | MRED MLS |
| 5 Nov, 2015 | Sold | $244,000 | MRED MLS |
| 4 Sep, 2015 | Under contract | $249,000 | MRED MLS |
| — | Last price change | $251,000 | MRED MLS |
| 27 Mar, 2015 | Listed for sale | $271,000 | MRED MLS |
Room Specifics
Total Bedrooms: 4
Bedrooms Above Ground: 4
Bedrooms Below Ground: 0
Dimensions: —
Floor Type: Carpet
Dimensions: —
Floor Type: Carpet
Dimensions: —
Floor Type: Carpet
Full Bathrooms: 3
Bathroom Amenities: —
Bathroom in Basement: 1
Rooms: Deck
Basement Description: Finished
Other Specifics
| 2.5 | |
| — | |
| — | |
| Deck | |
| Nature Preserve Adjacent | |
| 21780 | |
| — | |
| Full | |
| — | |
| Range, Microwave, Dishwasher, Refrigerator, Stainless Steel Appliance(s) | |
| Not in DB | |
| — | |
| — | |
| — | |
| — |
Tax History
| Year | Property Taxes |
|---|---|
| 2014 | $4,572 |
| 2015 | $4,605 |
Contact Agent
Nearby Similar Homes
Nearby Sold Comparables
Contact Agent
Listing Provided By
Clarke Co.,Inc. R.E.

