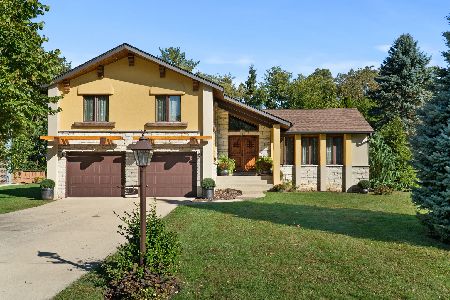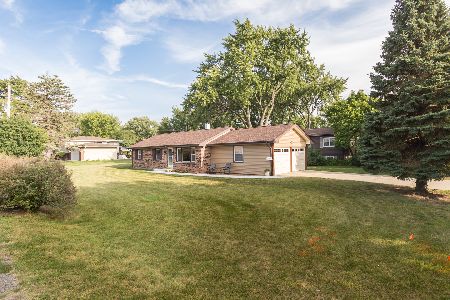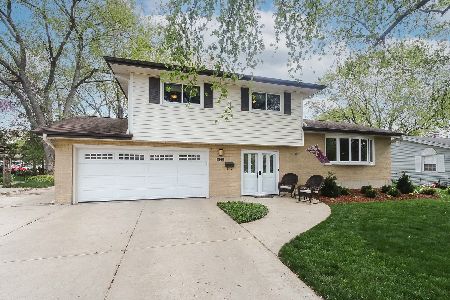114 Lamont Parkway, Bartlett, Illinois 60103
$344,000
|
Sold
|
|
| Status: | Closed |
| Sqft: | 2,400 |
| Cost/Sqft: | $150 |
| Beds: | 4 |
| Baths: | 3 |
| Year Built: | 1975 |
| Property Taxes: | $8,359 |
| Days On Market: | 2670 |
| Lot Size: | 0,42 |
Description
YOU CAN NOT MISS THIS OPPORTUNITY TO OWN SUCH A BEAUTY! PERFECT LOCATION - "DOWN TOWN" OF BARTLETT - WALK TO SHOPPINGS / BANK / METRA TRAIN / PARKS. THIS HOME WAS REHABBED WITH A LOT OF LOVE. INCREDIBLE BLEND OF TRADITIONAL AND MODERN STYLES MAKES THIS HOME SO UNIQUE. NEW ROOF, WHITE KITCHEN CABINETS / BLACK SS-APPLIANCES / QUARTZ CONTR TOPS / KIT. TABLE SPACE AREA / NICE FAMILY ROOM WITH STONE FIRE PLACE / FINISHED BASEMENT WITH HUGE REC. ROOM / BRAND NEW ENGINEERED HARDWOOD FLOOR THROUGH OUT THE HOUSE / KITCHEN SLIDING DOOR LEADS TO OUTSIDE PATIO / DECK AND INCREDIBLE INGROUND POOL. 2 CAR GARAGE. DON'T WAIT - SCHEDULE A SHOWING TODAY OR GIVE US A CALL.
Property Specifics
| Single Family | |
| — | |
| — | |
| 1975 | |
| Full | |
| — | |
| No | |
| 0.42 |
| Du Page | |
| Williamsburg Estates | |
| 0 / Not Applicable | |
| None | |
| Public | |
| Public Sewer | |
| 10102248 | |
| 0103202011 |
Nearby Schools
| NAME: | DISTRICT: | DISTANCE: | |
|---|---|---|---|
|
Grade School
Bartlett Elementary School |
46 | — | |
|
Middle School
East View Middle School |
46 | Not in DB | |
|
High School
South Elgin High School |
46 | Not in DB | |
Property History
| DATE: | EVENT: | PRICE: | SOURCE: |
|---|---|---|---|
| 28 Dec, 2018 | Sold | $344,000 | MRED MLS |
| 29 Nov, 2018 | Under contract | $359,000 | MRED MLS |
| 3 Oct, 2018 | Listed for sale | $359,000 | MRED MLS |
Room Specifics
Total Bedrooms: 4
Bedrooms Above Ground: 4
Bedrooms Below Ground: 0
Dimensions: —
Floor Type: Other
Dimensions: —
Floor Type: Other
Dimensions: —
Floor Type: Other
Full Bathrooms: 3
Bathroom Amenities: —
Bathroom in Basement: 0
Rooms: Recreation Room
Basement Description: Finished
Other Specifics
| 2.5 | |
| — | |
| Concrete | |
| Deck, Patio, Hot Tub, In Ground Pool | |
| — | |
| 213 X 81 X 112 X 93 X 99 | |
| — | |
| Full | |
| Vaulted/Cathedral Ceilings, Hardwood Floors | |
| Range, Microwave, Dishwasher, Refrigerator | |
| Not in DB | |
| — | |
| — | |
| — | |
| Gas Log |
Tax History
| Year | Property Taxes |
|---|---|
| 2018 | $8,359 |
Contact Agent
Nearby Sold Comparables
Contact Agent
Listing Provided By
RE/MAX City








