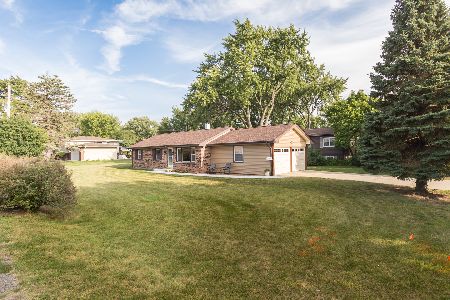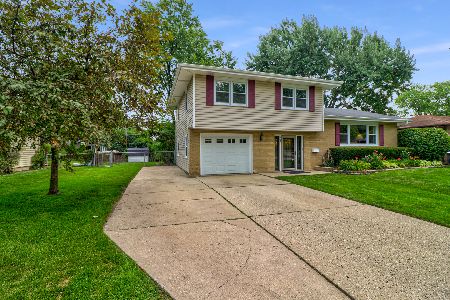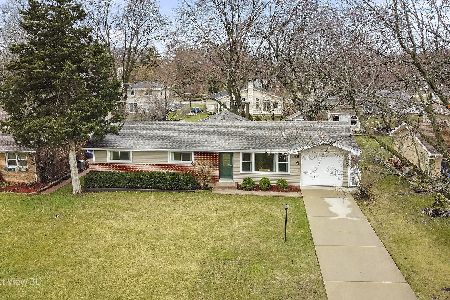423 Main Street, Bartlett, Illinois 60103
$335,000
|
Sold
|
|
| Status: | Closed |
| Sqft: | 2,036 |
| Cost/Sqft: | $165 |
| Beds: | 3 |
| Baths: | 3 |
| Year Built: | 1967 |
| Property Taxes: | $6,249 |
| Days On Market: | 1730 |
| Lot Size: | 0,23 |
Description
Imagine living on a quiet cul de sac just minutes to downtown Bartlett. You need to see this home to appreciate the attention to detail. It is beautiful both inside and out. From the moment you enter the inviting foyer you will know you are "home". The spacious living area opens to the dining room and kitchen. The kitchen has stainless appliances, granite countertops and an island/breakfast bar. Everyone will love the family room and the fun "retro" bar (it is removable). Downstairs has lots of storage space as well as a second bath and a tv/den/exercise room. The beautifully landscaped fenced backyard has a patio with a privacy fence, a pond and the shed has a work bench for doing work outdoors. The raised flower beds/cold frames have an irrigation system and removable covers so you feel like you have your own mini green houses. Hardwood floors, beautiful doors, deep garage with a work bench, parking at the side of the house and a convenient bike locker at the side of the house are just a few of the extra amenities. Location is ideal. There are parks, restaurants, the Metra, community center, pool and library all within blocks of this lovely home. Furnace/A/C, H20 all new in 2021.
Property Specifics
| Single Family | |
| — | |
| Tri-Level | |
| 1967 | |
| Partial | |
| — | |
| No | |
| 0.23 |
| Du Page | |
| — | |
| — / Not Applicable | |
| None | |
| Lake Michigan,Public | |
| Public Sewer | |
| 11071824 | |
| 0102100003 |
Nearby Schools
| NAME: | DISTRICT: | DISTANCE: | |
|---|---|---|---|
|
Grade School
Centennial School |
46 | — | |
|
Middle School
East View Middle School |
46 | Not in DB | |
|
High School
Bartlett High School |
46 | Not in DB | |
Property History
| DATE: | EVENT: | PRICE: | SOURCE: |
|---|---|---|---|
| 15 Jun, 2021 | Sold | $335,000 | MRED MLS |
| 4 May, 2021 | Under contract | $335,000 | MRED MLS |
| 30 Apr, 2021 | Listed for sale | $335,000 | MRED MLS |
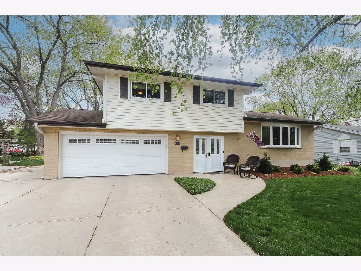
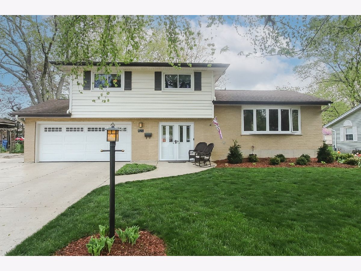
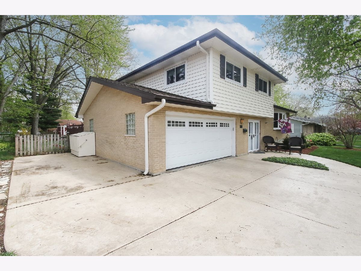
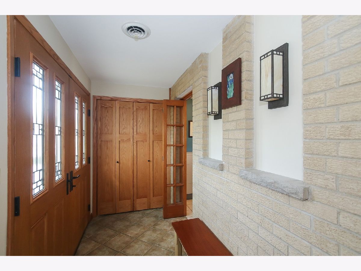
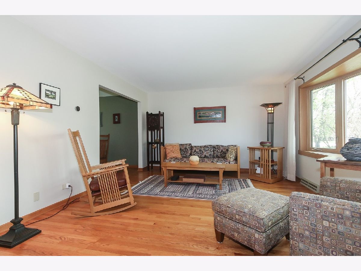
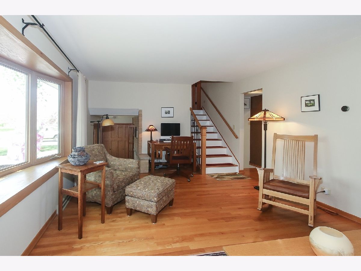
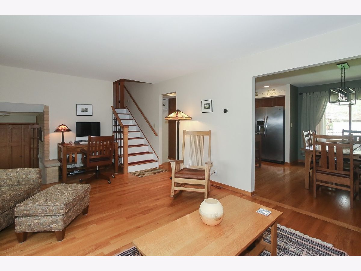
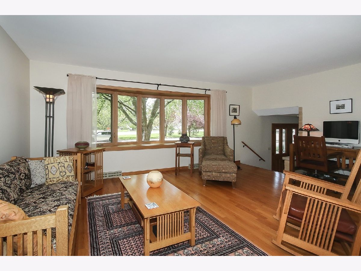
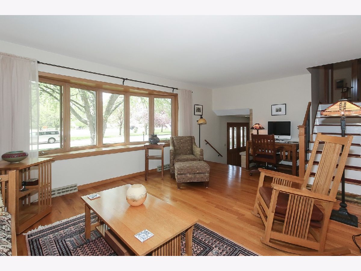
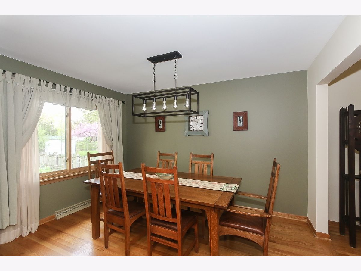
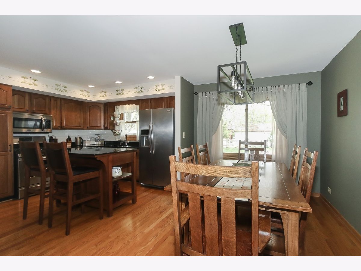
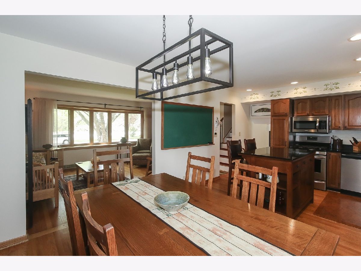
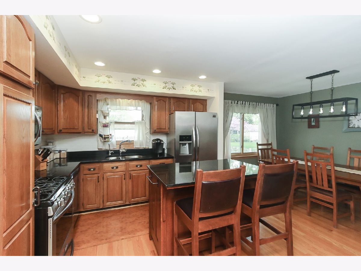
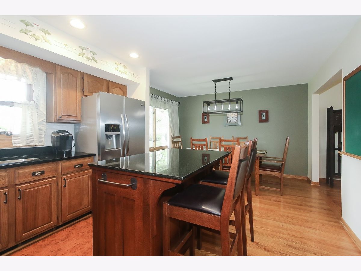
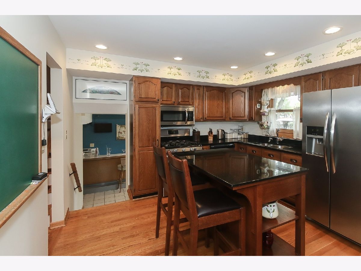
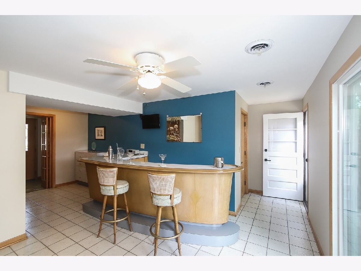
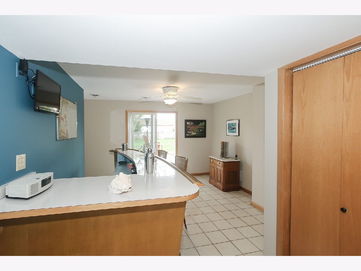
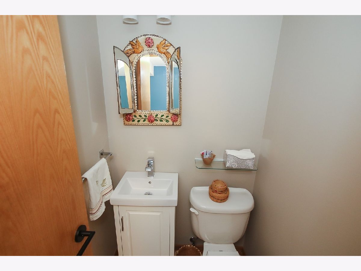
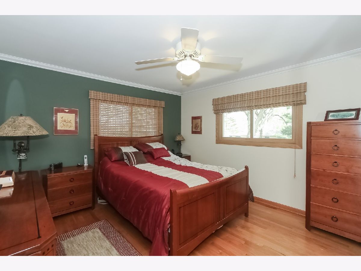
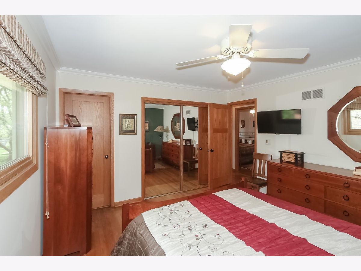
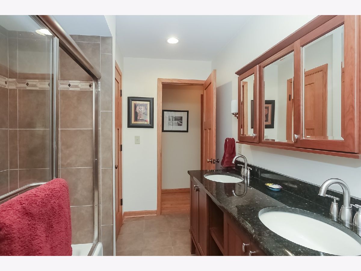
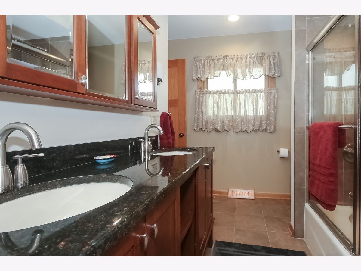
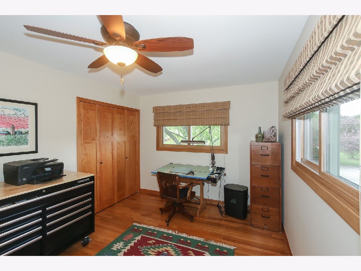
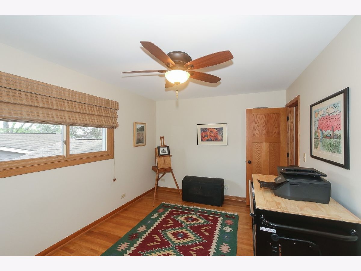
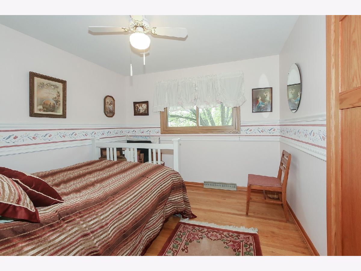
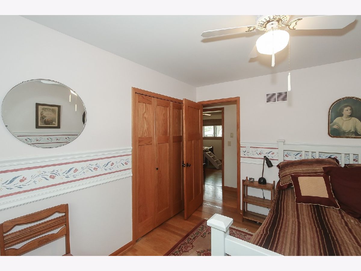
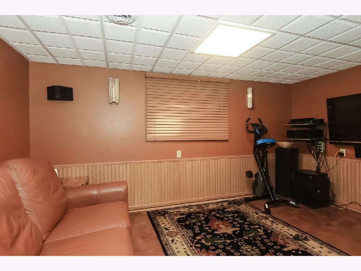
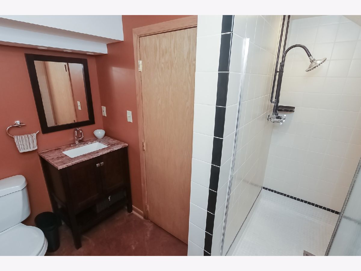
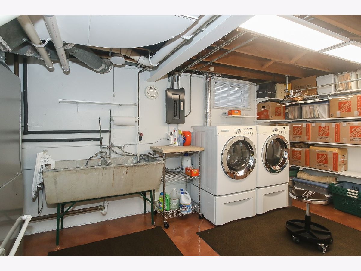
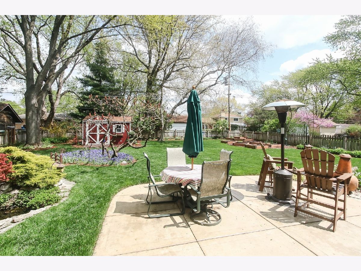
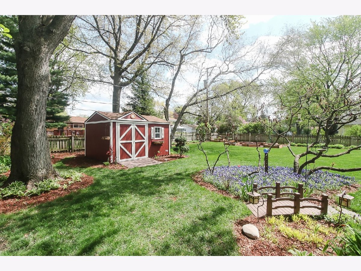
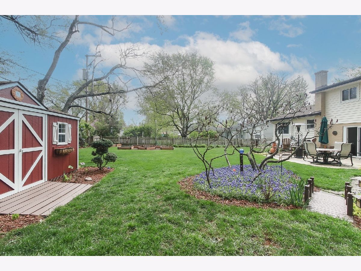
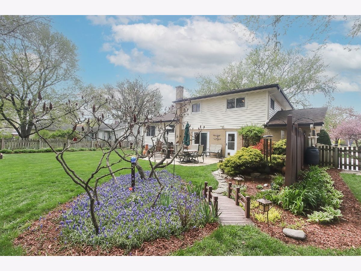
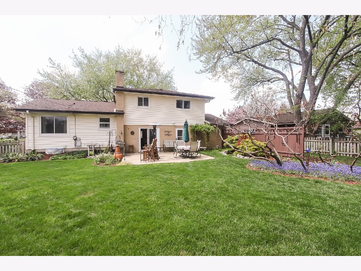
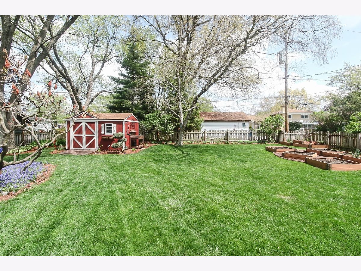
Room Specifics
Total Bedrooms: 3
Bedrooms Above Ground: 3
Bedrooms Below Ground: 0
Dimensions: —
Floor Type: Hardwood
Dimensions: —
Floor Type: Hardwood
Full Bathrooms: 3
Bathroom Amenities: Double Sink
Bathroom in Basement: 1
Rooms: Bonus Room
Basement Description: Finished,Sub-Basement
Other Specifics
| 2 | |
| — | |
| Concrete,Side Drive | |
| Patio | |
| Cul-De-Sac,Fenced Yard,Mature Trees | |
| 134X75 | |
| — | |
| None | |
| Bar-Dry, Hardwood Floors, Open Floorplan | |
| Range, Microwave, Dishwasher, Refrigerator, Freezer, Washer, Dryer, Disposal, Stainless Steel Appliance(s), Water Softener Owned | |
| Not in DB | |
| Park, Curbs, Sidewalks, Street Lights, Street Paved | |
| — | |
| — | |
| — |
Tax History
| Year | Property Taxes |
|---|---|
| 2021 | $6,249 |
Contact Agent
Nearby Sold Comparables
Contact Agent
Listing Provided By
RE/MAX Central Inc.



