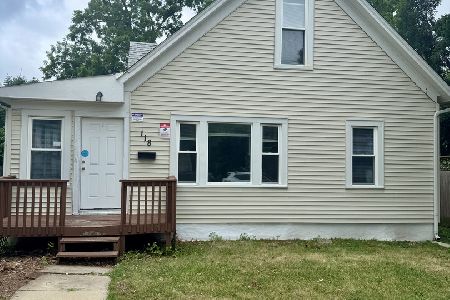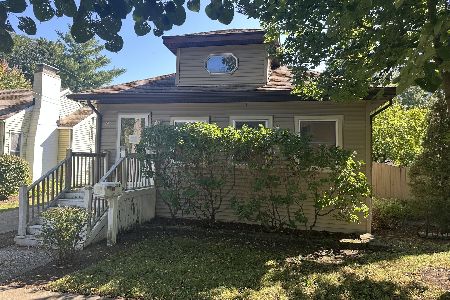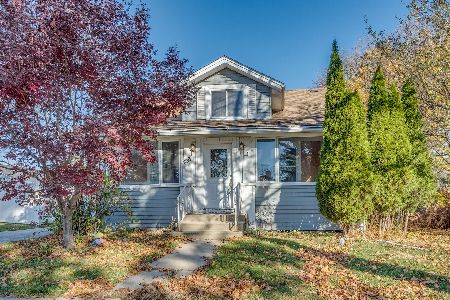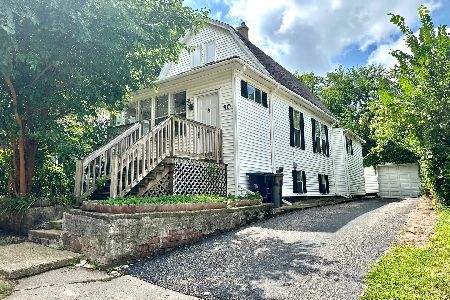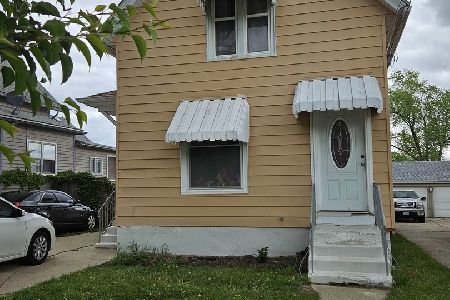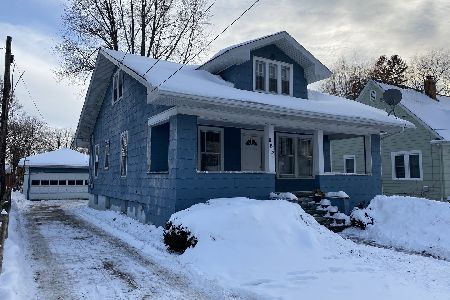114 Mallery Avenue, Elgin, Illinois 60123
$301,000
|
Sold
|
|
| Status: | Closed |
| Sqft: | 1,842 |
| Cost/Sqft: | $168 |
| Beds: | 4 |
| Baths: | 2 |
| Year Built: | 1947 |
| Property Taxes: | $7,971 |
| Days On Market: | 240 |
| Lot Size: | 0,00 |
Description
Charming All-Brick Cape Cod with Unique Features & Endless Character! Welcome to this delightful all-brick Cape Cod, nestled on a serene, tree-lined street-a perfect blend of charm and modern comfort. As you step inside, you're greeted by a spacious living room featuring a cozy wood-burning fireplace, ideal for gathering on chilly evenings. To the right, the main-level primary bedroom offers convenience and privacy, while an additional bedroom and a full bath complete this floor. The kitchen exudes whimsy and warmth, providing ample space for dining, cooking, and creating memories. Just off the kitchen, you'll find a versatile four-seasons room, perfect for morning coffee, evening relaxation, or entertaining guests year-round. Upstairs, two generously sized bedrooms and a second full bath offer comfort and flexibility. A hidden gem awaits-step out onto the private upper-level deck, a rare and charming feature perfect for stargazing or unwinding with a book. Need extra space? The full basement provides abundant storage and laundry facilities. Plus, car enthusiasts or hobbyists will love the all-brick, oversized 2-car tandem garage-a true standout! With its inviting layout, thoughtful details, and unbeatable location, this home is ready for its next lucky owner. Don't miss your chance-schedule a showing today!
Property Specifics
| Single Family | |
| — | |
| — | |
| 1947 | |
| — | |
| — | |
| No | |
| — |
| Kane | |
| — | |
| — / Not Applicable | |
| — | |
| — | |
| — | |
| 12342503 | |
| 0614355020 |
Property History
| DATE: | EVENT: | PRICE: | SOURCE: |
|---|---|---|---|
| 16 Jun, 2025 | Sold | $301,000 | MRED MLS |
| 9 May, 2025 | Under contract | $309,900 | MRED MLS |
| 18 Apr, 2025 | Listed for sale | $309,900 | MRED MLS |
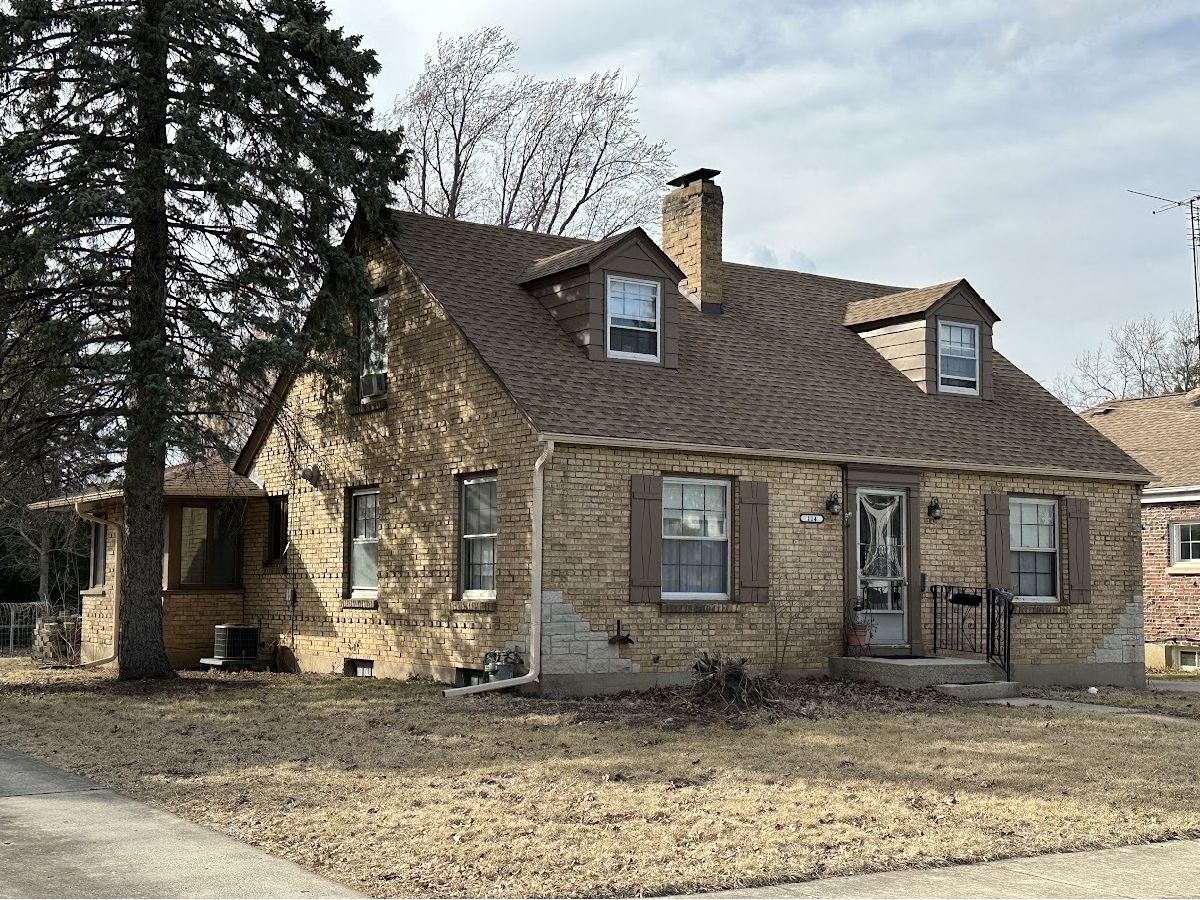

























Room Specifics
Total Bedrooms: 4
Bedrooms Above Ground: 4
Bedrooms Below Ground: 0
Dimensions: —
Floor Type: —
Dimensions: —
Floor Type: —
Dimensions: —
Floor Type: —
Full Bathrooms: 2
Bathroom Amenities: —
Bathroom in Basement: 0
Rooms: —
Basement Description: —
Other Specifics
| 2 | |
| — | |
| — | |
| — | |
| — | |
| 8739 | |
| — | |
| — | |
| — | |
| — | |
| Not in DB | |
| — | |
| — | |
| — | |
| — |
Tax History
| Year | Property Taxes |
|---|---|
| 2025 | $7,971 |
Contact Agent
Nearby Similar Homes
Nearby Sold Comparables
Contact Agent
Listing Provided By
Baird & Warner Real Estate - Algonquin

