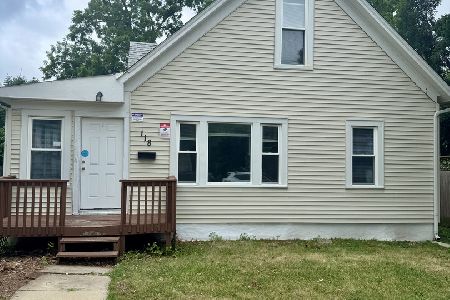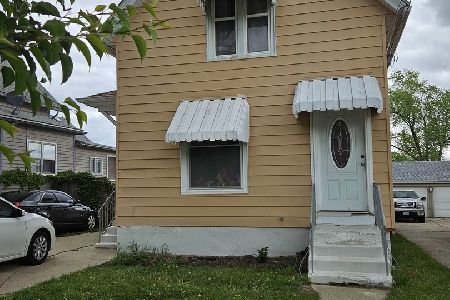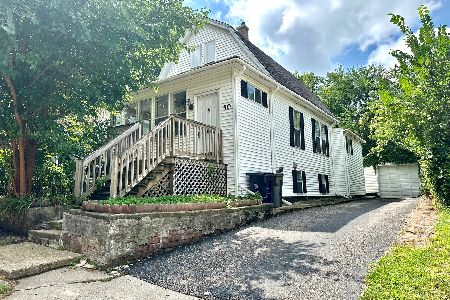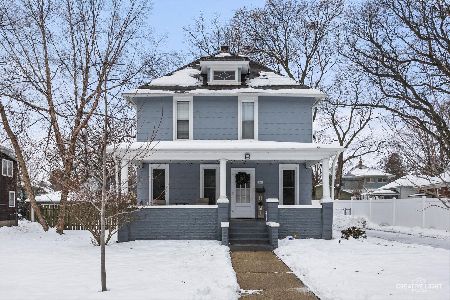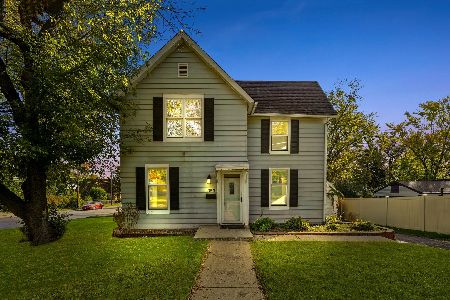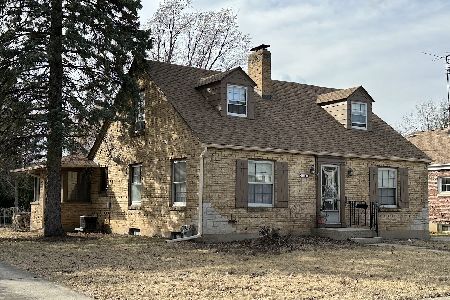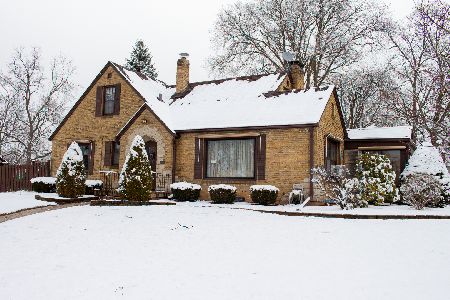126 Mallery Avenue, Elgin, Illinois 60123
$51,500
|
Sold
|
|
| Status: | Closed |
| Sqft: | 1,617 |
| Cost/Sqft: | $31 |
| Beds: | 4 |
| Baths: | 2 |
| Year Built: | 1926 |
| Property Taxes: | $4,671 |
| Days On Market: | 5500 |
| Lot Size: | 0,00 |
Description
Spacious, updated home on tree-lined street near schools and park on Elgin's west side.Rennovated baths and hw floors in bedrms.Original, gorgeous crown molding and trim throughout.Full, newly finished bsmt with 2 addtl bedrms and huge rec room.Newer roof and large fenced yard!Buyer responsible for survey.This is a Fannie Mae Homepath property.Owner occupant offers considered first 15 days prior to investor offers.
Property Specifics
| Single Family | |
| — | |
| Cape Cod | |
| 1926 | |
| Full | |
| — | |
| No | |
| 0 |
| Kane | |
| — | |
| 0 / Not Applicable | |
| None | |
| Public | |
| Public Sewer | |
| 07702960 | |
| 0614355022 |
Property History
| DATE: | EVENT: | PRICE: | SOURCE: |
|---|---|---|---|
| 15 Feb, 2011 | Sold | $51,500 | MRED MLS |
| 20 Jan, 2011 | Under contract | $49,900 | MRED MLS |
| 4 Jan, 2011 | Listed for sale | $49,900 | MRED MLS |
Room Specifics
Total Bedrooms: 4
Bedrooms Above Ground: 4
Bedrooms Below Ground: 0
Dimensions: —
Floor Type: Hardwood
Dimensions: —
Floor Type: Hardwood
Dimensions: —
Floor Type: Hardwood
Full Bathrooms: 2
Bathroom Amenities: —
Bathroom in Basement: 1
Rooms: Den,Enclosed Porch,Foyer,Office,Recreation Room,Other Room
Basement Description: Finished
Other Specifics
| 1 | |
| Block,Concrete Perimeter | |
| Concrete | |
| — | |
| Fenced Yard | |
| 66X132 | |
| — | |
| None | |
| — | |
| Range, Refrigerator, Washer | |
| Not in DB | |
| Sidewalks, Street Lights | |
| — | |
| — | |
| — |
Tax History
| Year | Property Taxes |
|---|---|
| 2011 | $4,671 |
Contact Agent
Nearby Similar Homes
Nearby Sold Comparables
Contact Agent
Listing Provided By
Re/Max Properties

