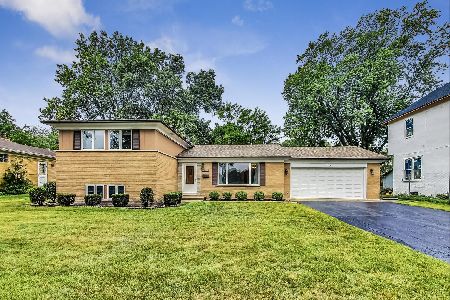114 Owen Street, Mount Prospect, Illinois 60056
$330,000
|
Sold
|
|
| Status: | Closed |
| Sqft: | 2,448 |
| Cost/Sqft: | $133 |
| Beds: | 5 |
| Baths: | 2 |
| Year Built: | 1925 |
| Property Taxes: | $9,750 |
| Days On Market: | 4517 |
| Lot Size: | 0,00 |
Description
CHARM, LOCATION & CHARACTER! Popular TRIANGLE area! WALK to festivals, town & TRAIN! UPDATED Bungalow with all HARDWOOD floors, HUGE LR & DR with ARCHED doorways! UPDATED kitch w/42" cabs, GRANITE cntrs & SS appls! DRAMATIC spiral staircase leads to 3 beds & upstairs FR! 2 beds on 1st flr can be used for den or office! Full bath on each level! FINISHED bsmt! Upgraded electrical! Oversized garage! Next to OWEN PARK!
Property Specifics
| Single Family | |
| — | |
| Bungalow | |
| 1925 | |
| Full | |
| — | |
| No | |
| — |
| Cook | |
| Busse Triangle | |
| 0 / Not Applicable | |
| None | |
| Lake Michigan | |
| Public Sewer | |
| 08437946 | |
| 08122070090000 |
Nearby Schools
| NAME: | DISTRICT: | DISTANCE: | |
|---|---|---|---|
|
Grade School
Fairview Elementary School |
57 | — | |
|
Middle School
Lincoln Junior High School |
57 | Not in DB | |
|
High School
Prospect High School |
214 | Not in DB | |
Property History
| DATE: | EVENT: | PRICE: | SOURCE: |
|---|---|---|---|
| 18 Oct, 2013 | Sold | $330,000 | MRED MLS |
| 9 Sep, 2013 | Under contract | $325,000 | MRED MLS |
| 4 Sep, 2013 | Listed for sale | $325,000 | MRED MLS |
| 18 Dec, 2015 | Sold | $419,900 | MRED MLS |
| 28 Oct, 2015 | Under contract | $419,900 | MRED MLS |
| 27 Oct, 2015 | Listed for sale | $419,900 | MRED MLS |
Room Specifics
Total Bedrooms: 5
Bedrooms Above Ground: 5
Bedrooms Below Ground: 0
Dimensions: —
Floor Type: Hardwood
Dimensions: —
Floor Type: Hardwood
Dimensions: —
Floor Type: Hardwood
Dimensions: —
Floor Type: —
Full Bathrooms: 2
Bathroom Amenities: —
Bathroom in Basement: 0
Rooms: Bedroom 5,Eating Area,Recreation Room,Utility Room-Lower Level
Basement Description: Partially Finished
Other Specifics
| 2 | |
| Concrete Perimeter | |
| Asphalt | |
| Deck, Porch | |
| Park Adjacent | |
| 7300 | |
| — | |
| — | |
| Hardwood Floors, First Floor Bedroom, First Floor Full Bath | |
| Range, Microwave, Dishwasher, Refrigerator, Washer, Dryer, Stainless Steel Appliance(s) | |
| Not in DB | |
| Sidewalks, Street Lights, Street Paved | |
| — | |
| — | |
| Wood Burning, Gas Log |
Tax History
| Year | Property Taxes |
|---|---|
| 2013 | $9,750 |
| 2015 | $9,375 |
Contact Agent
Nearby Similar Homes
Nearby Sold Comparables
Contact Agent
Listing Provided By
RE/MAX At Home







