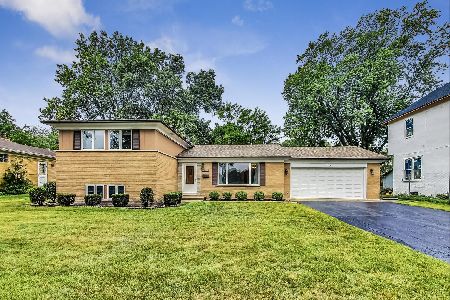114 Owen Street, Mount Prospect, Illinois 60056
$419,900
|
Sold
|
|
| Status: | Closed |
| Sqft: | 2,448 |
| Cost/Sqft: | $172 |
| Beds: | 5 |
| Baths: | 2 |
| Year Built: | 1925 |
| Property Taxes: | $9,375 |
| Days On Market: | 3734 |
| Lot Size: | 0,17 |
Description
Charming, Large 5 Bedroom Bungalow rich with character in Superb Triangle Location. Next to Owen Park and close to Downtown Shopping, Restaurants and Metra. Main Level features large Living Room with Built Ins, Stained Glass Windows, Grand Dining Room, 2 Bedrooms, and Full Bathroom. Updated Eat In Kitchen with 42" Cabinets, Granite Counters and Stainless Steel Appliances. Second Level boasts three large Bedrooms, Full Bathroom and Family Room with Fireplace and more built-ins. Additional Living Space in finished basement as well. Loads of storage! Don't miss out on this home with over 2400 Square Feet of functional space in an IDEAL location.
Property Specifics
| Single Family | |
| — | |
| Bungalow | |
| 1925 | |
| Full | |
| — | |
| No | |
| 0.17 |
| Cook | |
| Busse Triangle | |
| 0 / Not Applicable | |
| None | |
| Lake Michigan | |
| Public Sewer | |
| 09073087 | |
| 08122070090000 |
Nearby Schools
| NAME: | DISTRICT: | DISTANCE: | |
|---|---|---|---|
|
Grade School
Fairview Elementary School |
57 | — | |
|
Middle School
Lincoln Junior High School |
57 | Not in DB | |
|
High School
Prospect High School |
214 | Not in DB | |
|
Alternate Elementary School
Westbrook School For Young Learn |
— | Not in DB | |
Property History
| DATE: | EVENT: | PRICE: | SOURCE: |
|---|---|---|---|
| 18 Oct, 2013 | Sold | $330,000 | MRED MLS |
| 9 Sep, 2013 | Under contract | $325,000 | MRED MLS |
| 4 Sep, 2013 | Listed for sale | $325,000 | MRED MLS |
| 18 Dec, 2015 | Sold | $419,900 | MRED MLS |
| 28 Oct, 2015 | Under contract | $419,900 | MRED MLS |
| 27 Oct, 2015 | Listed for sale | $419,900 | MRED MLS |
Room Specifics
Total Bedrooms: 5
Bedrooms Above Ground: 5
Bedrooms Below Ground: 0
Dimensions: —
Floor Type: Hardwood
Dimensions: —
Floor Type: Hardwood
Dimensions: —
Floor Type: Hardwood
Dimensions: —
Floor Type: —
Full Bathrooms: 2
Bathroom Amenities: —
Bathroom in Basement: 0
Rooms: Bedroom 5,Play Room,Recreation Room
Basement Description: Finished
Other Specifics
| 2 | |
| Concrete Perimeter | |
| Asphalt | |
| Deck, Porch | |
| — | |
| 51 X 147 X 50 X 146 | |
| — | |
| None | |
| Hardwood Floors, First Floor Bedroom, First Floor Full Bath | |
| Range, Microwave, Dishwasher, Refrigerator, Washer, Dryer, Stainless Steel Appliance(s) | |
| Not in DB | |
| Street Lights, Street Paved | |
| — | |
| — | |
| Gas Log |
Tax History
| Year | Property Taxes |
|---|---|
| 2013 | $9,750 |
| 2015 | $9,375 |
Contact Agent
Nearby Similar Homes
Nearby Sold Comparables
Contact Agent
Listing Provided By
Coldwell Banker Residential Brokerage







