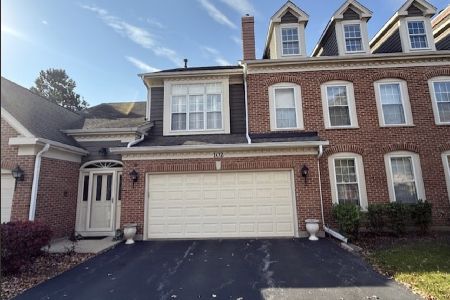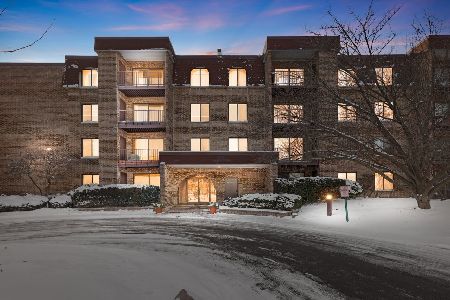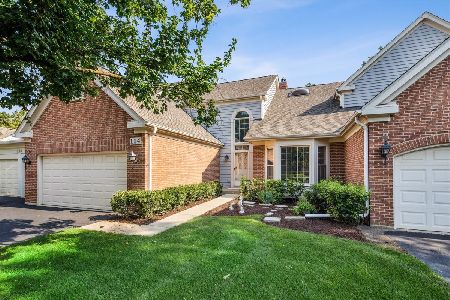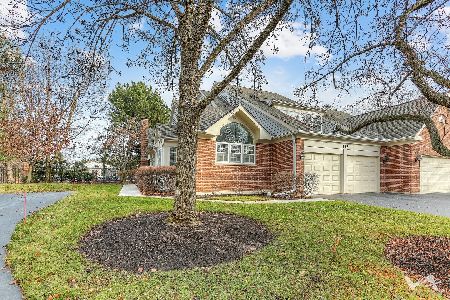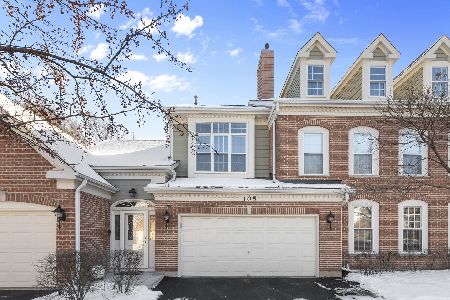114 Penn Court, Glenview, Illinois 60026
$485,000
|
Sold
|
|
| Status: | Closed |
| Sqft: | 2,510 |
| Cost/Sqft: | $203 |
| Beds: | 3 |
| Baths: | 3 |
| Year Built: | 1989 |
| Property Taxes: | $5,849 |
| Days On Market: | 4385 |
| Lot Size: | 0,00 |
Description
This charming gated Princeton Village town home offers an outdoor pool and nestled just North of Glen Town Center, w/ ample shops/entmnt, plus top 100 Golf Course at The Glen Club. The Relaxing Covington model offers over 2500sqft of Luxurious living space, plus only Covington model w/finished basement - including lrg 4th br & full bath+steam shower. Modern finishes thru-out, ample storage, & lg attached 2 car gar.
Property Specifics
| Condos/Townhomes | |
| 2 | |
| — | |
| 1989 | |
| Full | |
| — | |
| No | |
| — |
| Cook | |
| — | |
| 487 / Monthly | |
| Water,Parking,Insurance,Security,Doorman,Pool,Exterior Maintenance,Lawn Care,Scavenger,Snow Removal | |
| Public | |
| Public Sewer | |
| 08544135 | |
| 04212030161013 |
Nearby Schools
| NAME: | DISTRICT: | DISTANCE: | |
|---|---|---|---|
|
Grade School
Willowbrook Elementary School |
30 | — | |
|
Middle School
Maple School |
30 | Not in DB | |
|
High School
Glenbrook North High School |
225 | Not in DB | |
|
Alternate High School
Glenbrook South High School |
— | Not in DB | |
Property History
| DATE: | EVENT: | PRICE: | SOURCE: |
|---|---|---|---|
| 31 Mar, 2014 | Sold | $485,000 | MRED MLS |
| 6 Mar, 2014 | Under contract | $509,000 | MRED MLS |
| 25 Feb, 2014 | Listed for sale | $509,000 | MRED MLS |
| 7 Nov, 2025 | Sold | $730,000 | MRED MLS |
| 9 Oct, 2025 | Under contract | $759,900 | MRED MLS |
| 7 Oct, 2025 | Listed for sale | $759,900 | MRED MLS |
Room Specifics
Total Bedrooms: 3
Bedrooms Above Ground: 3
Bedrooms Below Ground: 0
Dimensions: —
Floor Type: —
Dimensions: —
Floor Type: —
Full Bathrooms: 3
Bathroom Amenities: Separate Shower,Steam Shower,Double Sink
Bathroom in Basement: 1
Rooms: No additional rooms
Basement Description: Finished,Crawl
Other Specifics
| 2 | |
| — | |
| — | |
| — | |
| Common Grounds,Cul-De-Sac,Landscaped | |
| COMMON | |
| — | |
| Full | |
| Vaulted/Cathedral Ceilings, Skylight(s), Sauna/Steam Room | |
| Double Oven, Microwave, Dishwasher, Refrigerator, Washer, Dryer, Disposal, Indoor Grill | |
| Not in DB | |
| — | |
| — | |
| Park, Party Room, Sundeck, Pool | |
| Wood Burning, Attached Fireplace Doors/Screen, Gas Log, Gas Starter, Includes Accessories |
Tax History
| Year | Property Taxes |
|---|---|
| 2014 | $5,849 |
| 2025 | $10,357 |
Contact Agent
Nearby Similar Homes
Nearby Sold Comparables
Contact Agent
Listing Provided By
Jameson Sotheby's Intl Realty

