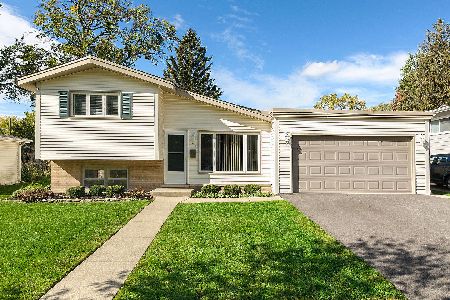114 Prindle Avenue, Arlington Heights, Illinois 60004
$302,000
|
Sold
|
|
| Status: | Closed |
| Sqft: | 1,286 |
| Cost/Sqft: | $237 |
| Beds: | 3 |
| Baths: | 1 |
| Year Built: | 1956 |
| Property Taxes: | $6,389 |
| Days On Market: | 2356 |
| Lot Size: | 0,20 |
Description
Original owners have meticulously taken care of this solid built Stoltzner brick home with a 2.1 detached garage. Beautifully landscaped partially fenced yard with a deck and patio. The owner confirms that there is hardwood flooring under the carpet in the living room, dining room, hallway, and all three bedrooms. The galley kitchen has 42 "oak cabinets, solid surface counters, hardwood floors, and a breakfast area overlooking the cozy deck and backyard. The kitchen refrigerator, stove, hooded exterior vent were replaced in 2015, the dishwasher was replaced in 2016. Roof-2013, gutters, soffits, facia -2002, chimney -2011, fence -2018, A/C -2011. The electrical panel was replaced in 2019 with plenty of room to add additional breakers. The full finished basement has a family/recreation room, large laundry room, and plenty of storage. This is a great location too...near downtown Arlington Heights, yet convenient to grocery stores, restaurants, the metra train, theaters, and mall.
Property Specifics
| Single Family | |
| — | |
| Ranch | |
| 1956 | |
| Full | |
| STOLTZNER RANCH | |
| No | |
| 0.2 |
| Cook | |
| — | |
| 0 / Not Applicable | |
| None | |
| Lake Michigan | |
| Public Sewer | |
| 10477435 | |
| 03331230220000 |
Nearby Schools
| NAME: | DISTRICT: | DISTANCE: | |
|---|---|---|---|
|
Grade School
Windsor Elementary School |
25 | — | |
|
Middle School
South Middle School |
25 | Not in DB | |
|
High School
Prospect High School |
214 | Not in DB | |
Property History
| DATE: | EVENT: | PRICE: | SOURCE: |
|---|---|---|---|
| 3 Oct, 2019 | Sold | $302,000 | MRED MLS |
| 14 Aug, 2019 | Under contract | $305,000 | MRED MLS |
| 7 Aug, 2019 | Listed for sale | $305,000 | MRED MLS |
Room Specifics
Total Bedrooms: 3
Bedrooms Above Ground: 3
Bedrooms Below Ground: 0
Dimensions: —
Floor Type: Carpet
Dimensions: —
Floor Type: Carpet
Full Bathrooms: 1
Bathroom Amenities: —
Bathroom in Basement: 0
Rooms: Foyer,Eating Area,Storage
Basement Description: Finished,Egress Window
Other Specifics
| 2.1 | |
| Concrete Perimeter | |
| Concrete | |
| Deck, Patio, Storms/Screens | |
| Mature Trees | |
| 66 X 132 | |
| — | |
| None | |
| Hardwood Floors, First Floor Bedroom, First Floor Full Bath | |
| Range, Microwave, Dishwasher, Refrigerator, Washer, Dryer, Disposal | |
| Not in DB | |
| Sidewalks, Street Lights, Street Paved | |
| — | |
| — | |
| — |
Tax History
| Year | Property Taxes |
|---|---|
| 2019 | $6,389 |
Contact Agent
Nearby Similar Homes
Nearby Sold Comparables
Contact Agent
Listing Provided By
Coldwell Banker Residential Brokerage






