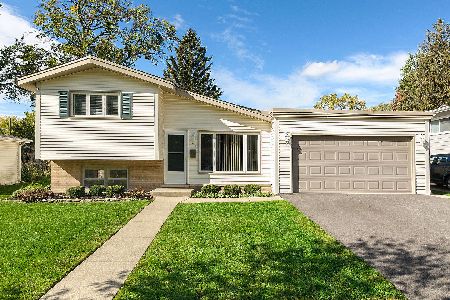118 Prindle Avenue, Arlington Heights, Illinois 60004
$899,900
|
Sold
|
|
| Status: | Closed |
| Sqft: | 3,852 |
| Cost/Sqft: | $234 |
| Beds: | 5 |
| Baths: | 4 |
| Year Built: | 2006 |
| Property Taxes: | $17,108 |
| Days On Market: | 3568 |
| Lot Size: | 0,00 |
Description
Absolutely beautiful custom built home with all the bells & whistles is filled with charm and character!!! Almost 4,000 sq. ft. plus a full finished basement. Gorgeous gourmet kitchen with huge island, granite tops & stainless steel appliances. Two story family room with brick floor to ceiling fireplace. Master suite offers luxury bath with whirlpool tub, separate shower and huge walk-in closet. There are walk in closets in all the upstairs bedrooms. First floor bedroom/study could be used as in-law arrangement. Award winning professionally landscaped backyard with paver brick patio & walk, brick patio walls and outside lighting. Fully fenced in backyard. Great location, close to Prospect H.S. and St. Viators, downtown restaurants and shopping. Home warranty included! Nothing to do but move in and enjoy!
Property Specifics
| Single Family | |
| — | |
| — | |
| 2006 | |
| Full | |
| — | |
| No | |
| — |
| Cook | |
| — | |
| 0 / Not Applicable | |
| None | |
| Public | |
| Public Sewer | |
| 09192561 | |
| 03331230230000 |
Nearby Schools
| NAME: | DISTRICT: | DISTANCE: | |
|---|---|---|---|
|
Grade School
Windsor Elementary School |
25 | — | |
|
Middle School
South Middle School |
25 | Not in DB | |
|
High School
Prospect High School |
214 | Not in DB | |
Property History
| DATE: | EVENT: | PRICE: | SOURCE: |
|---|---|---|---|
| 27 May, 2016 | Sold | $899,900 | MRED MLS |
| 13 Apr, 2016 | Under contract | $899,900 | MRED MLS |
| 12 Apr, 2016 | Listed for sale | $899,900 | MRED MLS |
Room Specifics
Total Bedrooms: 6
Bedrooms Above Ground: 5
Bedrooms Below Ground: 1
Dimensions: —
Floor Type: Carpet
Dimensions: —
Floor Type: Carpet
Dimensions: —
Floor Type: Carpet
Dimensions: —
Floor Type: —
Dimensions: —
Floor Type: —
Full Bathrooms: 4
Bathroom Amenities: Whirlpool,Separate Shower,Double Sink
Bathroom in Basement: 1
Rooms: Bedroom 5,Bedroom 6,Eating Area,Foyer,Recreation Room,Study
Basement Description: Finished
Other Specifics
| 2 | |
| — | |
| — | |
| Patio, Brick Paver Patio | |
| — | |
| 132X66 | |
| — | |
| Full | |
| Vaulted/Cathedral Ceilings, Bar-Wet, Hardwood Floors, First Floor Bedroom, First Floor Laundry, First Floor Full Bath | |
| Double Oven, Range, Dishwasher, Refrigerator, Bar Fridge, Washer, Dryer, Disposal, Stainless Steel Appliance(s) | |
| Not in DB | |
| Sidewalks, Street Lights, Street Paved | |
| — | |
| — | |
| — |
Tax History
| Year | Property Taxes |
|---|---|
| 2016 | $17,108 |
Contact Agent
Nearby Similar Homes
Nearby Sold Comparables
Contact Agent
Listing Provided By
Coldwell Banker Residential Brokerage






