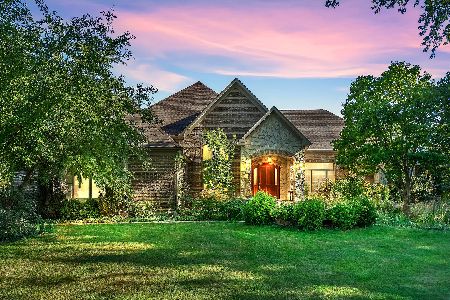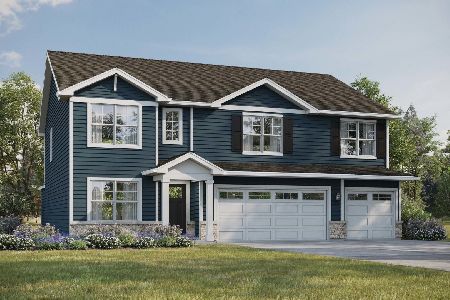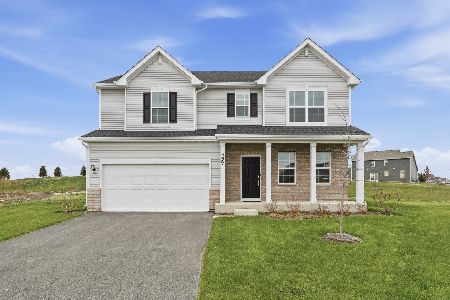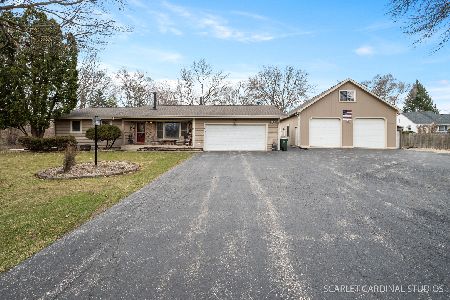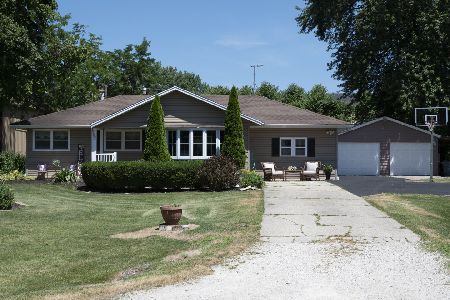114 Riverview Court, Oswego, Illinois 60543
$935,000
|
Sold
|
|
| Status: | Closed |
| Sqft: | 5,398 |
| Cost/Sqft: | $184 |
| Beds: | 5 |
| Baths: | 4 |
| Year Built: | 2007 |
| Property Taxes: | $14,082 |
| Days On Market: | 1351 |
| Lot Size: | 1,00 |
Description
Majestic Riverfront (244') Stone/Brick 1 1/2 story w/main floor Primary suite. Custom Built- River Life on 3 levels in Highly Desired, Quiet Riverview Heights. Soaring Ceilings in Great & Dining Rooms. Impressive Floor to Ceiling Fireplace. Fabulous Primary Suite with Tray Ceiling, Barrel Ceiling, Oak Crown Molding Walk-n Double Shower, Walk-In Closets, Whirlpool Tub. Hot Tub On Deck, (Off Bedroom). 2 additional Ensuite Baths for Extended Family, Guests or Lucky Children. Featuring Oak Flooring & Woodwork, Cherry (1st) Hickory (Lower). Travertine Floor in Lower level leads to Classic Wine Cellar (Safe Room). 2 Gas Fireplaces plus Gas Custom Fire Pit. Ceiling fans and High Quality Light Fixtures throughout. Main Kitchen with High-End Appliances, Double Oven, Island Cooktop, Custom Cherry Cabinets with Pull-Outs, Slide Outs, Bread Board, Spice Racks etc. Must see to Appreciate! Two Level Granite Counters and Breakfast Bar. Custom Stone Backsplash. Impressive Wet Bar with Lighted Cabinetry & Glass Doors. Ample Space For Oversize Kitchen Table. 2nd Kitchen in Lower Walkout level. ADA Style Bath in Lower Level with Roll-In Shower. Rec Room is well suited for Home Theater room, Workout Area with Padded Flooring. Entire Lower Level Has in-Floor Hot Water Heat. Storage Galore on Every Level (Many Closets and Several Storage Rooms). Large Storage Shed (Matches House). Laundry Chute from 2nd Floor to Laundry Room! 2 Decks, Stamped Concrete Patio, Riverfront Serenity Patio w/ small pond. 3 Car Side Entry Oversize Garage, (16x8 and 8x8 Doors 8' High) 26' Deep; Heated Floor w/Drain, Hot & Cold Water Spigots, 12' ceiling, plus Gas Stub for added Ceiling Furnace . Concrete Drive with Thru-Color Concrete. Brick Paver Road to Lower Yard. 400 Amp Elect Service (2x200) plus Generator Panel. Heating System is 2 Forced Air HVAC w/ Humidifier and Micro Filters; Hot Water System for Garage and Basement. Kitchen Bar Stools not Included. Seller is Licensed Illinois Realtor
Property Specifics
| Single Family | |
| — | |
| — | |
| 2007 | |
| — | |
| CUSTOM FRENCH COUNTRY | |
| Yes | |
| 1 |
| Kendall | |
| Riverview Heights | |
| 0 / Not Applicable | |
| — | |
| — | |
| — | |
| 11406662 | |
| 0318453006 |
Nearby Schools
| NAME: | DISTRICT: | DISTANCE: | |
|---|---|---|---|
|
Grade School
Fox Chase Elementary School |
308 | — | |
|
Middle School
Traughber Junior High School |
308 | Not in DB | |
|
High School
Oswego High School |
308 | Not in DB | |
Property History
| DATE: | EVENT: | PRICE: | SOURCE: |
|---|---|---|---|
| 31 Aug, 2022 | Sold | $935,000 | MRED MLS |
| 28 Jun, 2022 | Under contract | $995,000 | MRED MLS |
| — | Last price change | $1,150,000 | MRED MLS |
| 17 May, 2022 | Listed for sale | $1,250,000 | MRED MLS |
| — | Last price change | $1,300,000 | MRED MLS |
| 2 Oct, 2025 | Listed for sale | $1,499,000 | MRED MLS |

Room Specifics
Total Bedrooms: 5
Bedrooms Above Ground: 5
Bedrooms Below Ground: 0
Dimensions: —
Floor Type: —
Dimensions: —
Floor Type: —
Dimensions: —
Floor Type: —
Dimensions: —
Floor Type: —
Full Bathrooms: 4
Bathroom Amenities: Whirlpool,Handicap Shower,Double Sink,Double Shower
Bathroom in Basement: 1
Rooms: —
Basement Description: Finished
Other Specifics
| 3 | |
| — | |
| Concrete,Side Drive | |
| — | |
| — | |
| 154X210X244X208 | |
| Interior Stair,Pull Down Stair | |
| — | |
| — | |
| — | |
| Not in DB | |
| — | |
| — | |
| — | |
| — |
Tax History
| Year | Property Taxes |
|---|---|
| 2022 | $14,082 |
| — | $17,108 |
Contact Agent
Nearby Similar Homes
Nearby Sold Comparables
Contact Agent
Listing Provided By
Charles Rutenberg Realty of IL

