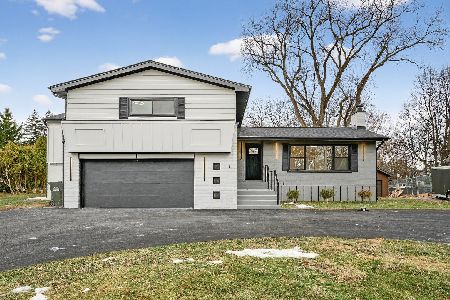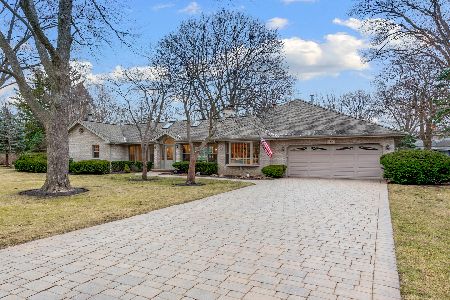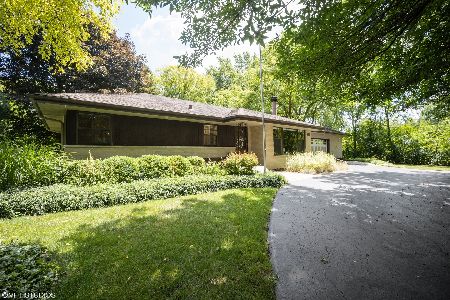114 School Lane, Prospect Heights, Illinois 60070
$289,900
|
Sold
|
|
| Status: | Closed |
| Sqft: | 1,699 |
| Cost/Sqft: | $177 |
| Beds: | 3 |
| Baths: | 2 |
| Year Built: | 1956 |
| Property Taxes: | $6,254 |
| Days On Market: | 3578 |
| Lot Size: | 0,48 |
Description
Enjoy the 1/2 acre beautiful country setting w/ this so well-maintained ranch home. These long time owners had years of enjoyment & showed pride in every detail. Spacious living room w/ fireplace...dining room w/ french doors that open to fenced patio. Master w/ shared bathroom (handicap ready, shower with seat and grab bars where needed) plus 2 other generous sized bedrooms. Oak hardwood floors in living room and under carpet in hall & 3 bedrooms. Kitchen w/ eating space leads to the laundry room, bath & bright family room. Over-sized 2 car garage w/new flooring, heater w/ thermostat, permanently installed generator & ramp to kitchen. 5' crawl space heated...so no cold floors! Home includes fenced dog run & storage shed, raccoon proof roof guards, ice shield & gutter screens. Steel storm doors w/ screens & dead bolt locks. Outside security lights from dusk to dawn plus fire department emergency key box outside front door. Heat/Air 10 years, Hot water htr 2009. Hersey high school...
Property Specifics
| Single Family | |
| — | |
| Ranch | |
| 1956 | |
| None | |
| — | |
| No | |
| 0.48 |
| Cook | |
| — | |
| 0 / Not Applicable | |
| None | |
| Private Well | |
| Public Sewer | |
| 09179703 | |
| 03272070150000 |
Nearby Schools
| NAME: | DISTRICT: | DISTANCE: | |
|---|---|---|---|
|
Grade School
Dwight D Eisenhower Elementary S |
23 | — | |
|
Middle School
Macarthur Middle School |
23 | Not in DB | |
|
High School
John Hersey High School |
214 | Not in DB | |
|
Alternate Elementary School
Betsy Ross Elementary School |
— | Not in DB | |
Property History
| DATE: | EVENT: | PRICE: | SOURCE: |
|---|---|---|---|
| 25 May, 2016 | Sold | $289,900 | MRED MLS |
| 1 Apr, 2016 | Under contract | $299,900 | MRED MLS |
| 30 Mar, 2016 | Listed for sale | $299,900 | MRED MLS |
Room Specifics
Total Bedrooms: 3
Bedrooms Above Ground: 3
Bedrooms Below Ground: 0
Dimensions: —
Floor Type: Carpet
Dimensions: —
Floor Type: Carpet
Full Bathrooms: 2
Bathroom Amenities: Separate Shower,Handicap Shower,Double Sink
Bathroom in Basement: 0
Rooms: No additional rooms
Basement Description: Crawl
Other Specifics
| 2 | |
| Concrete Perimeter | |
| Asphalt | |
| Patio, Storms/Screens | |
| — | |
| 21121 | |
| Unfinished | |
| Full | |
| Hardwood Floors, First Floor Bedroom, First Floor Laundry, First Floor Full Bath | |
| Range, Dishwasher, Refrigerator, Washer, Dryer | |
| Not in DB | |
| — | |
| — | |
| — | |
| Gas Log |
Tax History
| Year | Property Taxes |
|---|---|
| 2016 | $6,254 |
Contact Agent
Nearby Similar Homes
Nearby Sold Comparables
Contact Agent
Listing Provided By
Baird & Warner










