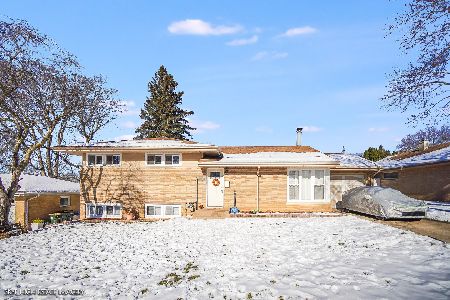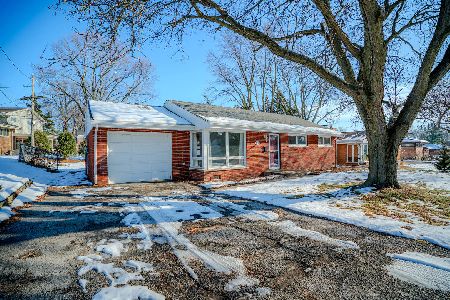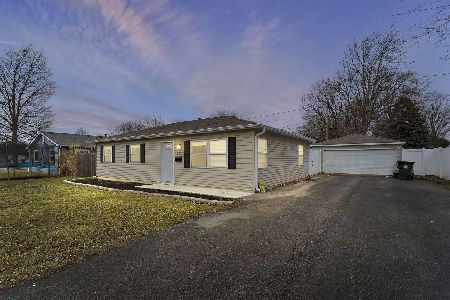114 Sharon Lane, North Aurora, Illinois 60542
$300,000
|
Sold
|
|
| Status: | Closed |
| Sqft: | 1,758 |
| Cost/Sqft: | $159 |
| Beds: | 3 |
| Baths: | 3 |
| Year Built: | 1956 |
| Property Taxes: | $5,447 |
| Days On Market: | 1662 |
| Lot Size: | 0,34 |
Description
Meticulously maintained and COMPLETELY remodeled in 2015. Step inside to beautiful flooring, vaulted ceilings and plantation shutters on the main floor. Dishwasher, double oven, microwave, cooktop all new in 2015. The living room/kitchen offer an open floor plan. The eat-in kitchen includes granite counter tops and custom cabinets. FIRST FLOOR master bedroom with oversized closets, with full bathroom down the hall. The laundry closet is conveniently located in the den on the first floor. Washer & Dryer 2015. Upstairs features two nice sized bedrooms with oversized closets, including a full bathroom in the hall. Hot water heater & water softener 2015. The lower level features a cozy family room, bonus room and 1/2 bath. The lower level is a full walk-out. Value-Added Features: Backup generator, Sump pump, and Security System, Anderson Energy Efficient Windows 2015. Extra large 2 car garage. Partial fenced in yard with mature landscaping. This home will not last long!! The home is located 10 minutes from I-88. Lots of shopping and local restaurants near by.
Property Specifics
| Single Family | |
| — | |
| Tri-Level | |
| 1956 | |
| Walkout | |
| — | |
| No | |
| 0.34 |
| Kane | |
| Country Club Highlands Estates | |
| — / Not Applicable | |
| None | |
| Public | |
| Public Sewer | |
| 11129530 | |
| 1234305004 |
Nearby Schools
| NAME: | DISTRICT: | DISTANCE: | |
|---|---|---|---|
|
Grade School
Schneider Elementary School |
129 | — | |
|
Middle School
Herget Middle School |
129 | Not in DB | |
|
High School
West Aurora High School |
129 | Not in DB | |
Property History
| DATE: | EVENT: | PRICE: | SOURCE: |
|---|---|---|---|
| 28 Jul, 2021 | Sold | $300,000 | MRED MLS |
| 2 Jul, 2021 | Under contract | $279,900 | MRED MLS |
| 28 Jun, 2021 | Listed for sale | $279,900 | MRED MLS |
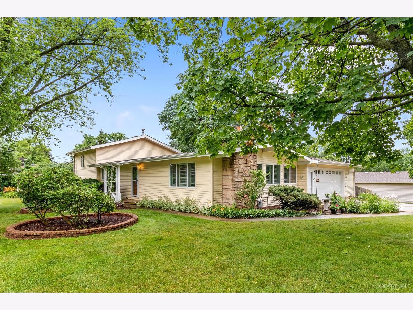
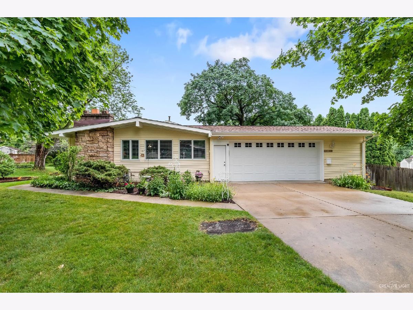
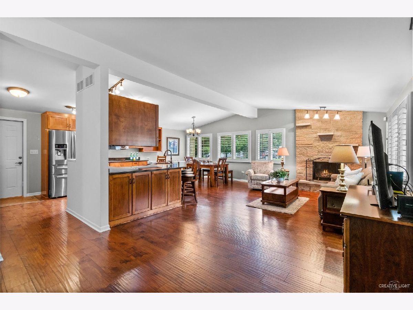
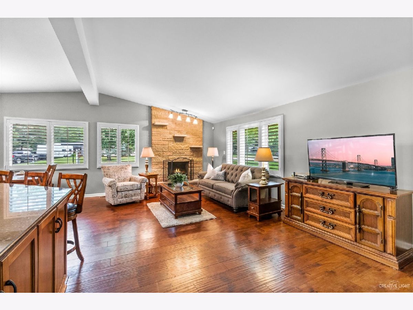
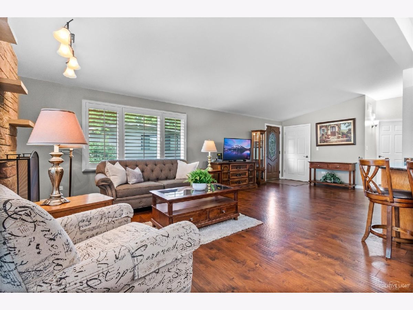
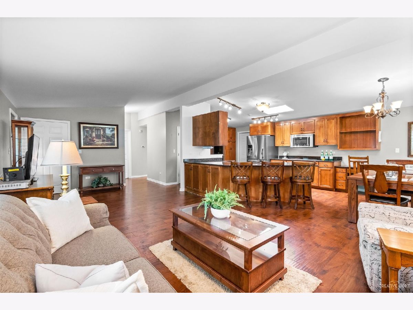
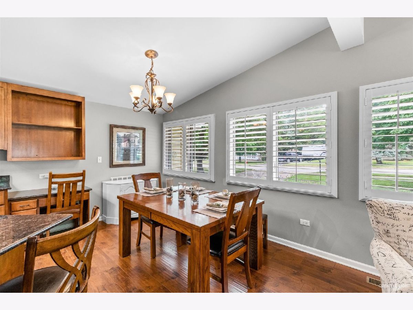
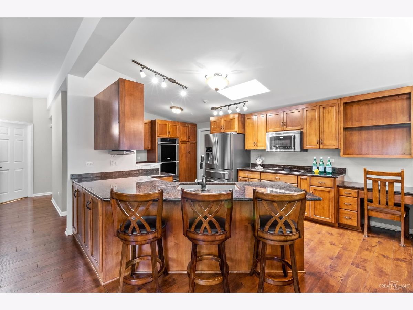
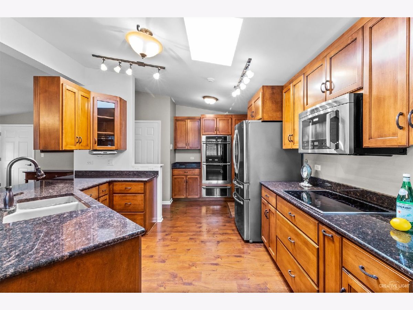
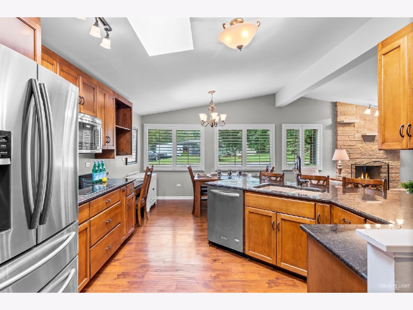
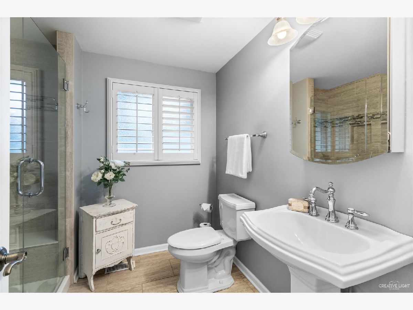
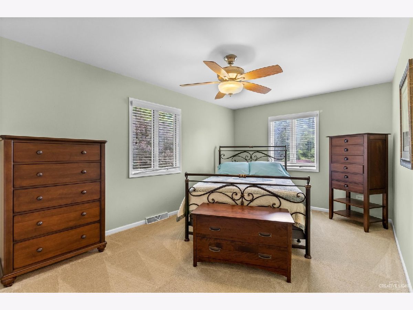
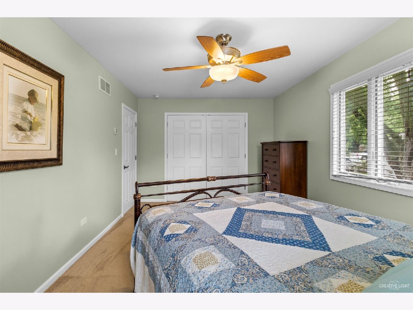
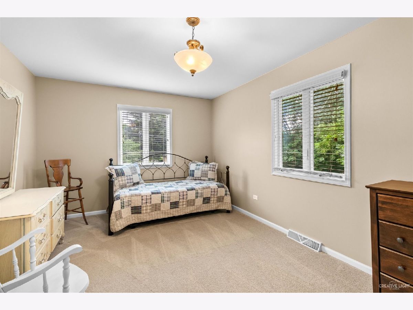
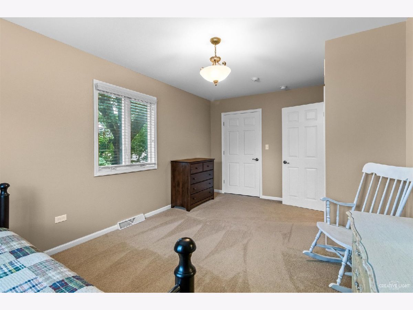
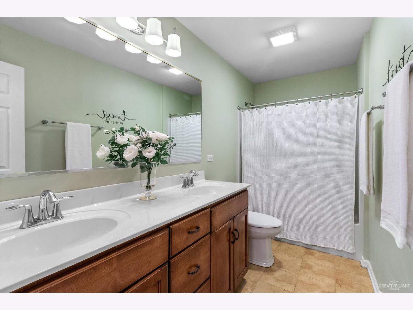
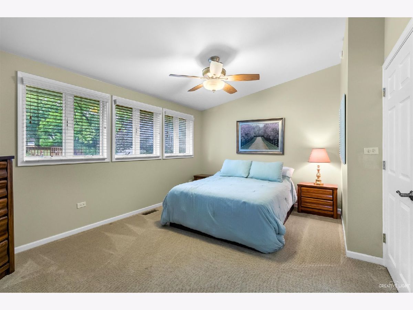
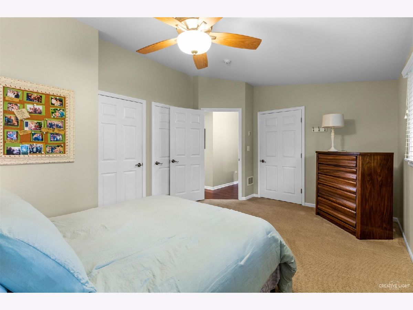
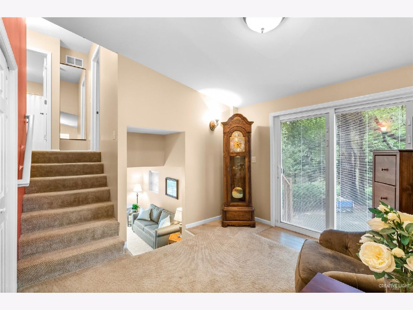
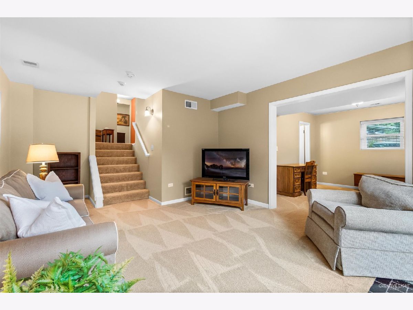
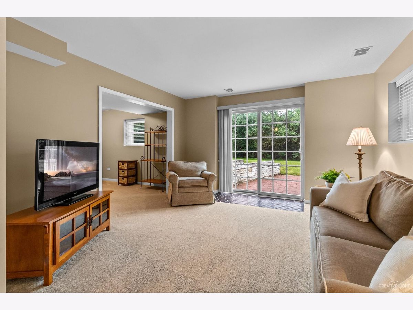
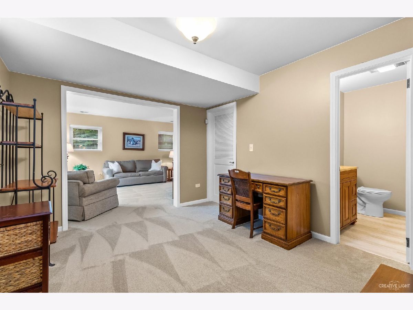
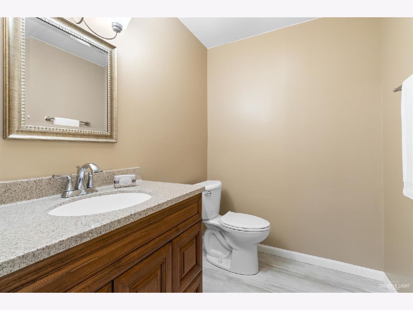
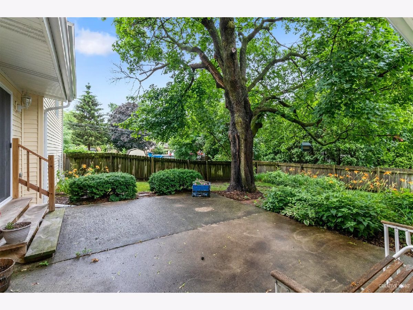
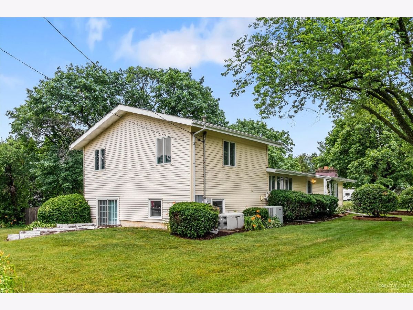
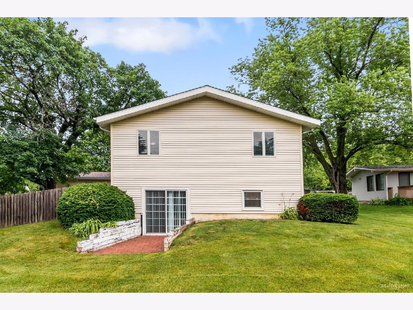
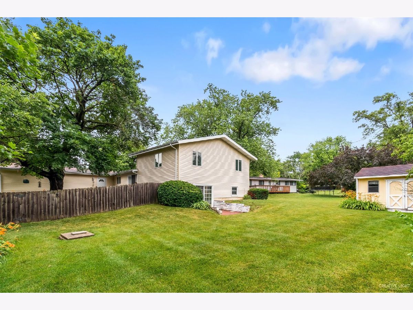
Room Specifics
Total Bedrooms: 3
Bedrooms Above Ground: 3
Bedrooms Below Ground: 0
Dimensions: —
Floor Type: Carpet
Dimensions: —
Floor Type: Carpet
Full Bathrooms: 3
Bathroom Amenities: —
Bathroom in Basement: 1
Rooms: Bonus Room,Den
Basement Description: Finished
Other Specifics
| 2 | |
| — | |
| Concrete | |
| Patio | |
| — | |
| 100X152 | |
| — | |
| None | |
| Vaulted/Cathedral Ceilings, Skylight(s), Wood Laminate Floors, First Floor Bedroom, First Floor Laundry, First Floor Full Bath, Open Floorplan, Some Carpeting, Granite Counters | |
| Microwave, Dishwasher, Refrigerator, Washer, Dryer, Disposal, Cooktop, Built-In Oven, Water Softener | |
| Not in DB | |
| Sidewalks | |
| — | |
| — | |
| Gas Log |
Tax History
| Year | Property Taxes |
|---|---|
| 2021 | $5,447 |
Contact Agent
Nearby Similar Homes
Nearby Sold Comparables
Contact Agent
Listing Provided By
Keller Williams Inspire

