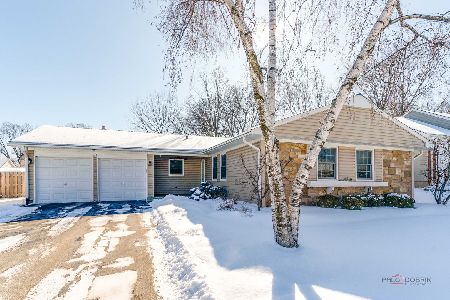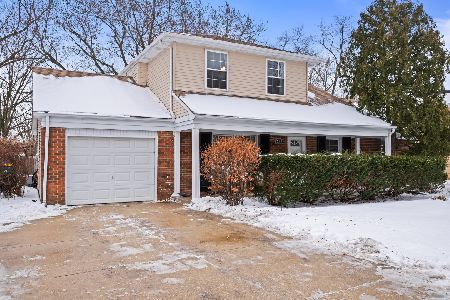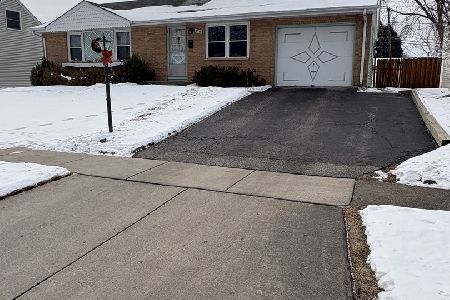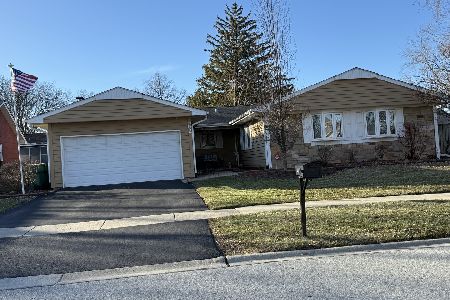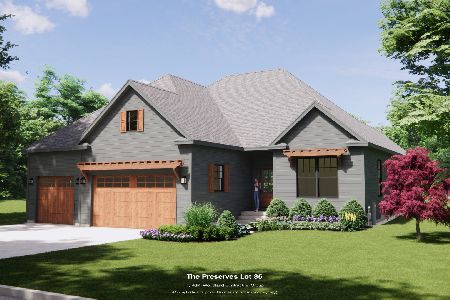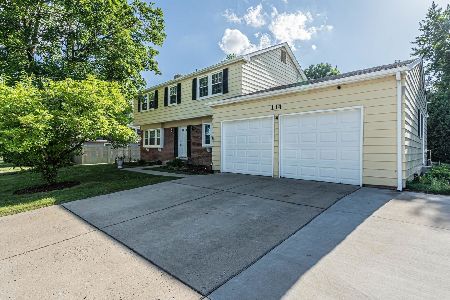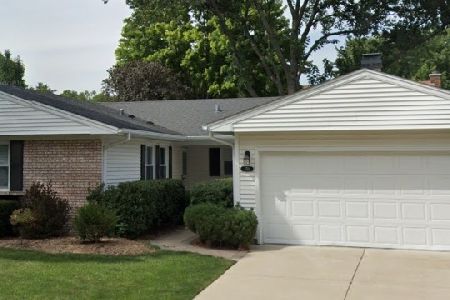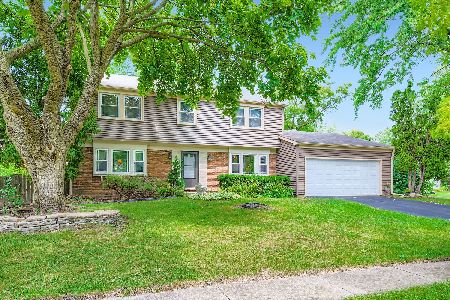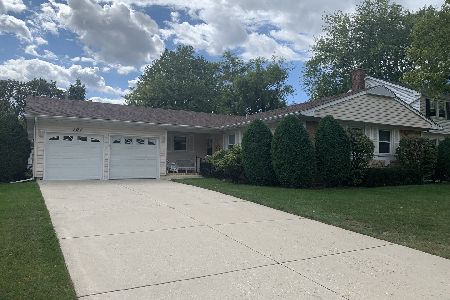114 Timber Hill Road, Buffalo Grove, Illinois 60089
$295,000
|
Sold
|
|
| Status: | Closed |
| Sqft: | 2,068 |
| Cost/Sqft: | $145 |
| Beds: | 4 |
| Baths: | 3 |
| Year Built: | 1969 |
| Property Taxes: | $8,570 |
| Days On Market: | 1582 |
| Lot Size: | 0,23 |
Description
Great potential to quickly build equity with updates to this 4 bedroom/2.5 bath home in a great location and neighborhood! Home features spacious living room with pretty fireplace, spacious dining room, family room and eat-in kitchen. Laundry room/mud room off kitchen and 2 car attached garage. Enjoy the patio, multiple rose bushes, and quiet back yard. Master bedroom with private bath and 3 more generously sized bedrooms and a full bath. Two year new, $22,000 solar panel system is paid for and includes a 25 year guarantee. Solar system gives electric bills that average $15/month. Windows replaced throughout. Roof and siding new in 2015. Longfellow Elementary, Cooper Middle School, & Buffalo Grove High School! Close to shopping, restaurants, 2 Metra stations, and expressways! House is well maintained but as-is; update now or over time as you can. Great value!
Property Specifics
| Single Family | |
| — | |
| Colonial | |
| 1969 | |
| None | |
| GRAMERCY | |
| No | |
| 0.23 |
| Cook | |
| Strathmore | |
| — / Not Applicable | |
| None | |
| Lake Michigan | |
| Public Sewer | |
| 11256950 | |
| 03051120320000 |
Nearby Schools
| NAME: | DISTRICT: | DISTANCE: | |
|---|---|---|---|
|
Grade School
Henry W Longfellow Elementary Sc |
21 | — | |
|
Middle School
Cooper Middle School |
21 | Not in DB | |
|
High School
Buffalo Grove High School |
214 | Not in DB | |
Property History
| DATE: | EVENT: | PRICE: | SOURCE: |
|---|---|---|---|
| 2 Dec, 2021 | Sold | $295,000 | MRED MLS |
| 29 Oct, 2021 | Under contract | $299,900 | MRED MLS |
| 27 Oct, 2021 | Listed for sale | $299,900 | MRED MLS |
| 29 Aug, 2025 | Sold | $497,500 | MRED MLS |
| 28 Jul, 2025 | Under contract | $497,500 | MRED MLS |
| 17 Jul, 2025 | Listed for sale | $497,500 | MRED MLS |
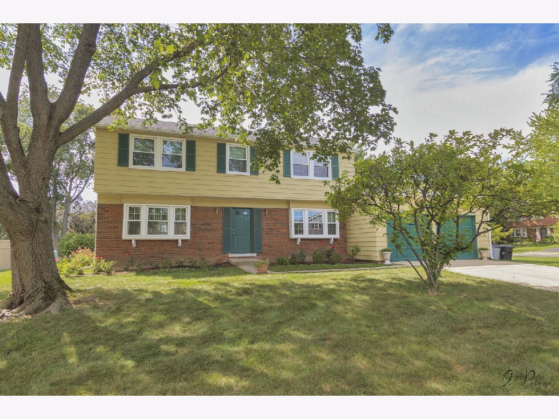
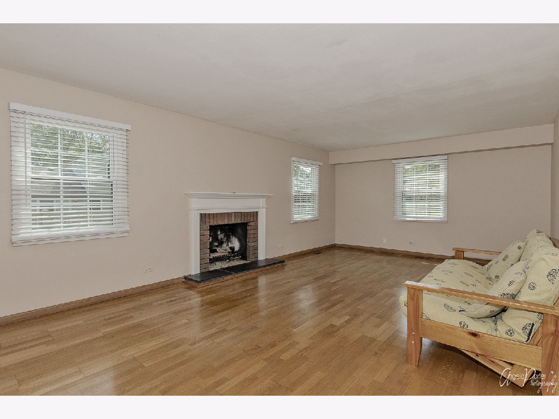
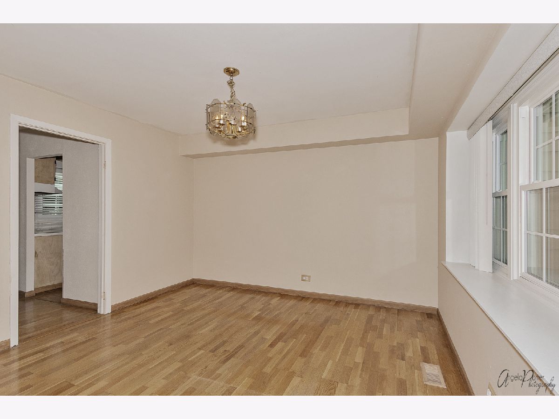
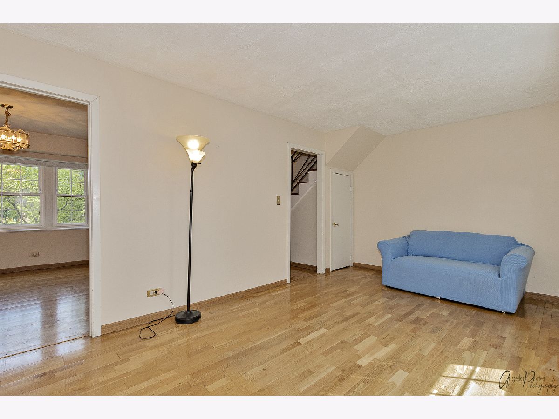
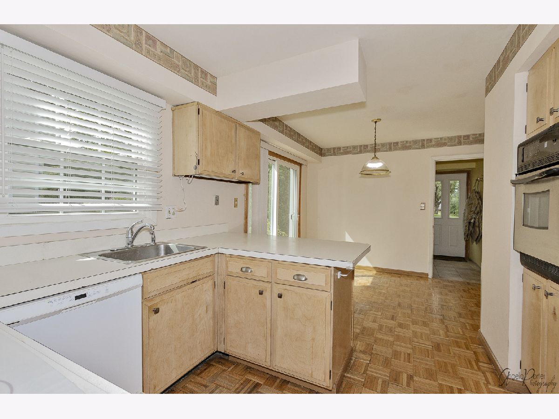
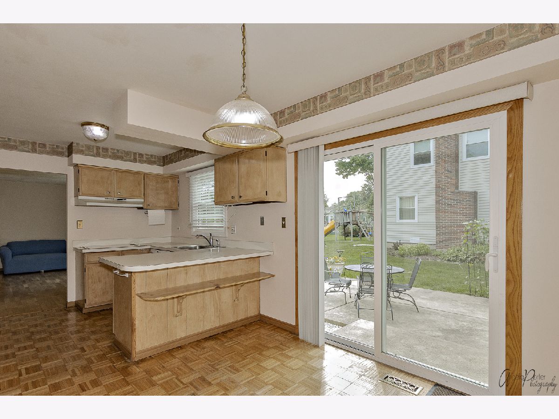
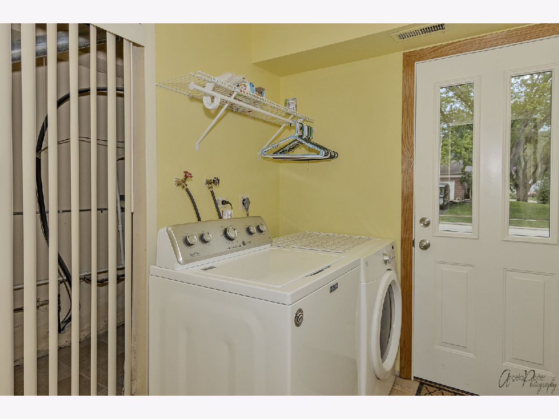
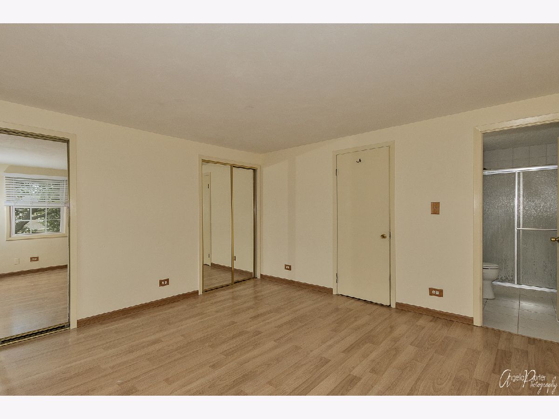
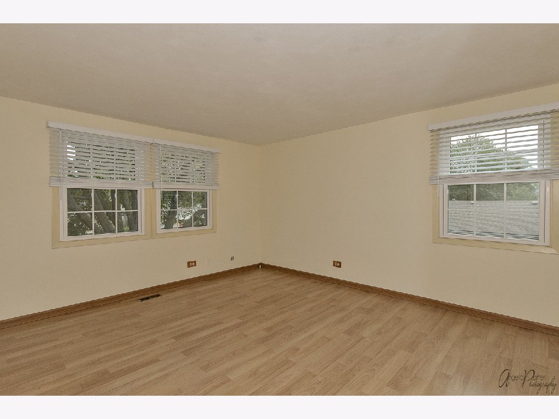
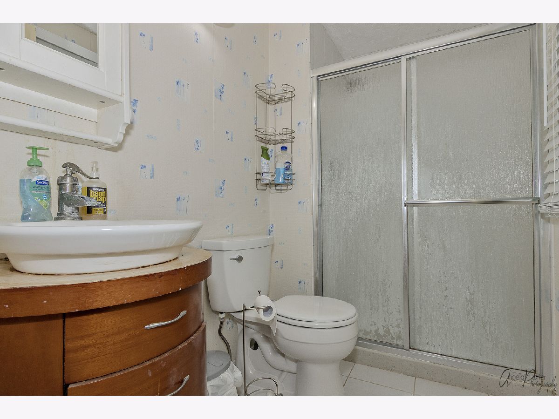
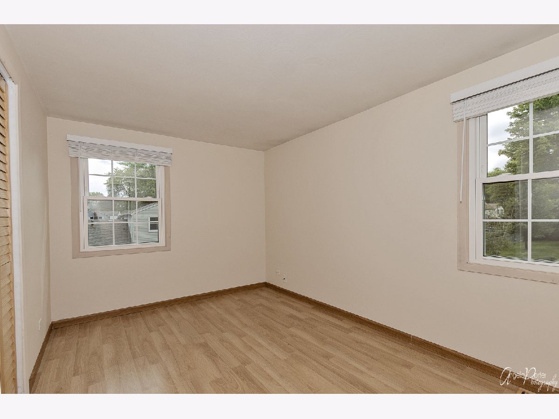
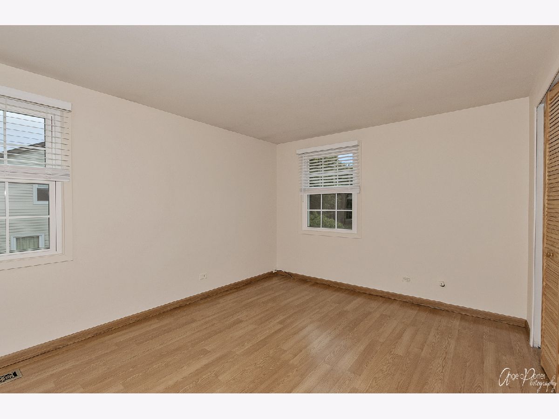
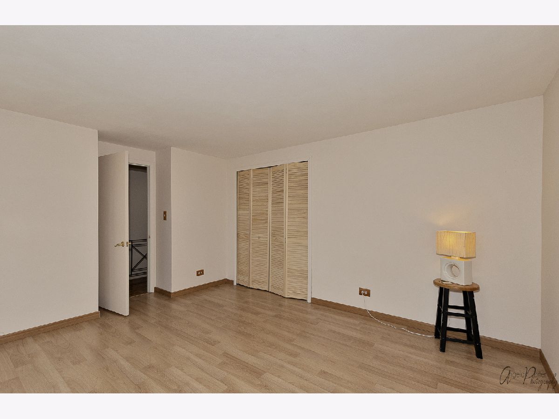
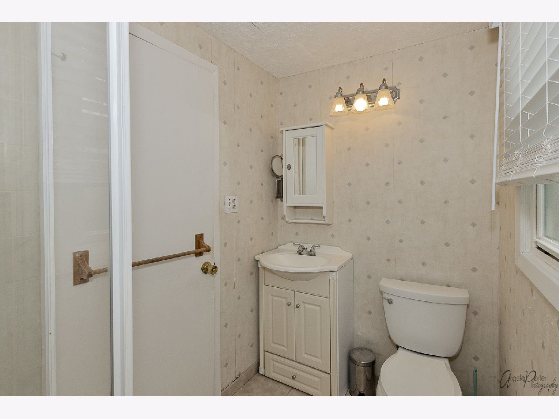
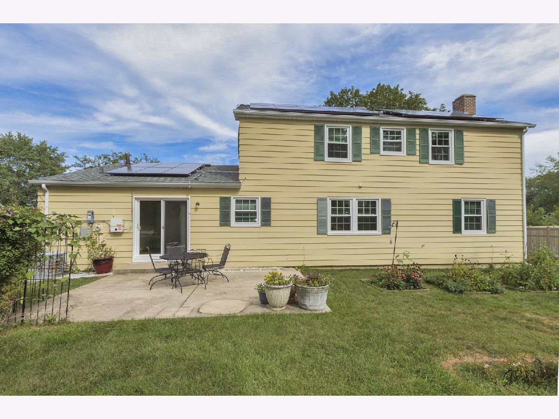
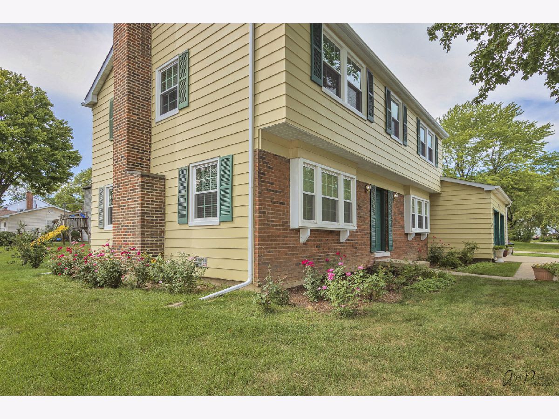
Room Specifics
Total Bedrooms: 4
Bedrooms Above Ground: 4
Bedrooms Below Ground: 0
Dimensions: —
Floor Type: Wood Laminate
Dimensions: —
Floor Type: Wood Laminate
Dimensions: —
Floor Type: Wood Laminate
Full Bathrooms: 3
Bathroom Amenities: —
Bathroom in Basement: 0
Rooms: Foyer
Basement Description: Crawl
Other Specifics
| 2 | |
| — | |
| Concrete | |
| Patio, Storms/Screens | |
| Corner Lot | |
| 111.4 X 90 X 111.5 X 90.3 | |
| — | |
| Full | |
| Hardwood Floors, First Floor Laundry | |
| Dishwasher, Refrigerator, Washer, Dryer, Cooktop, Built-In Oven | |
| Not in DB | |
| Park, Curbs, Sidewalks, Street Lights | |
| — | |
| — | |
| Wood Burning |
Tax History
| Year | Property Taxes |
|---|---|
| 2021 | $8,570 |
| 2025 | $11,202 |
Contact Agent
Nearby Similar Homes
Nearby Sold Comparables
Contact Agent
Listing Provided By
Re/Max United

