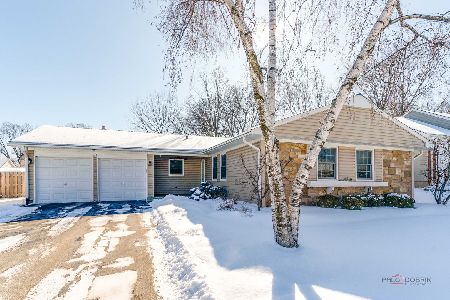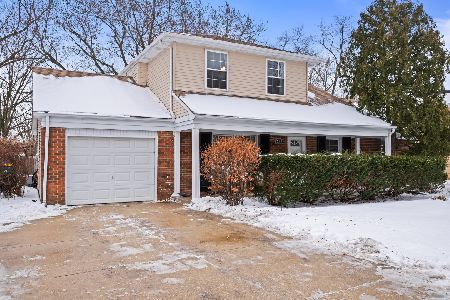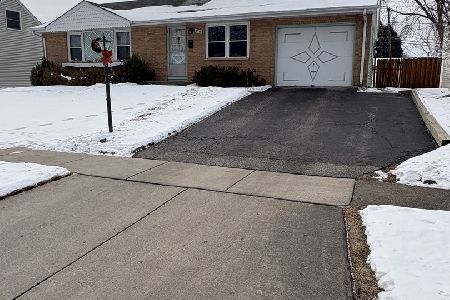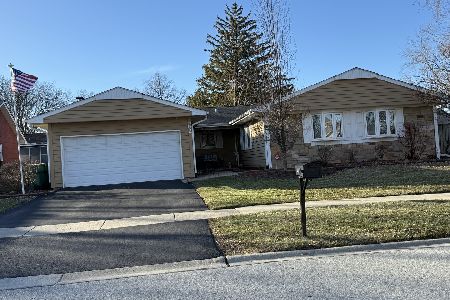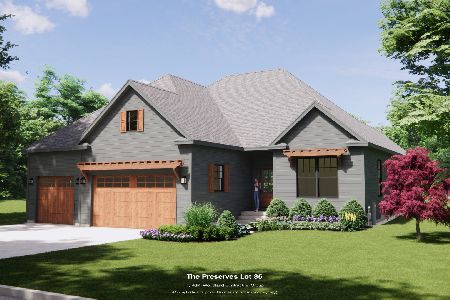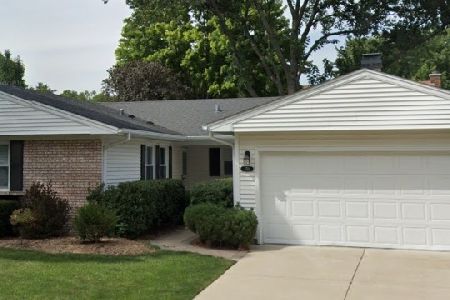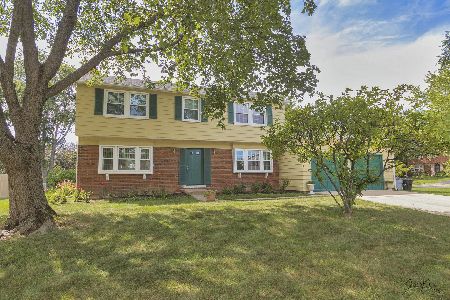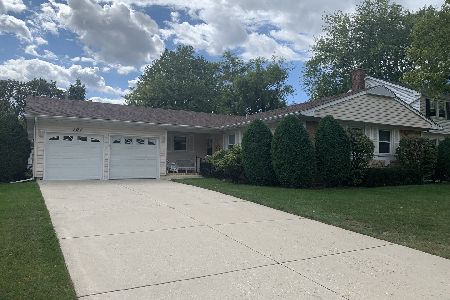856 Country Lane, Buffalo Grove, Illinois 60089
$355,000
|
Sold
|
|
| Status: | Closed |
| Sqft: | 2,086 |
| Cost/Sqft: | $168 |
| Beds: | 4 |
| Baths: | 3 |
| Year Built: | 1969 |
| Property Taxes: | $9,123 |
| Days On Market: | 2210 |
| Lot Size: | 0,23 |
Description
Fantastic opportunity to purchase this updated Roxbury model home. Amazing Buffalo Grove location in desirable Strathmore subdivision. Near BG Highschool & park district, w/i walking distance to Cooper Middle School, 4 generous bedrooms and 2 1/2 baths. Freshly painted. All windows replaced w/i past 5 years, new carpet upstairs, 1st floor updated in 2014 w/new high quality laminate wood floors, kitchen w/oak cabinets, granite countertops and Maytag S/S Kitchen appliances 2016. Beautiful sliding glass door off kitchen eating area w/built in blinds, leads to rear patio and super yard. Both full baths have new ceramic tile flooring, new vanities (double sink vanity in Master) new shower door, main floor powder room updated in 2014. Family room has awesome wood burning fireplace, recessed lighting, new windows with great views of the yard. Separate dining room and huge living room. Roof was replaced in 2014. Washer/dryer and furnace are as is, seller is providing a HWA platinum home Warranty for buyers peace of mind. Garage attic has pull down stairs for easy access to additional storage. Put this one on your must see list.
Property Specifics
| Single Family | |
| — | |
| Colonial | |
| 1969 | |
| None | |
| ROXBURY | |
| No | |
| 0.23 |
| Cook | |
| Strathmore | |
| — / Not Applicable | |
| None | |
| Lake Michigan | |
| Public Sewer | |
| 10631821 | |
| 03051120110000 |
Nearby Schools
| NAME: | DISTRICT: | DISTANCE: | |
|---|---|---|---|
|
Grade School
Henry W Longfellow Elementary Sc |
21 | — | |
|
Middle School
Cooper Middle School |
21 | Not in DB | |
|
High School
Buffalo Grove High School |
214 | Not in DB | |
Property History
| DATE: | EVENT: | PRICE: | SOURCE: |
|---|---|---|---|
| 21 Apr, 2020 | Sold | $355,000 | MRED MLS |
| 29 Feb, 2020 | Under contract | $349,900 | MRED MLS |
| 7 Feb, 2020 | Listed for sale | $349,900 | MRED MLS |
Room Specifics
Total Bedrooms: 4
Bedrooms Above Ground: 4
Bedrooms Below Ground: 0
Dimensions: —
Floor Type: Carpet
Dimensions: —
Floor Type: Carpet
Dimensions: —
Floor Type: Carpet
Full Bathrooms: 3
Bathroom Amenities: Double Sink
Bathroom in Basement: 0
Rooms: No additional rooms
Basement Description: Crawl
Other Specifics
| 2 | |
| Concrete Perimeter | |
| Asphalt | |
| Patio, Storms/Screens, Invisible Fence | |
| Corner Lot | |
| 112X90 | |
| Pull Down Stair,Unfinished | |
| Full | |
| Wood Laminate Floors, First Floor Laundry | |
| Range, Microwave, Dishwasher, Refrigerator, Washer, Dryer, Disposal, Stainless Steel Appliance(s) | |
| Not in DB | |
| Park, Curbs, Sidewalks, Street Lights, Street Paved | |
| — | |
| — | |
| Wood Burning |
Tax History
| Year | Property Taxes |
|---|---|
| 2020 | $9,123 |
Contact Agent
Nearby Similar Homes
Nearby Sold Comparables
Contact Agent
Listing Provided By
Century 21 Affiliated Maki

