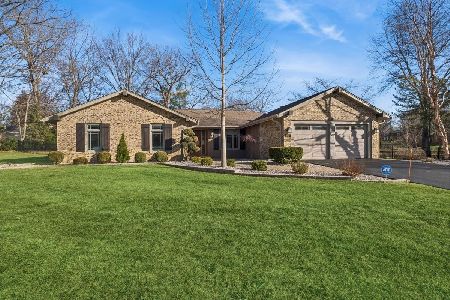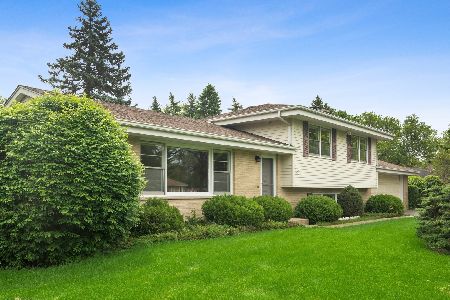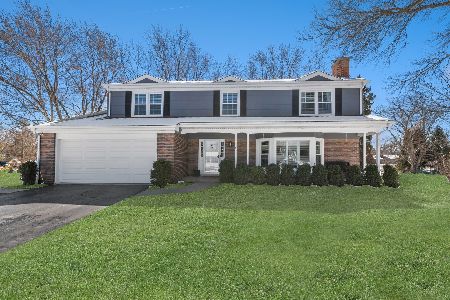114 Wedgewood Drive, Barrington, Illinois 60010
$375,000
|
Sold
|
|
| Status: | Closed |
| Sqft: | 1,877 |
| Cost/Sqft: | $202 |
| Beds: | 3 |
| Baths: | 2 |
| Year Built: | 1966 |
| Property Taxes: | $8,218 |
| Days On Market: | 4010 |
| Lot Size: | 0,90 |
Description
Get ready to move in to the fabulous ranch on an acre. 3BR 2BA plus office with outside entrance. New kitchen with maple cabinets. Hardwood floors, new light fixtures, new doors, new windows and more.Spacious rooms. Full basement. Whole house water filtration system. Minutes to Deer Park shopping, Barrington schools.
Property Specifics
| Single Family | |
| — | |
| Ranch | |
| 1966 | |
| Full | |
| — | |
| No | |
| 0.9 |
| Cook | |
| Barrington East | |
| 0 / Not Applicable | |
| None | |
| Private Well | |
| Septic-Private | |
| 08827538 | |
| 02052060140000 |
Nearby Schools
| NAME: | DISTRICT: | DISTANCE: | |
|---|---|---|---|
|
Grade School
Arnett C Lines Elementary School |
220 | — | |
|
Middle School
Barrington Middle School - Stati |
220 | Not in DB | |
|
High School
Barrington High School |
220 | Not in DB | |
Property History
| DATE: | EVENT: | PRICE: | SOURCE: |
|---|---|---|---|
| 31 Mar, 2015 | Sold | $375,000 | MRED MLS |
| 13 Feb, 2015 | Under contract | $380,000 | MRED MLS |
| 30 Jan, 2015 | Listed for sale | $380,000 | MRED MLS |
Room Specifics
Total Bedrooms: 3
Bedrooms Above Ground: 3
Bedrooms Below Ground: 0
Dimensions: —
Floor Type: Carpet
Dimensions: —
Floor Type: Carpet
Full Bathrooms: 2
Bathroom Amenities: Separate Shower
Bathroom in Basement: 0
Rooms: Foyer,Office,Recreation Room
Basement Description: Unfinished
Other Specifics
| 2 | |
| Concrete Perimeter | |
| Asphalt | |
| Deck, Patio, Hot Tub, Storms/Screens | |
| — | |
| 39,204 | |
| Unfinished | |
| Full | |
| Hardwood Floors, First Floor Bedroom, First Floor Full Bath | |
| Range, Microwave, Dishwasher, Refrigerator, Washer, Dryer | |
| Not in DB | |
| Street Paved | |
| — | |
| — | |
| Wood Burning |
Tax History
| Year | Property Taxes |
|---|---|
| 2015 | $8,218 |
Contact Agent
Nearby Sold Comparables
Contact Agent
Listing Provided By
@properties






