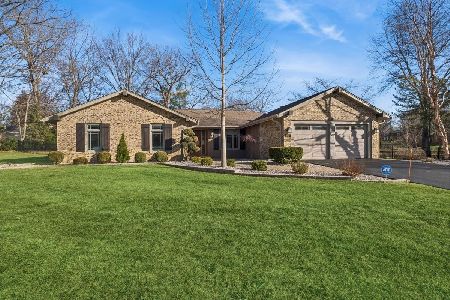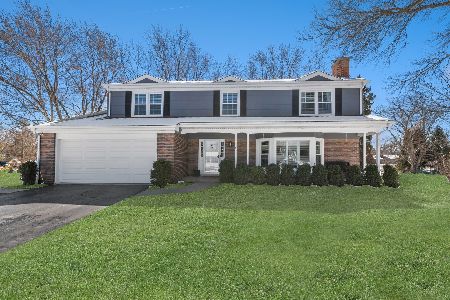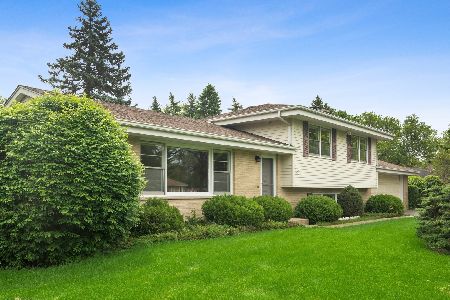115 Wedgewood Drive, Barrington, Illinois 60010
$404,000
|
Sold
|
|
| Status: | Closed |
| Sqft: | 2,609 |
| Cost/Sqft: | $153 |
| Beds: | 4 |
| Baths: | 3 |
| Year Built: | 1965 |
| Property Taxes: | $7,739 |
| Days On Market: | 2487 |
| Lot Size: | 0,98 |
Description
This freshly updated brick home sits on lush grounds in a well established neighborhood with top-rated Barrington schools. Lovingly designed by a reputable custom builder for his family, this large and versatile home is available for the first time. Impeccably maintained, this property offers a sunny large living room, formal dining room, gracious kitchen with breakfast area, three bedrooms up, new carpet, refinished hardwood floors, new paint and light fixtures throughout. Walk out lower level has spacious family room with gas fireplace, fourth bedroom, full bath with steam shower and bright large laundry room. The basement boasts perfect work at home office, recreation room, separate game room and additional access to 3-car heated garage. Close to Deer Park, Metra train, Deer Grove Forest Preserve, schools, shopping, dining and expressways. Peaceful and serene, the yard's luscious green grass and huge shading trees offer a perfect country get away retreat, yet so close to it all.
Property Specifics
| Single Family | |
| — | |
| — | |
| 1965 | |
| Partial | |
| — | |
| No | |
| 0.98 |
| Cook | |
| Barrington East | |
| 0 / Not Applicable | |
| None | |
| Private Well | |
| Septic-Private | |
| 10328573 | |
| 02052070030000 |
Nearby Schools
| NAME: | DISTRICT: | DISTANCE: | |
|---|---|---|---|
|
Grade School
Arnett C Lines Elementary School |
220 | — | |
|
Middle School
Barrington Middle School Prairie |
220 | Not in DB | |
|
High School
Barrington High School |
220 | Not in DB | |
Property History
| DATE: | EVENT: | PRICE: | SOURCE: |
|---|---|---|---|
| 14 May, 2019 | Sold | $404,000 | MRED MLS |
| 12 Apr, 2019 | Under contract | $399,000 | MRED MLS |
| 2 Apr, 2019 | Listed for sale | $399,000 | MRED MLS |
Room Specifics
Total Bedrooms: 4
Bedrooms Above Ground: 4
Bedrooms Below Ground: 0
Dimensions: —
Floor Type: Hardwood
Dimensions: —
Floor Type: Hardwood
Dimensions: —
Floor Type: Carpet
Full Bathrooms: 3
Bathroom Amenities: Steam Shower,Soaking Tub
Bathroom in Basement: 0
Rooms: Breakfast Room,Office,Game Room,Workshop
Basement Description: Finished
Other Specifics
| 3 | |
| Concrete Perimeter | |
| Concrete | |
| Patio, Storms/Screens | |
| Landscaped | |
| 51X53X290X310X166 | |
| Pull Down Stair,Unfinished | |
| None | |
| Hardwood Floors, Heated Floors, In-Law Arrangement | |
| Double Oven, Dishwasher, Refrigerator, Washer, Dryer, Built-In Oven | |
| Not in DB | |
| Street Paved | |
| — | |
| — | |
| Gas Log, Gas Starter |
Tax History
| Year | Property Taxes |
|---|---|
| 2019 | $7,739 |
Contact Agent
Nearby Sold Comparables
Contact Agent
Listing Provided By
Jameson Sotheby's International Realty






