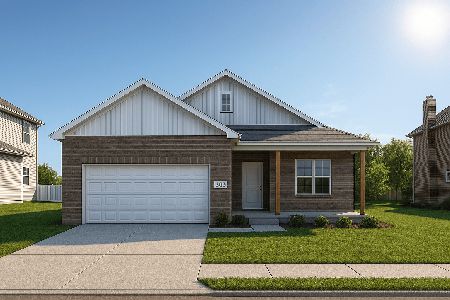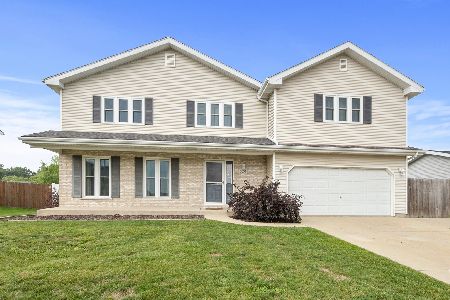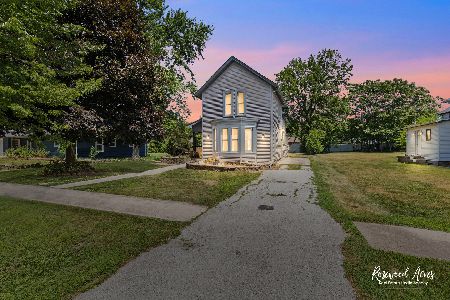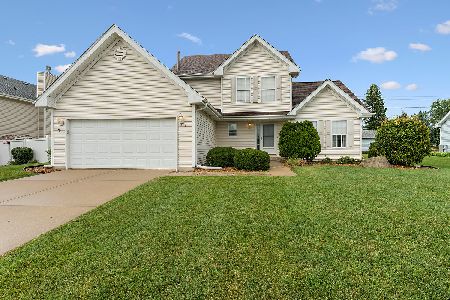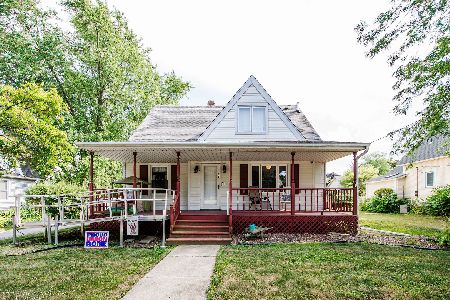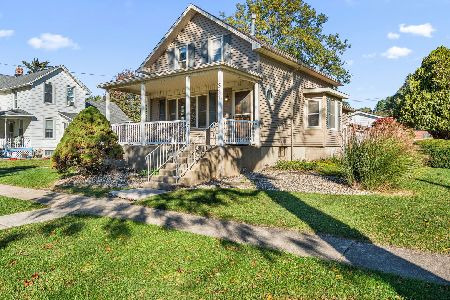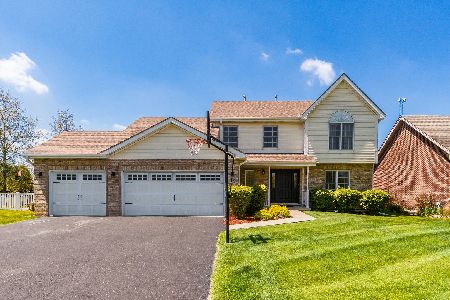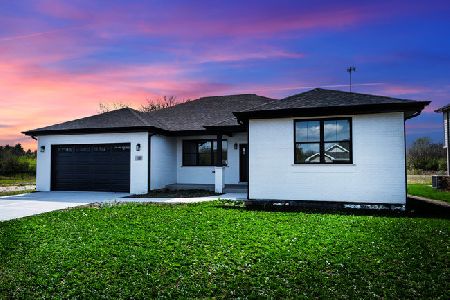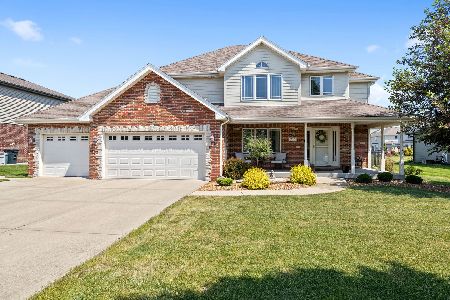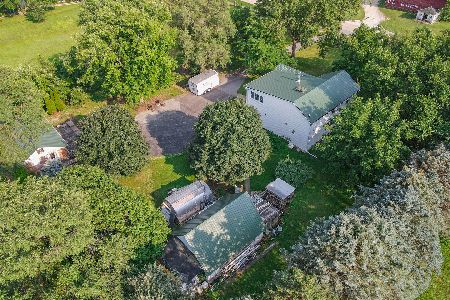114 Wesley Drive, Peotone, Illinois 60468
$385,000
|
Sold
|
|
| Status: | Closed |
| Sqft: | 2,400 |
| Cost/Sqft: | $160 |
| Beds: | 4 |
| Baths: | 3 |
| Year Built: | 2006 |
| Property Taxes: | $6,474 |
| Days On Market: | 884 |
| Lot Size: | 0,00 |
Description
Welcome home to this gorgeous 2 story in Meyer Glen! There are so many great features in this home! Huge Country Kitchen with Island| Family Room with Gas Fireplace| Primary Ensuite with Huge Jetted Soaker Tub, Separate Shower and 2 Walk in Closets| Formal Dining Room| Formal Living Room| Full Unfinished Basement| 3 Car Garage with additional access door in rear of home| Storage Galore!!
Property Specifics
| Single Family | |
| — | |
| — | |
| 2006 | |
| — | |
| — | |
| No | |
| — |
| Will | |
| Meyer Glen | |
| 75 / Annual | |
| — | |
| — | |
| — | |
| 11807619 | |
| 2021191040320000 |
Nearby Schools
| NAME: | DISTRICT: | DISTANCE: | |
|---|---|---|---|
|
Grade School
Peotone Elementary School |
207U | — | |
|
Middle School
Peotone Junior High School |
207U | Not in DB | |
|
High School
Peotone High School |
207U | Not in DB | |
Property History
| DATE: | EVENT: | PRICE: | SOURCE: |
|---|---|---|---|
| 15 Feb, 2007 | Sold | $319,000 | MRED MLS |
| 7 Jan, 2007 | Under contract | $329,000 | MRED MLS |
| 12 Dec, 2006 | Listed for sale | $329,000 | MRED MLS |
| 28 Jul, 2023 | Sold | $385,000 | MRED MLS |
| 11 Jul, 2023 | Under contract | $385,000 | MRED MLS |
| — | Last price change | $388,888 | MRED MLS |
| 15 Jun, 2023 | Listed for sale | $389,900 | MRED MLS |
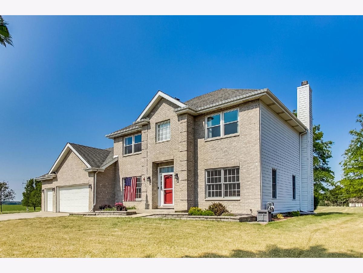
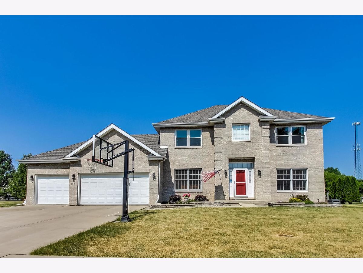
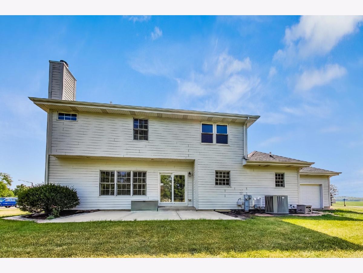
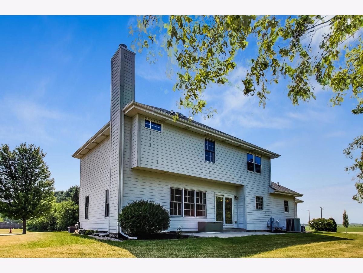
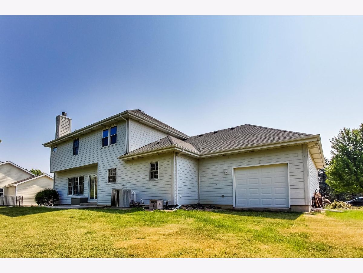
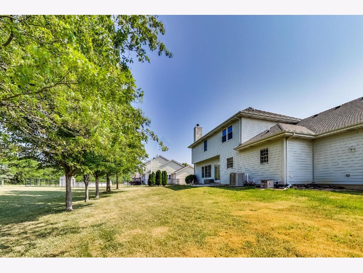
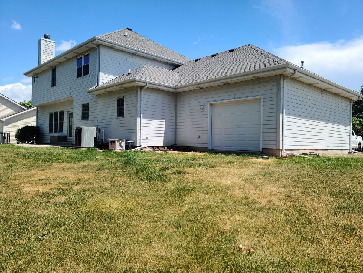
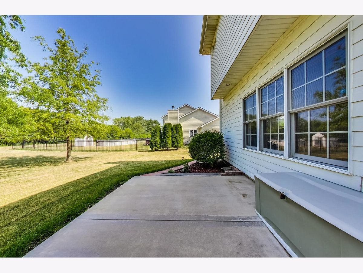
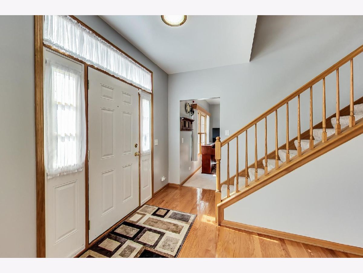
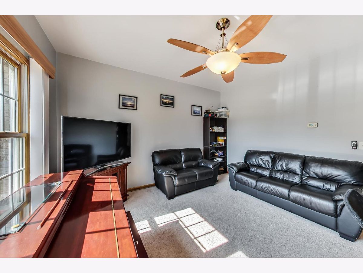
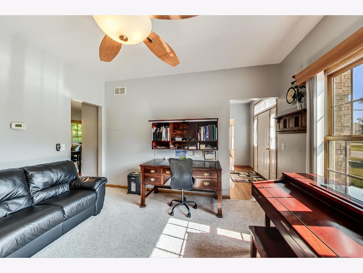
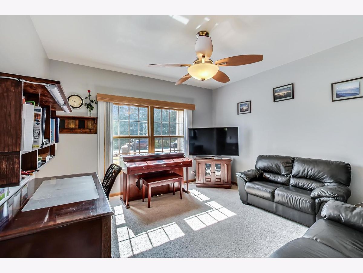
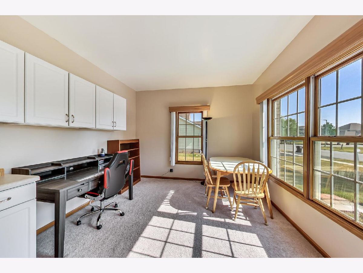
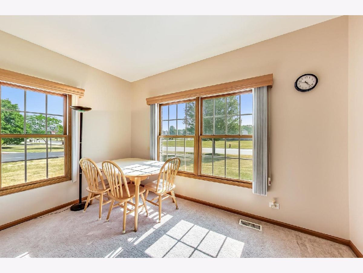
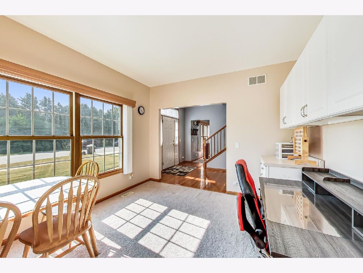
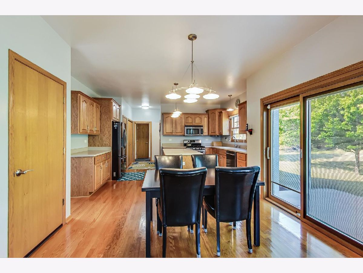
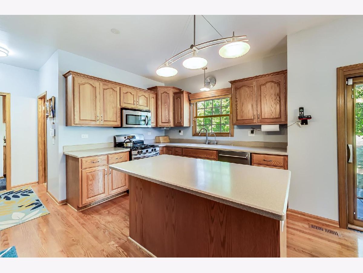
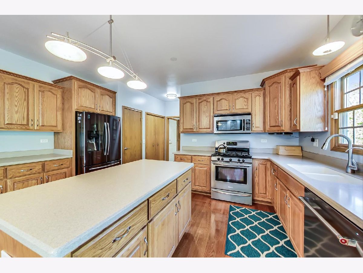
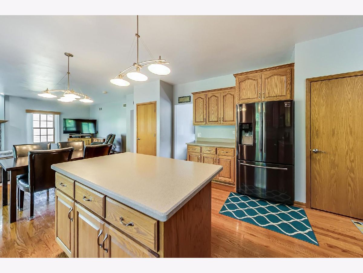
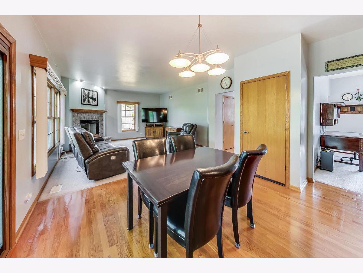
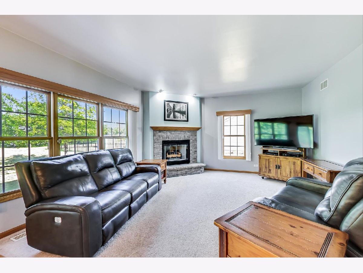
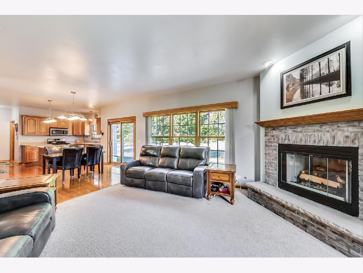
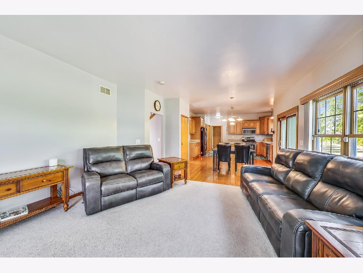
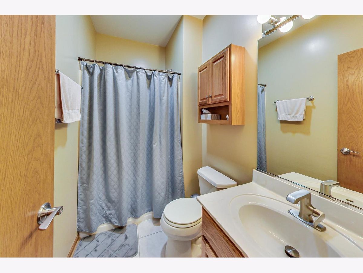
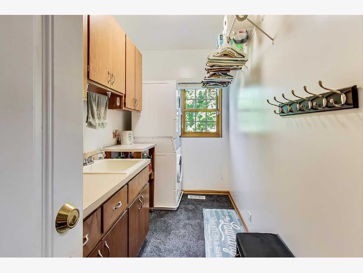
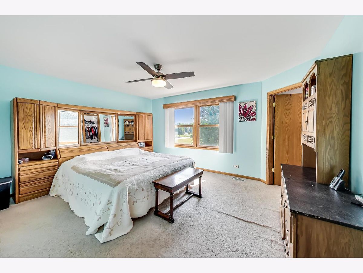
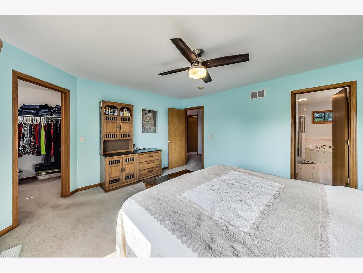
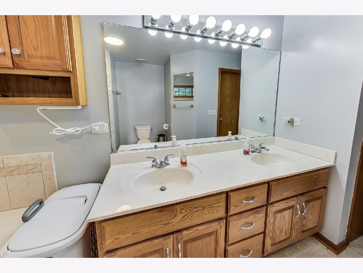
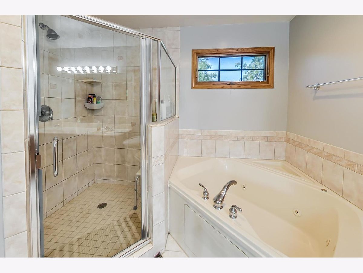
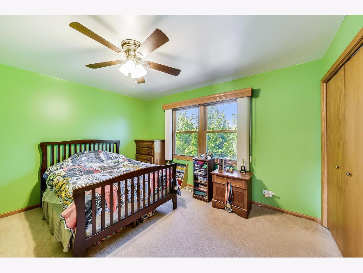
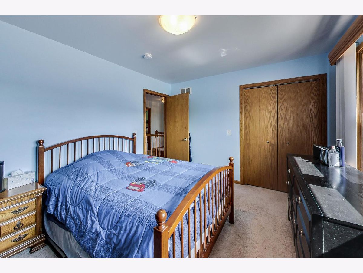
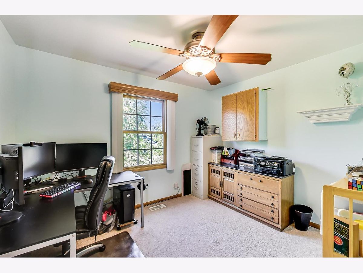
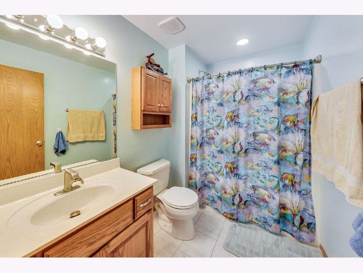
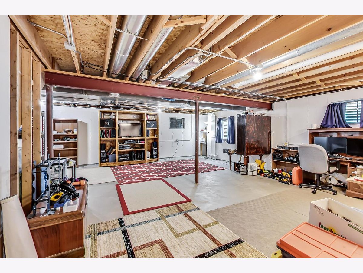
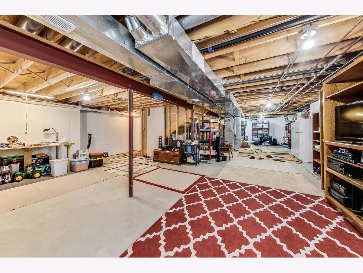
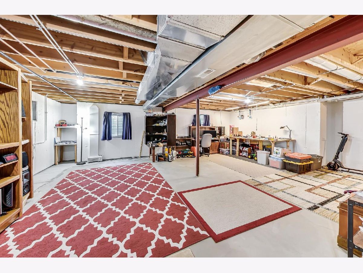
Room Specifics
Total Bedrooms: 4
Bedrooms Above Ground: 4
Bedrooms Below Ground: 0
Dimensions: —
Floor Type: —
Dimensions: —
Floor Type: —
Dimensions: —
Floor Type: —
Full Bathrooms: 3
Bathroom Amenities: —
Bathroom in Basement: 0
Rooms: —
Basement Description: Unfinished
Other Specifics
| 3 | |
| — | |
| Concrete | |
| — | |
| — | |
| 125 X 107 X 135 X 97 | |
| Unfinished | |
| — | |
| — | |
| — | |
| Not in DB | |
| — | |
| — | |
| — | |
| — |
Tax History
| Year | Property Taxes |
|---|---|
| 2023 | $6,474 |
Contact Agent
Nearby Similar Homes
Nearby Sold Comparables
Contact Agent
Listing Provided By
@home realty|BROKERAGE

