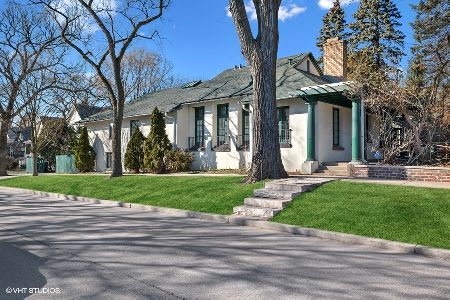1140 Asbury Avenue, Evanston, Illinois 60202
$775,000
|
Sold
|
|
| Status: | Closed |
| Sqft: | 3,552 |
| Cost/Sqft: | $222 |
| Beds: | 4 |
| Baths: | 5 |
| Year Built: | 1990 |
| Property Taxes: | $21,247 |
| Days On Market: | 2191 |
| Lot Size: | 0,17 |
Description
Incredibly spacious home in the Evanston historic district. As you enter the house you are greeted with a sunny living room with fireplace and beautiful wide staircase. The elegant dining room overlooks the manicured front garden. The large kitchen features a generous center island plus table space. The kitchen opens to a light filled family room with soaring ceilings and fireplace. French doors open to the back terrace. The heated 2 car garage is just off the kitchen with a separate mud room with storage. The second floor has 4 good sized bedrooms. One bedroom has an en-suite bath plus a hall bath and 2nd floor laundry. The master bedroom has a private outdoor deck overlooking the yard. You will be blown away by the massive size of the master bathroom complete with sauna! The basement features new engineered wood flooring in the rec room, exercise room and bedroom. Even more storage is in the utility room of the basement. All of this is located near downtown Evanston shops, restaurants, Movie theater and coffee shops. Close proximity to Jewel and Trader Joe's plus lake front beaches, walking paths and commuter trains to city.
Property Specifics
| Single Family | |
| — | |
| Traditional | |
| 1990 | |
| Full | |
| — | |
| No | |
| 0.17 |
| Cook | |
| — | |
| — / Not Applicable | |
| None | |
| Lake Michigan | |
| Public Sewer | |
| 10622801 | |
| 10242070340000 |
Nearby Schools
| NAME: | DISTRICT: | DISTANCE: | |
|---|---|---|---|
|
Grade School
Washington Elementary School |
65 | — | |
|
Middle School
Nichols Middle School |
65 | Not in DB | |
|
High School
Evanston Twp High School |
202 | Not in DB | |
Property History
| DATE: | EVENT: | PRICE: | SOURCE: |
|---|---|---|---|
| 28 Jun, 2010 | Sold | $850,000 | MRED MLS |
| 5 Jun, 2010 | Under contract | $899,900 | MRED MLS |
| — | Last price change | $950,000 | MRED MLS |
| 10 Sep, 2009 | Listed for sale | $1,050,000 | MRED MLS |
| 20 May, 2013 | Sold | $775,000 | MRED MLS |
| 21 Mar, 2013 | Under contract | $820,000 | MRED MLS |
| 11 Mar, 2013 | Listed for sale | $820,000 | MRED MLS |
| 7 Aug, 2020 | Sold | $775,000 | MRED MLS |
| 9 Jul, 2020 | Under contract | $789,900 | MRED MLS |
| — | Last price change | $799,900 | MRED MLS |
| 30 Jan, 2020 | Listed for sale | $849,900 | MRED MLS |
Room Specifics
Total Bedrooms: 5
Bedrooms Above Ground: 4
Bedrooms Below Ground: 1
Dimensions: —
Floor Type: Hardwood
Dimensions: —
Floor Type: Hardwood
Dimensions: —
Floor Type: Hardwood
Dimensions: —
Floor Type: —
Full Bathrooms: 5
Bathroom Amenities: Whirlpool,Separate Shower
Bathroom in Basement: 1
Rooms: Bedroom 5,Eating Area,Office,Media Room,Utility Room-Lower Level,Balcony/Porch/Lanai
Basement Description: Finished
Other Specifics
| 2 | |
| — | |
| — | |
| Balcony, Patio | |
| — | |
| 56X130X55X128 | |
| Pull Down Stair,Unfinished | |
| Full | |
| Vaulted/Cathedral Ceilings, Skylight(s), Sauna/Steam Room, Bar-Dry, Hardwood Floors, Second Floor Laundry | |
| Double Oven, Microwave, Dishwasher, Washer, Dryer, Cooktop | |
| Not in DB | |
| Curbs, Sidewalks, Street Lights, Street Paved | |
| — | |
| — | |
| Wood Burning |
Tax History
| Year | Property Taxes |
|---|---|
| 2010 | $20,527 |
| 2013 | $22,757 |
| 2020 | $21,247 |
Contact Agent
Nearby Similar Homes
Nearby Sold Comparables
Contact Agent
Listing Provided By
@properties










