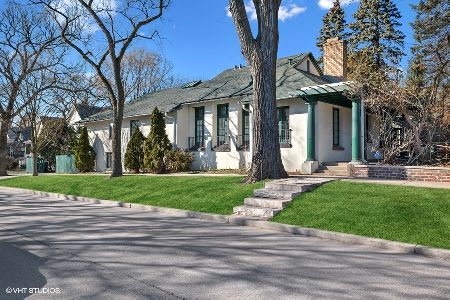1140 Asbury Avenue, Evanston, Illinois 60202
$850,000
|
Sold
|
|
| Status: | Closed |
| Sqft: | 4,000 |
| Cost/Sqft: | $225 |
| Beds: | 4 |
| Baths: | 5 |
| Year Built: | 1990 |
| Property Taxes: | $20,527 |
| Days On Market: | 5985 |
| Lot Size: | 0,00 |
Description
Sophisticated urban living in Ridge Hist District. Stunning home w/many updates, featured on HGTV, w/high ceilings, beautiful HW fls, 3 FPs, 4.1 bths, lovely arch.details. Elegant LR,formal DR,butler pntry,gourmet kit -granite island, flrs, & FR w/Fr. doors to patio. MBR suite redone by HGTV w/lux bth,new spa tub & shower w/plumbing, Sauna. LL w/2 addt'l BRs, bth & lge media rm, 2 new AC units. Walk to train,lake.
Property Specifics
| Single Family | |
| — | |
| Traditional | |
| 1990 | |
| Full | |
| — | |
| No | |
| — |
| Cook | |
| — | |
| 0 / Not Applicable | |
| None | |
| Lake Michigan | |
| Public Sewer, Sewer-Storm | |
| 07321175 | |
| 10242070340000 |
Nearby Schools
| NAME: | DISTRICT: | DISTANCE: | |
|---|---|---|---|
|
Grade School
Washington Elementary School |
65 | — | |
|
Middle School
Nichols Middle School |
65 | Not in DB | |
|
High School
Evanston Twp High School |
202 | Not in DB | |
Property History
| DATE: | EVENT: | PRICE: | SOURCE: |
|---|---|---|---|
| 28 Jun, 2010 | Sold | $850,000 | MRED MLS |
| 5 Jun, 2010 | Under contract | $899,900 | MRED MLS |
| — | Last price change | $950,000 | MRED MLS |
| 10 Sep, 2009 | Listed for sale | $1,050,000 | MRED MLS |
| 20 May, 2013 | Sold | $775,000 | MRED MLS |
| 21 Mar, 2013 | Under contract | $820,000 | MRED MLS |
| 11 Mar, 2013 | Listed for sale | $820,000 | MRED MLS |
| 7 Aug, 2020 | Sold | $775,000 | MRED MLS |
| 9 Jul, 2020 | Under contract | $789,900 | MRED MLS |
| — | Last price change | $799,900 | MRED MLS |
| 30 Jan, 2020 | Listed for sale | $849,900 | MRED MLS |
Room Specifics
Total Bedrooms: 6
Bedrooms Above Ground: 4
Bedrooms Below Ground: 2
Dimensions: —
Floor Type: Carpet
Dimensions: —
Floor Type: Carpet
Dimensions: —
Floor Type: Carpet
Dimensions: —
Floor Type: —
Dimensions: —
Floor Type: —
Full Bathrooms: 5
Bathroom Amenities: Whirlpool,Separate Shower
Bathroom in Basement: 1
Rooms: Balcony/Porch/Lanai,Bedroom 5,Bedroom 6,Media Room,Utility Room-2nd Floor
Basement Description: Finished
Other Specifics
| 2 | |
| Concrete Perimeter | |
| Asphalt | |
| Balcony, Patio | |
| Landscaped | |
| 56X130X55X128 | |
| Unfinished | |
| Full | |
| Vaulted/Cathedral Ceilings, Skylight(s), Sauna/Steam Room, Hot Tub, Bar-Dry | |
| Double Oven, Range, Microwave, Dishwasher, Refrigerator, Washer, Dryer, Disposal | |
| Not in DB | |
| Sidewalks, Street Lights, Street Paved | |
| — | |
| — | |
| Wood Burning |
Tax History
| Year | Property Taxes |
|---|---|
| 2010 | $20,527 |
| 2013 | $22,757 |
| 2020 | $21,247 |
Contact Agent
Nearby Similar Homes
Nearby Sold Comparables
Contact Agent
Listing Provided By
Jameson Sotheby's International Realty










