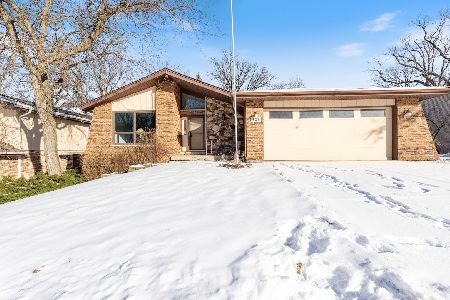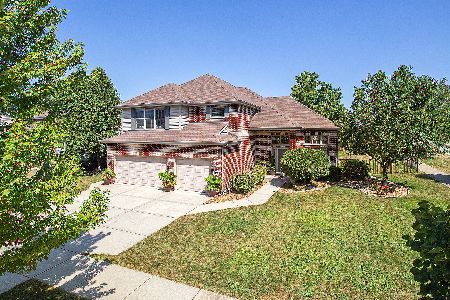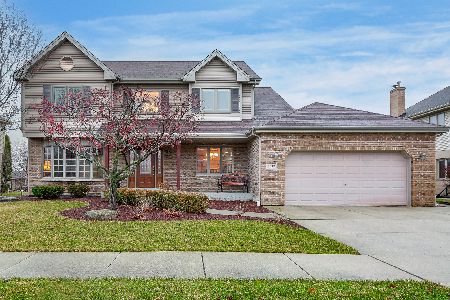1140 Berkley Lane, Lemont, Illinois 60439
$549,000
|
Sold
|
|
| Status: | Closed |
| Sqft: | 2,750 |
| Cost/Sqft: | $200 |
| Beds: | 4 |
| Baths: | 4 |
| Year Built: | 2004 |
| Property Taxes: | $8,573 |
| Days On Market: | 1744 |
| Lot Size: | 0,21 |
Description
Take a look at this spacious, beautiful and meticulously maintained home in great neighborhood! So many custom details throughout: beautifully updated bathrooms with granite countertops and mosaic tiles, stylish kitchen cabinets, granite countertops, gleaming backsplash, custom trim, solid wood stairs, hardwood floors throughout, upgraded trims and crown moldings in the entire house, freshly painter t/o, including the stairs, 9 FT ceilings on the 1st floor, humidifier, water softener, smart thermostat, custom made wood burning fireplace in the family room, tray ceilings in the mater bedroom, blue-tooth audio system in master bedroom and bathroom. Finished basement with additional bathroom for entertaining. The most private back yard with brick paved patio, Pergola with exterior fan and beautiful vegetation. Completely ready for you to move in. Welcome home!
Property Specifics
| Single Family | |
| — | |
| — | |
| 2004 | |
| Partial | |
| — | |
| No | |
| 0.21 |
| Cook | |
| — | |
| — / Not Applicable | |
| None | |
| Public | |
| — | |
| 11094858 | |
| 22283140230000 |
Nearby Schools
| NAME: | DISTRICT: | DISTANCE: | |
|---|---|---|---|
|
Grade School
River Valley Elementary School |
113A | — | |
|
Middle School
Old Quarry Middle School |
113A | Not in DB | |
|
High School
Lemont Twp High School |
210 | Not in DB | |
Property History
| DATE: | EVENT: | PRICE: | SOURCE: |
|---|---|---|---|
| 24 Jun, 2021 | Sold | $549,000 | MRED MLS |
| 24 May, 2021 | Under contract | $549,000 | MRED MLS |
| 20 May, 2021 | Listed for sale | $549,000 | MRED MLS |
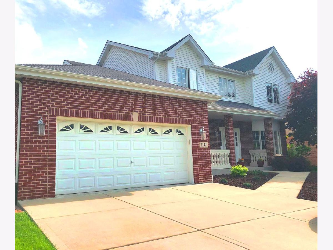
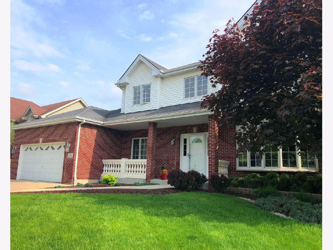
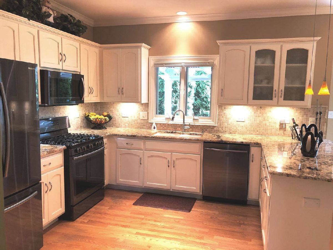
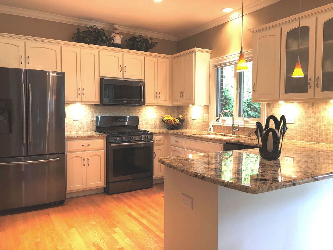
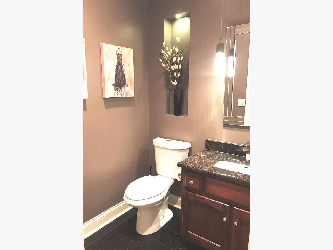
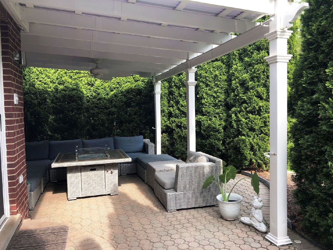
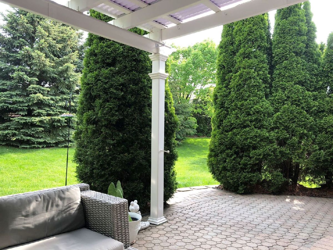
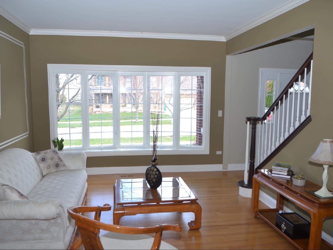
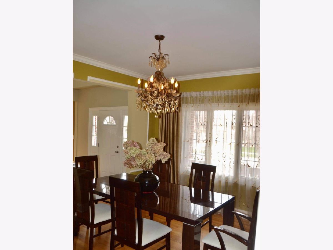
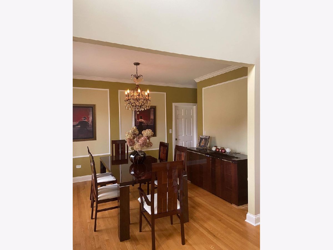
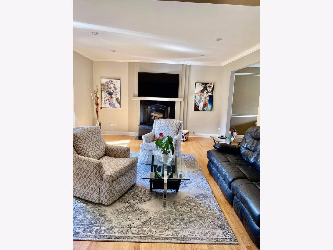
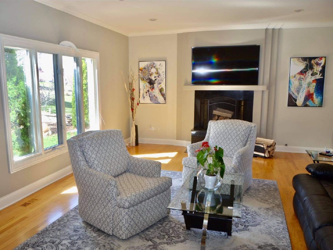
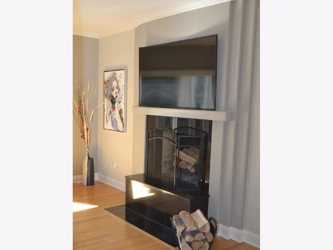
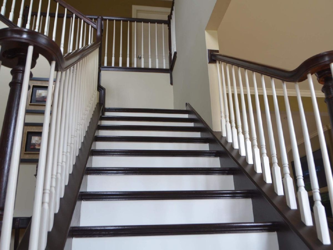
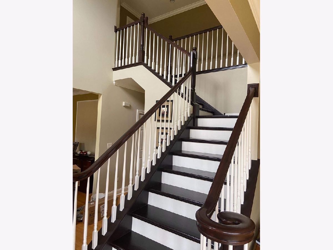
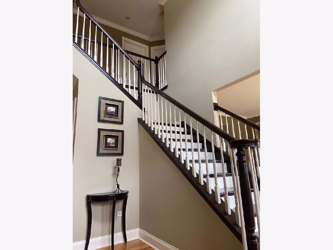
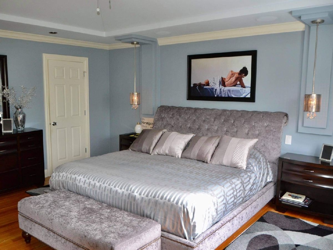
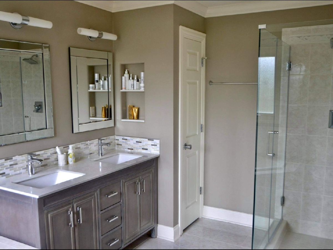
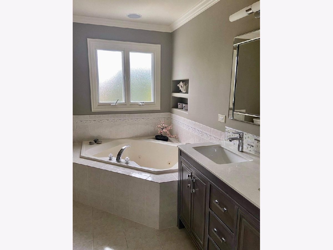
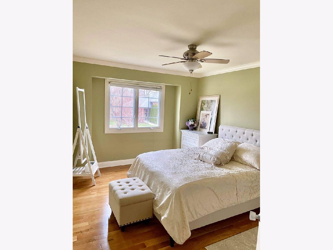
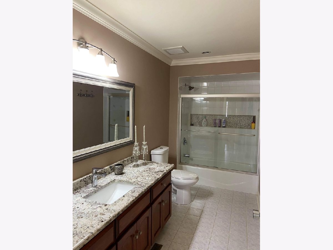
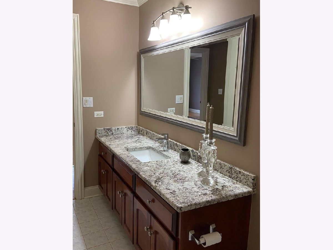
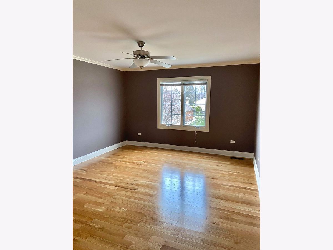
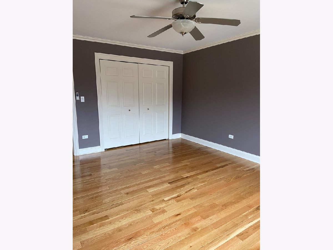
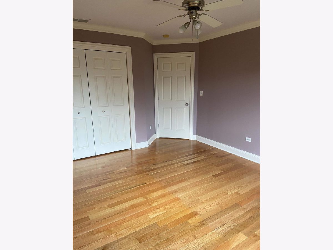
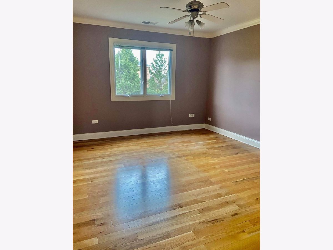
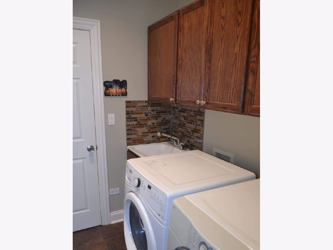
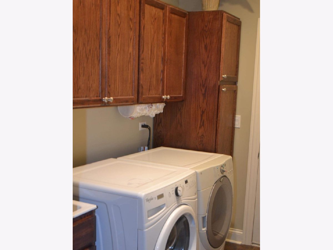
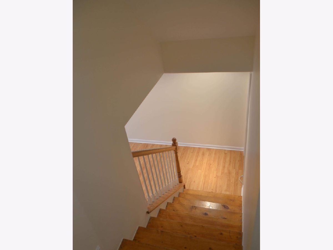
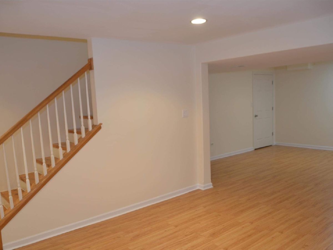
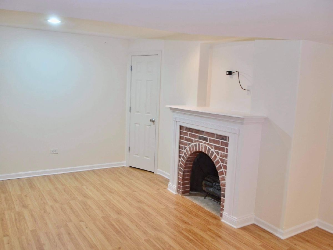
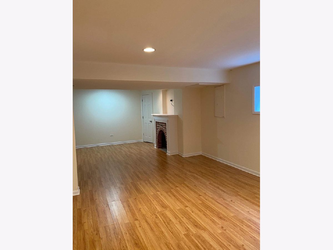
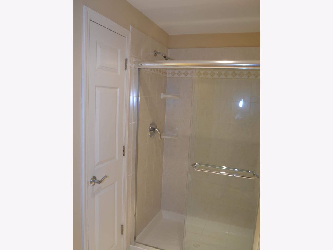
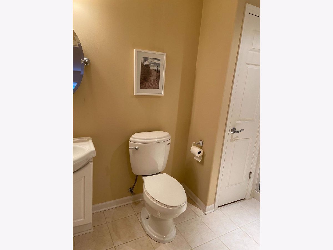
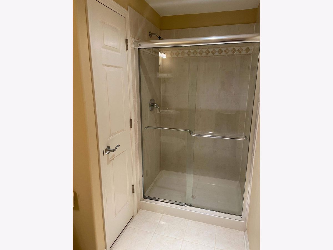
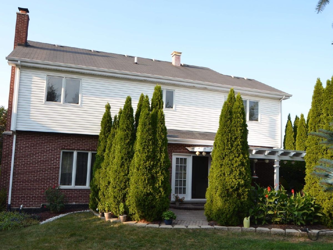
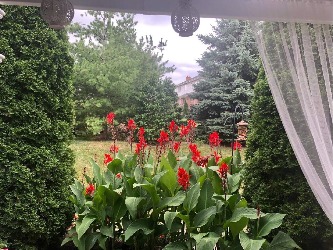
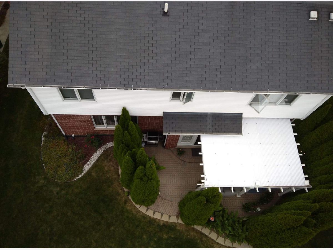
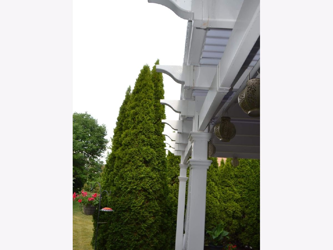
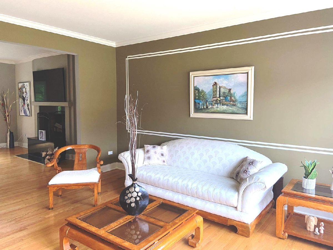
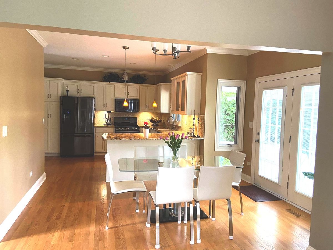
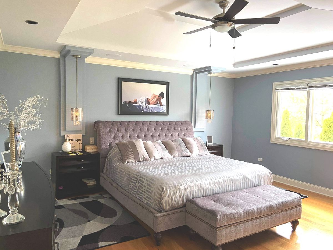
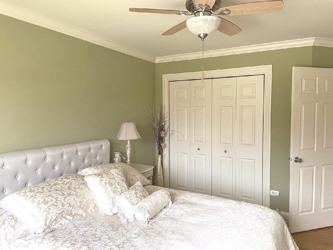
Room Specifics
Total Bedrooms: 4
Bedrooms Above Ground: 4
Bedrooms Below Ground: 0
Dimensions: —
Floor Type: Hardwood
Dimensions: —
Floor Type: Hardwood
Dimensions: —
Floor Type: Hardwood
Full Bathrooms: 4
Bathroom Amenities: Whirlpool,Separate Shower,Double Sink
Bathroom in Basement: 1
Rooms: Eating Area
Basement Description: Finished
Other Specifics
| 2 | |
| Concrete Perimeter | |
| Concrete | |
| Patio, Brick Paver Patio, Storms/Screens | |
| — | |
| 75X110 | |
| — | |
| Full | |
| Hardwood Floors, First Floor Laundry, Walk-In Closet(s), Granite Counters, Separate Dining Room | |
| Range, Microwave, Dishwasher, Refrigerator, Washer, Dryer | |
| Not in DB | |
| Park, Tennis Court(s), Curbs, Sidewalks, Street Lights, Street Paved | |
| — | |
| — | |
| Wood Burning |
Tax History
| Year | Property Taxes |
|---|---|
| 2021 | $8,573 |
Contact Agent
Nearby Similar Homes
Nearby Sold Comparables
Contact Agent
Listing Provided By
Amber Realty Inc.


