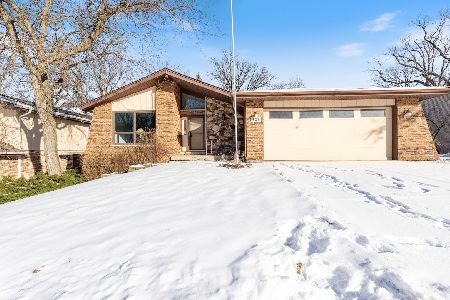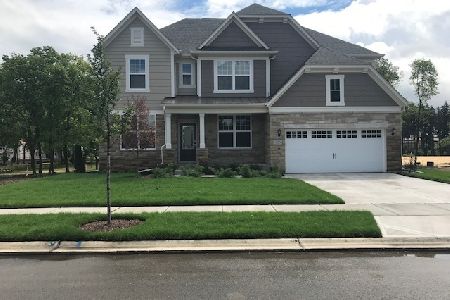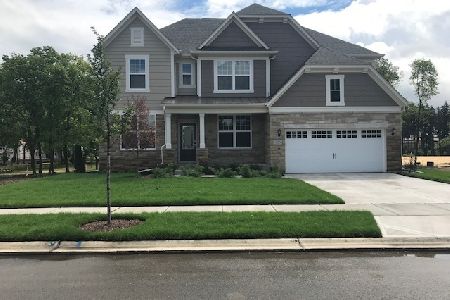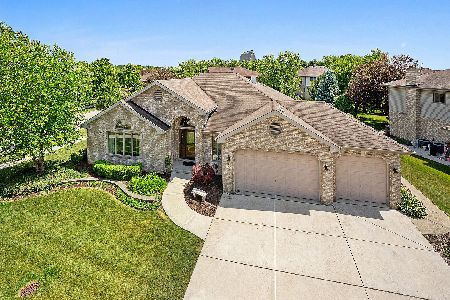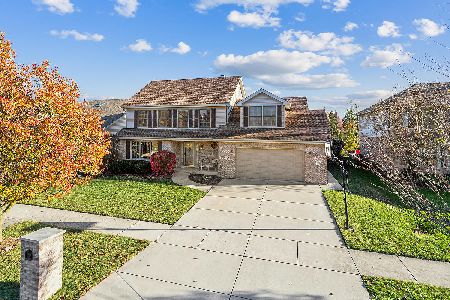1266 Chatham Drive, Lemont, Illinois 60439
$425,000
|
Sold
|
|
| Status: | Closed |
| Sqft: | 3,381 |
| Cost/Sqft: | $130 |
| Beds: | 4 |
| Baths: | 3 |
| Year Built: | 2002 |
| Property Taxes: | $7,986 |
| Days On Market: | 2395 |
| Lot Size: | 0,24 |
Description
Move in and enjoy this gorgeous 4 bedrooms + office + finished basement home featured an open-modern layout in Covington Knolls subdivision. Grand living room highlighted w/ 2-story soaring ceiling, stacked windows, elegant white plantation shutters, recessed lighting & hardwood floor. Gourmet kitchen boasted w/ 42" cherry cabinetry, granite counter tops, backsplash, stainless steel appliances & pantries. Relaxing huge family room w/ cozy fireplace opens to kitchen/ breakfast room with patio door to outdoor living. Beautiful Master Bedrm suite w/ vaulted ceiling, private master bath and walk-in closet. Large bedrooms with ample walk-in closets. Office on main level can also be used as a bedroom. Hardwood floor throughout most of 1st flr, enormous 44' X16' custom deck with fire pit. Finished basement w/ play room, recreation room w/ surround sound wiring and storage room. New roof 2018, newer appliances, sprinkler system, extra wide drive. Easy access to I-355 & Rt.83. Don't miss it.
Property Specifics
| Single Family | |
| — | |
| — | |
| 2002 | |
| Partial | |
| — | |
| No | |
| 0.24 |
| Cook | |
| Covington Knolls | |
| 0 / Not Applicable | |
| None | |
| Public | |
| Public Sewer | |
| 10478781 | |
| 22283140020000 |
Nearby Schools
| NAME: | DISTRICT: | DISTANCE: | |
|---|---|---|---|
|
Grade School
Oakwood Elementary School |
113A | — | |
|
Middle School
Old Quarry Middle School |
113A | Not in DB | |
|
High School
Lemont Twp High School |
210 | Not in DB | |
|
Alternate Elementary School
River Valley Elementary School |
— | Not in DB | |
Property History
| DATE: | EVENT: | PRICE: | SOURCE: |
|---|---|---|---|
| 5 Jun, 2012 | Sold | $397,500 | MRED MLS |
| 19 Apr, 2012 | Under contract | $444,999 | MRED MLS |
| — | Last price change | $459,900 | MRED MLS |
| 13 Jan, 2012 | Listed for sale | $459,900 | MRED MLS |
| 20 Sep, 2019 | Sold | $425,000 | MRED MLS |
| 28 Aug, 2019 | Under contract | $439,000 | MRED MLS |
| 8 Aug, 2019 | Listed for sale | $439,000 | MRED MLS |
Room Specifics
Total Bedrooms: 4
Bedrooms Above Ground: 4
Bedrooms Below Ground: 0
Dimensions: —
Floor Type: Carpet
Dimensions: —
Floor Type: Carpet
Dimensions: —
Floor Type: Carpet
Full Bathrooms: 3
Bathroom Amenities: Whirlpool,Separate Shower
Bathroom in Basement: 0
Rooms: Breakfast Room,Office,Recreation Room,Play Room,Storage,Deck,Foyer
Basement Description: Partially Finished
Other Specifics
| 2.5 | |
| — | |
| Concrete | |
| Deck, Porch, Fire Pit | |
| — | |
| 80 X 126 X 91 X 126 | |
| Full,Unfinished | |
| Full | |
| Vaulted/Cathedral Ceilings, Hardwood Floors, First Floor Bedroom, First Floor Laundry | |
| Range, Dishwasher, Refrigerator, Disposal, Stainless Steel Appliance(s) | |
| Not in DB | |
| Tennis Courts, Sidewalks, Street Lights, Street Paved | |
| — | |
| — | |
| — |
Tax History
| Year | Property Taxes |
|---|---|
| 2012 | $7,288 |
| 2019 | $7,986 |
Contact Agent
Nearby Similar Homes
Nearby Sold Comparables
Contact Agent
Listing Provided By
Golden Paradise LLC



